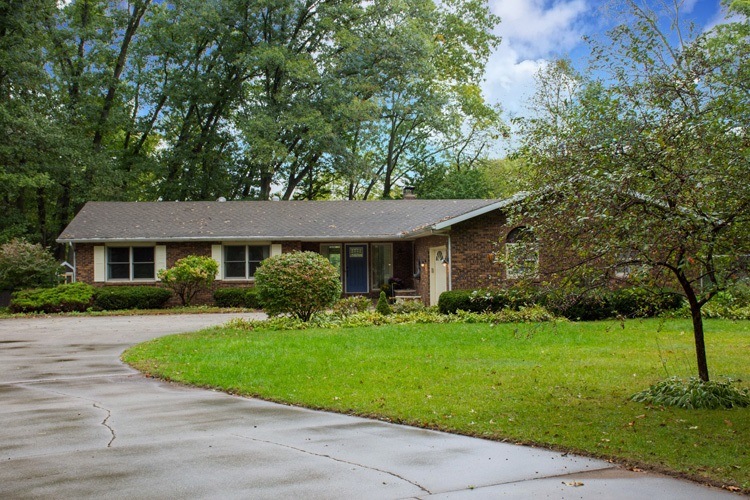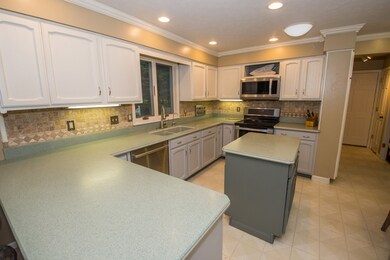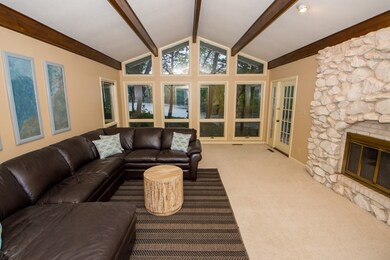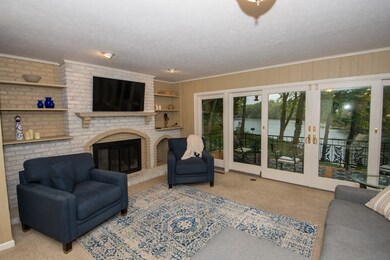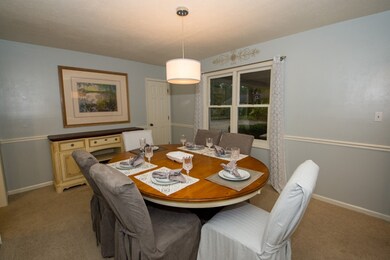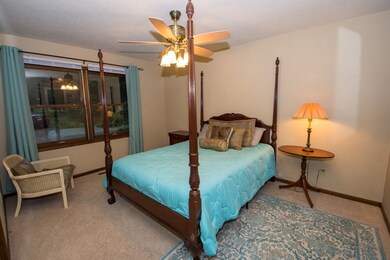
1410 W Vistula St Bristol, IN 46507
Estimated Value: $461,000 - $542,000
Highlights
- 150 Feet of Waterfront
- Primary Bedroom Suite
- Ranch Style House
- Pier or Dock
- Living Room with Fireplace
- Solid Surface Countertops
About This Home
As of November 2018Riverfront on the St. Joseph River! Beautiful, sprawling ranch style home complete with stunning panoramic views. You are welcomed into the spacious foyer and immediately drawn into the living room. Showcased by a soaring vaulted ceiling, stunning stone fireplace and wall of windows, it is sure to be the ideal place to spend family time or entertain friends. The kitchen is a cook’s dream complete with white cabinetry, stainless steel appliances and large counter tops to make prep work a breeze. Bright and comfortable family room with fireplace is just beyond the kitchen and also offers unmatched views of the river with large banks of windows surrounding you on 2 sides. Private formal dining area with chair rail and tasteful neutral décor is an elegant but friendly spot to share a meal. Recreational activities will abound in the finished lower level which offers plenty of windows and direct access to the outside. It also features a bar and an additional fantastic brick fireplace. Large master bedroom has large walk-in closet and en suite master bathroom features two sinks. Two additional bedrooms, 2 full bath and 2 half bathrooms provide for a family or out of town guests. The rear yard and outdoor areas are stunning! Enjoy nature and all the river offers from a large deck area or soak in the cooler evenings, river side, in the hot tub!
Home Details
Home Type
- Single Family
Est. Annual Taxes
- $1,972
Year Built
- Built in 1977
Lot Details
- 1.2 Acre Lot
- Lot Dimensions are 150x350
- 150 Feet of Waterfront
- River Front
- Landscaped
- Irregular Lot
- Irrigation
Parking
- 2 Car Attached Garage
- Garage Door Opener
Home Design
- Ranch Style House
- Brick Exterior Construction
- Shingle Roof
- Asphalt Roof
- Cedar
Interior Spaces
- Wet Bar
- Built-In Features
- Bar
- Crown Molding
- Beamed Ceilings
- Ceiling Fan
- Wood Burning Fireplace
- Gas Log Fireplace
- Double Pane Windows
- Entrance Foyer
- Living Room with Fireplace
- 2 Fireplaces
- Formal Dining Room
- Water Views
- Home Security System
Kitchen
- Eat-In Kitchen
- Breakfast Bar
- Electric Oven or Range
- Kitchen Island
- Solid Surface Countertops
Flooring
- Carpet
- Vinyl
Bedrooms and Bathrooms
- 3 Bedrooms
- Primary Bedroom Suite
- Walk-In Closet
- Bathtub with Shower
- Separate Shower
Laundry
- Laundry on main level
- Washer and Electric Dryer Hookup
Partially Finished Basement
- Walk-Out Basement
- Sump Pump
- Fireplace in Basement
- 1 Bathroom in Basement
- 2 Bedrooms in Basement
Schools
- Bristol Elementary School
- Pierre Moran Middle School
- Elkhart Central High School
Utilities
- Forced Air Heating and Cooling System
- Heating System Uses Gas
- The river is a source of water for the property
- Cable TV Available
Additional Features
- Patio
- Suburban Location
Listing and Financial Details
- Assessor Parcel Number 20-03-28-251-037.000-031
Community Details
Amenities
- Community Fire Pit
Recreation
- Pier or Dock
Ownership History
Purchase Details
Home Financials for this Owner
Home Financials are based on the most recent Mortgage that was taken out on this home.Purchase Details
Home Financials for this Owner
Home Financials are based on the most recent Mortgage that was taken out on this home.Purchase Details
Home Financials for this Owner
Home Financials are based on the most recent Mortgage that was taken out on this home.Purchase Details
Home Financials for this Owner
Home Financials are based on the most recent Mortgage that was taken out on this home.Purchase Details
Home Financials for this Owner
Home Financials are based on the most recent Mortgage that was taken out on this home.Similar Homes in Bristol, IN
Home Values in the Area
Average Home Value in this Area
Purchase History
| Date | Buyer | Sale Price | Title Company |
|---|---|---|---|
| Harkrider Jon | $308,560 | Hamilton National Title | |
| Harkrider Jon | $308,560 | Hamilton National Title | |
| Hardrick Tammie | -- | Hamilton Title | |
| Kaser Todd A | -- | Lawyers Title | |
| Breslin Cheryl | -- | Metropolitan Title |
Mortgage History
| Date | Status | Borrower | Loan Amount |
|---|---|---|---|
| Open | Harkrider Jon A | $97,500 | |
| Closed | Harkrider Jon A | $29,000 | |
| Closed | Harkrider Shonne M | $29,000 | |
| Open | Harkrider Jon | $232,000 | |
| Closed | Harkrider Jon | $232,000 | |
| Previous Owner | Hardrick Tammie | $251,750 | |
| Previous Owner | Kaser Todd A | $178,000 | |
| Previous Owner | Kaser Todd A | $149,400 | |
| Previous Owner | Breslin Cheryl | $208,000 |
Property History
| Date | Event | Price | Change | Sq Ft Price |
|---|---|---|---|---|
| 11/15/2018 11/15/18 | Sold | $290,000 | -1.7% | $102 / Sq Ft |
| 10/13/2018 10/13/18 | Pending | -- | -- | -- |
| 10/03/2018 10/03/18 | For Sale | $295,000 | +11.3% | $104 / Sq Ft |
| 08/08/2017 08/08/17 | Sold | $265,000 | -11.6% | $85 / Sq Ft |
| 06/20/2017 06/20/17 | Pending | -- | -- | -- |
| 03/29/2017 03/29/17 | For Sale | $299,900 | -- | $96 / Sq Ft |
Tax History Compared to Growth
Tax History
| Year | Tax Paid | Tax Assessment Tax Assessment Total Assessment is a certain percentage of the fair market value that is determined by local assessors to be the total taxable value of land and additions on the property. | Land | Improvement |
|---|---|---|---|---|
| 2024 | $4,813 | $438,700 | $25,400 | $413,300 |
| 2022 | $4,813 | $390,400 | $25,400 | $365,000 |
| 2021 | $4,270 | $375,900 | $25,400 | $350,500 |
| 2020 | $3,465 | $284,900 | $25,400 | $259,500 |
| 2019 | $2,636 | $241,900 | $25,400 | $216,500 |
| 2018 | $2,178 | $199,000 | $25,400 | $173,600 |
| 2017 | $2,135 | $194,800 | $25,400 | $169,400 |
| 2016 | $2,083 | $190,500 | $25,400 | $165,100 |
| 2014 | $1,882 | $176,100 | $25,400 | $150,700 |
| 2013 | $1,775 | $176,100 | $25,400 | $150,700 |
Agents Affiliated with this Home
-
Denise Graves

Seller's Agent in 2018
Denise Graves
Cressy & Everett - South Bend
(574) 233-6141
90 Total Sales
-
Brandilyn Milsllagle

Buyer's Agent in 2018
Brandilyn Milsllagle
Realty Group Resources
(574) 361-9859
100 Total Sales
-
Toni Bontrager

Seller's Agent in 2017
Toni Bontrager
Berkshire Hathaway HomeServices Elkhart
(574) 849-2222
219 Total Sales
-
Mary Dale

Buyer's Agent in 2017
Mary Dale
Coldwell Banker Real Estate Group
(574) 221-9091
465 Total Sales
Map
Source: Indiana Regional MLS
MLS Number: 201844701
APN: 20-03-28-251-037.000-031
- VL Bayridge Ct
- 3601 Bayridge Ct Unit 103
- 9682 Bayridge Ct Unit 99
- 9766 Old Port Cove
- 3455 Bridgetown Rd
- 0 State Line Rd Unit 202502499
- 0 County Road 21 Unit 202516817
- 5 Shore Manor Dr
- 53672 Mark Dr
- 305 S Division St
- Lot 37 Woodfield Villas
- 20442 Longboat Ct
- 18278 Brewster Dr
- 804 E Vistula St
- 20860 County Road 6
- 53225 Sugar Maple Ct
- 53389 County Road 19
- 20308 Longboat Ct
- Lot 101 Bayridge Ct Unit 101
- 9680 Bayridge Ct Unit 100
- 1410 W Vistula St
- 1408 W Vistula St
- 1412 W Vistula St
- 1414 W Vistula St
- 1416 W Vistula St
- 3503 Fox Chase
- 000 Fox Chase Dr Unit 3
- 000 Fox Chase Dr Unit 2
- 000 Fox Chase Dr Unit 1
- 3484 Fox Chase
- 0 Fox Chase Dr Unit 202412913
- 0 Fox Chase Dr Unit 202304782
- VL #11 Fox Chase Dr
- 0 Fox Chase Dr Unit 14
- 3485 Fox Chase
- 3466 Fox Chase
- 1413 W Vistula St
- 9694 Old Port Cove
- 3467 Fox Chase
- 9695 Old Port Cove
