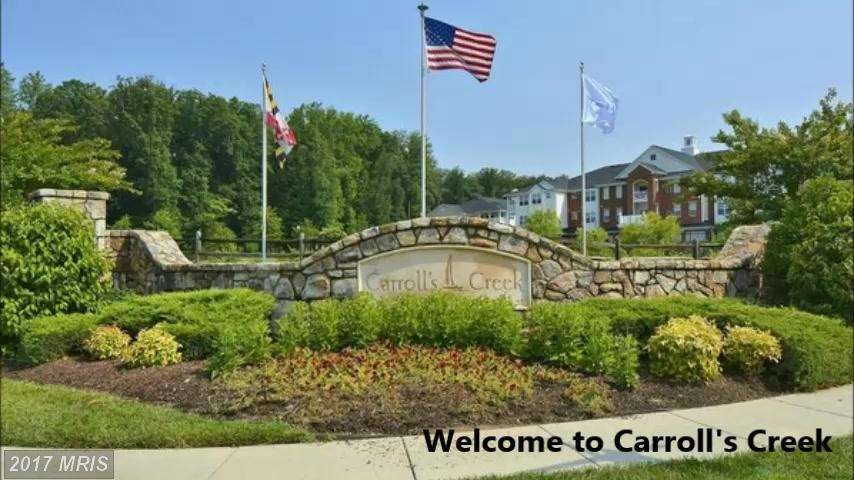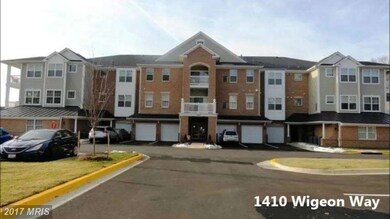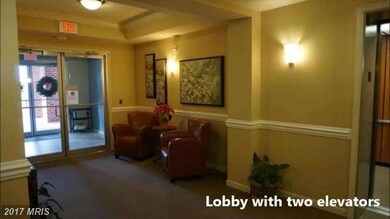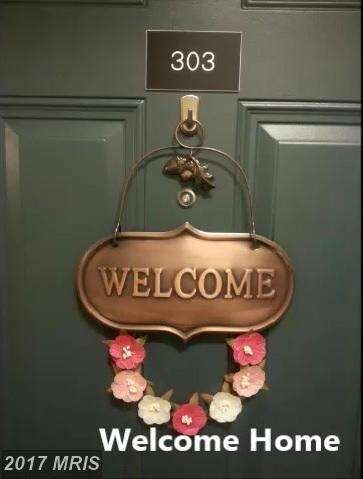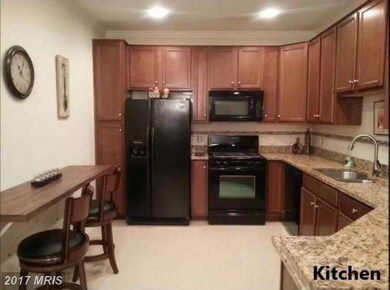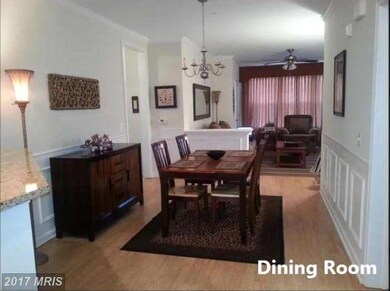
1410 Wigeon Way Unit 303 Gambrills, MD 21054
Gambrills NeighborhoodHighlights
- Fitness Center
- Open Floorplan
- Deck
- Senior Living
- Clubhouse
- Contemporary Architecture
About This Home
As of April 202555 active adult community. One-level; open-concept; upgrades ($10K ); crown molding; Dining/Living Room wood laminate & Foyer/Kitchen/Bathrooms ceramic tile; Bedrooms upgraded carpet; overlooks woods; 1-car attached garage. Amenities: clubhouse, exercise room, outdoor pools, walking trail, & scenic ponds. Across the street: shopping mall, theaters, & eateries. Close to Fort Meade, I-97, & I-50.
Last Agent to Sell the Property
Select Premium Properties, Inc License #BR98371445 Listed on: 09/03/2015
Property Details
Home Type
- Condominium
Est. Annual Taxes
- $2,493
Year Built
- Built in 2012
HOA Fees
- $325 Monthly HOA Fees
Parking
- 1 Car Attached Garage
- Garage Door Opener
Home Design
- Contemporary Architecture
- Brick Exterior Construction
Interior Spaces
- 1,343 Sq Ft Home
- Property has 1 Level
- Open Floorplan
- Built-In Features
- Chair Railings
- Crown Molding
- Ceiling Fan
- Recessed Lighting
- Double Pane Windows
- Low Emissivity Windows
- Window Treatments
- Window Screens
- Entrance Foyer
- Living Room
- Dining Room
- Exterior Cameras
Kitchen
- Breakfast Area or Nook
- Gas Oven or Range
- Self-Cleaning Oven
- Microwave
- Ice Maker
- ENERGY STAR Qualified Dishwasher
- Upgraded Countertops
- Disposal
Bedrooms and Bathrooms
- 2 Main Level Bedrooms
- En-Suite Primary Bedroom
- En-Suite Bathroom
- 2 Full Bathrooms
Laundry
- Laundry Room
- Front Loading Dryer
- Washer
Accessible Home Design
- Accessible Elevator Installed
- Doors with lever handles
- Doors are 32 inches wide or more
- More Than Two Accessible Exits
Utilities
- Cooling System Utilizes Natural Gas
- Forced Air Heating and Cooling System
- Heating unit installed on the ceiling
- Programmable Thermostat
- Natural Gas Water Heater
Additional Features
- Deck
- Backs to Trees or Woods
Listing and Financial Details
- Assessor Parcel Number 020413790233945
Community Details
Overview
- Senior Living
- Association fees include exterior building maintenance, lawn maintenance, management, insurance, pool(s), road maintenance, snow removal, trash, water
- Senior Community | Residents must be 55 or older
- Low-Rise Condominium
- Carrolls Creek Subdivision, Bailey Floorplan
- Carrolls Creek Community
- The community has rules related to commercial vehicles not allowed, moving in times, parking rules, renting, no recreational vehicles, boats or trailers, selling
Amenities
- Common Area
- Clubhouse
- Community Center
- Elevator
Recreation
- Fitness Center
- Community Pool
- Jogging Path
Pet Policy
- Pet Restriction
Security
- Fire and Smoke Detector
- Fire Sprinkler System
Ownership History
Purchase Details
Home Financials for this Owner
Home Financials are based on the most recent Mortgage that was taken out on this home.Purchase Details
Home Financials for this Owner
Home Financials are based on the most recent Mortgage that was taken out on this home.Similar Homes in Gambrills, MD
Home Values in the Area
Average Home Value in this Area
Purchase History
| Date | Type | Sale Price | Title Company |
|---|---|---|---|
| Deed | $375,000 | Eagle Title | |
| Special Warranty Deed | $234,171 | Multiple |
Mortgage History
| Date | Status | Loan Amount | Loan Type |
|---|---|---|---|
| Previous Owner | $228,234 | FHA |
Property History
| Date | Event | Price | Change | Sq Ft Price |
|---|---|---|---|---|
| 04/21/2025 04/21/25 | Sold | $375,000 | 0.0% | $279 / Sq Ft |
| 03/13/2025 03/13/25 | For Sale | $374,900 | +52.7% | $279 / Sq Ft |
| 10/30/2015 10/30/15 | Sold | $245,500 | -3.6% | $183 / Sq Ft |
| 10/08/2015 10/08/15 | Pending | -- | -- | -- |
| 09/03/2015 09/03/15 | For Sale | $254,675 | -- | $190 / Sq Ft |
Tax History Compared to Growth
Tax History
| Year | Tax Paid | Tax Assessment Tax Assessment Total Assessment is a certain percentage of the fair market value that is determined by local assessors to be the total taxable value of land and additions on the property. | Land | Improvement |
|---|---|---|---|---|
| 2024 | $2,958 | $299,900 | $0 | $0 |
| 2023 | $2,861 | $277,500 | $0 | $0 |
| 2022 | $2,666 | $255,100 | $127,500 | $127,600 |
| 2021 | $5,217 | $248,400 | $0 | $0 |
| 2020 | $5,081 | $241,700 | $0 | $0 |
| 2019 | $4,785 | $235,000 | $117,500 | $117,500 |
| 2018 | $2,292 | $226,033 | $0 | $0 |
| 2017 | $2,140 | $217,067 | $0 | $0 |
| 2016 | -- | $208,100 | $0 | $0 |
| 2015 | -- | $208,100 | $0 | $0 |
| 2014 | -- | $208,100 | $0 | $0 |
Agents Affiliated with this Home
-
Jeremy McDonough

Seller's Agent in 2025
Jeremy McDonough
Mr. Lister Realty
(410) 486-5478
4 in this area
601 Total Sales
-
Bill Franklin

Buyer's Agent in 2025
Bill Franklin
Long & Foster
(301) 346-5690
19 in this area
422 Total Sales
-
Stephanie Smith

Seller's Agent in 2015
Stephanie Smith
Select Premium Properties, Inc
(910) 518-9280
1,070 Total Sales
-
Patty Hogan
P
Buyer's Agent in 2015
Patty Hogan
Keller Williams Select Realtors of Annapolis
(443) 336-5897
25 Total Sales
Map
Source: Bright MLS
MLS Number: 1001286641
APN: 04-137-90233945
- 1410 Wigeon Way Unit 201
- 1406 Wigeon Way Unit 306
- 827 Freeland Ct
- 1239 Orchid Rd
- 2526 Hyacinth Ln
- 1008 Red Clover Rd
- 2607 Chapel Lake Dr Unit 108
- 2607 Chapel Lake Dr Unit 313
- 911 Echo Bay Ct
- 2608 Chapel Lake Dr Unit 112
- 2608 Chapel Lake Dr Unit 312
- 912 Gunnison Ct
- 2605 Chapel Lake Dr Unit 310
- 2605 Chapel Lake Dr Unit 301
- 922 Forest Bay Ct
- 2426 Lizbec Ct
- 995 Danville Ct
- 2312 Bellow Ct
- 2456 Medford Ct
- 2442 Wentworth Dr
