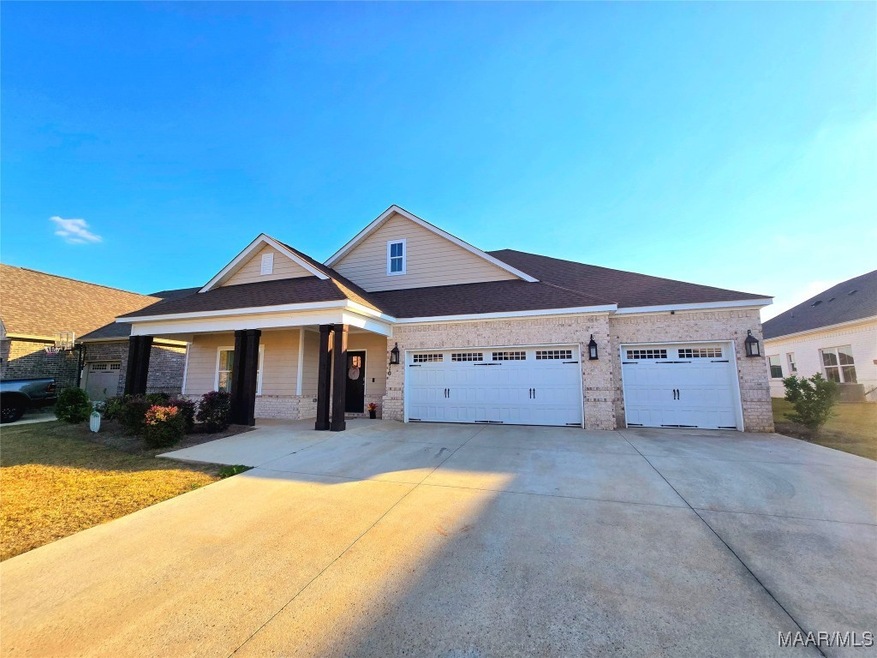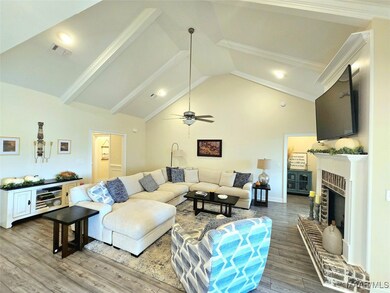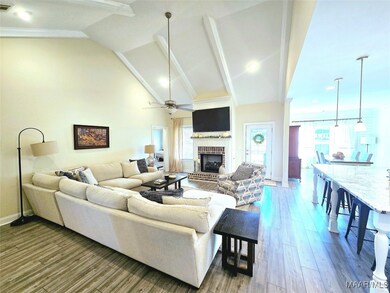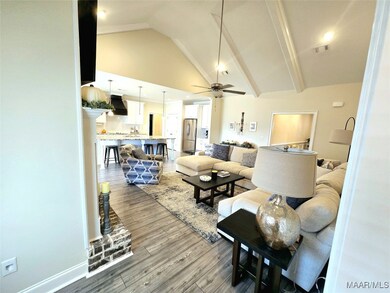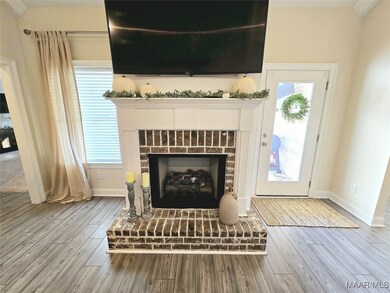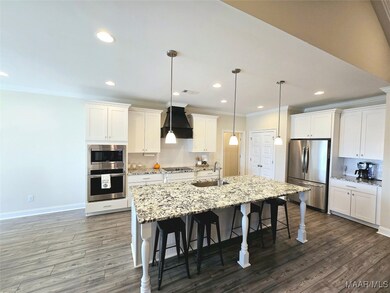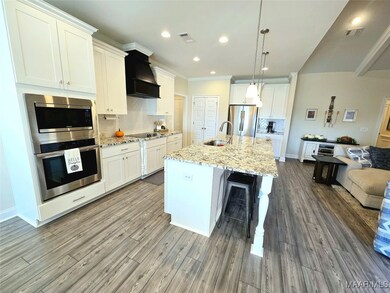
1410 Wildlife Way Prattville, AL 36066
Highlights
- Outdoor Pool
- Vaulted Ceiling
- Attic
- Daniel Pratt Elementary School Rated A-
- Wood Flooring
- Covered patio or porch
About This Home
As of January 2025Welcome to Your Dream Home!Introducing the stunning Shackleford floorplan by Stone Martin, built in 2021! This exceptional 4-bedroom, 3.5-bath home boasts a spacious open layout that’s perfect for modern living and entertaining. Highlights of Your New Home:Two Master Suites: Ideal for multi-generational living or hosting guests!Gorgeous Details: Enjoy the elegance of coffered ceilings in the master bedroom and a charming shiplap accent wall in the dining area.Living Room Perfection: Vaulted ceilings with exposed beams create an inviting atmosphere, complemented by luxury vinyl plank flooring and a cozy gas fireplace.Functional Features: Benefit from double-paned windows, several walk-in closets, a convenient mudroom off the garage, and a floored attic space for extra storage.Luxurious Bathrooms: Experience relaxation with a separate tiled shower and garden tub, plus double vanity sinks for added convenience.Gourmet Kitchen: Cook like a pro with a pantry, built-in microwave, wall oven, electric cooktop, and a HUGE work island that’s perfect for meal prep and casual dining!Outdoor Oasis: Visit outside to your privacy-fenced backyard, featuring a covered back porch that’s perfect for morning coffee or evening gatherings. Plus, enjoy direct access to the neighborhood pool, playground, and pickleball court through your own gate! Ample Parking: The 3-car garage offers plenty of room for vehicles or storage, making it as functional as it is stylish.Don’t miss out on this incredible opportunity to own a home that perfectly blends luxury, comfort, and convenience. Schedule your private tour today and discover all the reasons why this home is perfect for you! ???
Last Agent to Sell the Property
Pinnacle Group at KW Montg. License #0089725 Listed on: 10/25/2024

Home Details
Home Type
- Single Family
Est. Annual Taxes
- $1,200
Year Built
- Built in 2021
Lot Details
- 10,019 Sq Ft Lot
- Lot Dimensions are 1771x140
- Cul-De-Sac
- Property is Fully Fenced
HOA Fees
- Property has a Home Owners Association
Parking
- 3 Car Attached Garage
Home Design
- Brick Exterior Construction
- Slab Foundation
- Ridge Vents on the Roof
- Vinyl Siding
- HardiePlank Type
Interior Spaces
- 2,402 Sq Ft Home
- 1-Story Property
- Vaulted Ceiling
- Ventless Fireplace
- Gas Fireplace
- Double Pane Windows
- Blinds
- Pull Down Stairs to Attic
- Fire and Smoke Detector
- Washer and Dryer Hookup
Kitchen
- Breakfast Bar
- Electric Oven
- Electric Cooktop
- Range Hood
- <<microwave>>
- Plumbed For Ice Maker
- Dishwasher
- Kitchen Island
- Disposal
Flooring
- Wood
- Carpet
- Tile
Bedrooms and Bathrooms
- 4 Bedrooms
- Linen Closet
- Walk-In Closet
- Double Vanity
- Garden Bath
- Separate Shower
Outdoor Features
- Outdoor Pool
- Covered patio or porch
Schools
- Daniel Pratt Elementary School
- Prattville Junior High School
- Prattville High School
Utilities
- Central Air
- Heat Pump System
- Programmable Thermostat
- Tankless Water Heater
- Gas Water Heater
Additional Features
- Energy-Efficient Windows
- City Lot
Community Details
Overview
- Association fees include recreation facilities
- Built by Stone Martin Builders
- Mcclain Landing Subdivision, Shackleford F Floorplan
Recreation
- Community Pool
Ownership History
Purchase Details
Home Financials for this Owner
Home Financials are based on the most recent Mortgage that was taken out on this home.Similar Homes in Prattville, AL
Home Values in the Area
Average Home Value in this Area
Purchase History
| Date | Type | Sale Price | Title Company |
|---|---|---|---|
| Warranty Deed | $385,000 | None Listed On Document | |
| Warranty Deed | $385,000 | None Listed On Document |
Mortgage History
| Date | Status | Loan Amount | Loan Type |
|---|---|---|---|
| Open | $285,000 | New Conventional | |
| Closed | $285,000 | New Conventional |
Property History
| Date | Event | Price | Change | Sq Ft Price |
|---|---|---|---|---|
| 01/03/2025 01/03/25 | Sold | $385,000 | -2.5% | $160 / Sq Ft |
| 12/10/2024 12/10/24 | Pending | -- | -- | -- |
| 11/15/2024 11/15/24 | Price Changed | $394,900 | -0.8% | $164 / Sq Ft |
| 10/25/2024 10/25/24 | For Sale | $397,900 | +9.0% | $166 / Sq Ft |
| 12/21/2021 12/21/21 | Sold | $365,104 | 0.0% | $152 / Sq Ft |
| 12/09/2021 12/09/21 | Pending | -- | -- | -- |
| 08/14/2021 08/14/21 | Price Changed | $365,104 | -0.7% | $152 / Sq Ft |
| 07/23/2021 07/23/21 | For Sale | $367,801 | -- | $153 / Sq Ft |
Tax History Compared to Growth
Tax History
| Year | Tax Paid | Tax Assessment Tax Assessment Total Assessment is a certain percentage of the fair market value that is determined by local assessors to be the total taxable value of land and additions on the property. | Land | Improvement |
|---|---|---|---|---|
| 2024 | $1,201 | $40,080 | $0 | $0 |
| 2023 | $2,370 | $76,440 | $0 | $0 |
| 2022 | $793 | $25,580 | $0 | $0 |
Agents Affiliated with this Home
-
Sarah Little

Seller's Agent in 2025
Sarah Little
Pinnacle Group at KW Montg.
(334) 294-2666
28 in this area
248 Total Sales
-
Stephanie Irvine

Buyer's Agent in 2025
Stephanie Irvine
The Irvine Group LLC
(334) 407-1350
13 in this area
83 Total Sales
-
Sheryl Mabry
S
Seller's Agent in 2021
Sheryl Mabry
Porch Light Real Estate, LLC.
(334) 398-0201
105 in this area
212 Total Sales
-
Shannon Baker

Seller Co-Listing Agent in 2021
Shannon Baker
Porch Light Real Estate, LLC.
(334) 294-4329
95 in this area
227 Total Sales
-
C
Buyer's Agent in 2021
Calvin Cherry
Wallace & Moody Realty
Map
Source: Montgomery Area Association of REALTORS®
MLS Number: 565787
APN: 19-06-24-2-000-002.027
- 1228 Mcclain Dr
- 205 Lee Audis Ln
- 242 Lee Audis Ln
- 1430 Wildlife Way
- 1412 Wildlife Way
- 1223 Mcclain Dr
- 109 Herman Dr
- 1432 Wildlife Way
- 1843 Tara Dr
- 808 Winter Place
- 1815 Autumn Ct E
- 302 Firefly
- 305 Firefly
- 1004 Saddle Ridge
- 301 Firefly
- 616 Sheila Blvd
- 1026 Saddle Ridge
- 544 Sheila Blvd
- 1912 Constitution Ave
- 1309 Cherry Tree Ln
