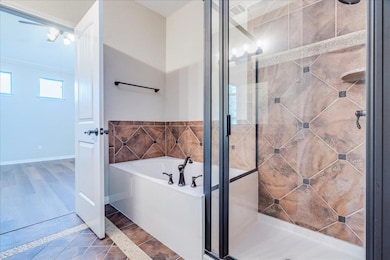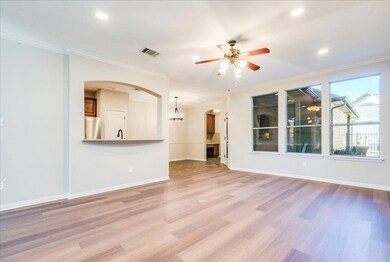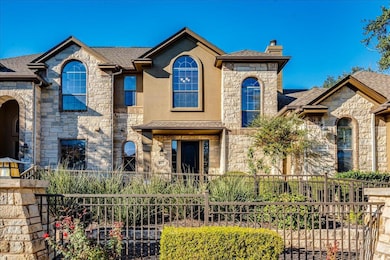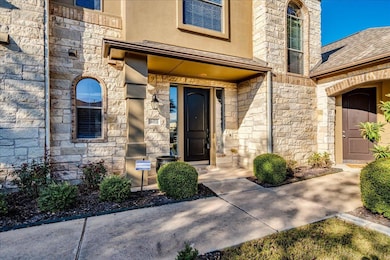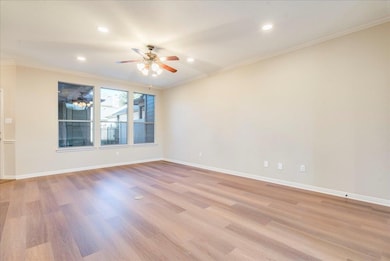
14100 Avery Ranch Blvd Unit 403 Austin, TX 78717
Avery Ranch NeighborhoodEstimated payment $2,929/month
Highlights
- Golf Course Community
- Fitness Center
- Clubhouse
- Rutledge Elementary School Rated A
- Fishing
- Granite Countertops
About This Home
Don't waste time wondering what this amazing update home looks like, you can tour it right now! We offer self-guided tours, it’s a simple process to get access to see this home today! try (moj.so/1550012022) paste into your browser and follow the steps to create your self-guided tour!
Welcome to 14100 Avery Ranch Unit 403, former model home in the sought-after Greens at Avery Ranch. This 3-bed, 2.5-bath stunner has been updated and meticulously maintained, offering the move in ready feel and convenience. Step inside to find fresh new designer paint, all new luxury vinyl plank flooring, and a functional airy kitchen with new stainless-steel appliances. The dining area seats six comfortably. The mudroom includes a built-in office with custom storage cabinetry. Upstairs, has new luxury vinyl plank flooring with a loft area and a second built-in desk—because one command center is never enough. All three bedrooms are upstairs, including the spacious primary suite with soaring ceilings, a separate tub and shower, and a walk-in closet roomy enough for your entire wardrobe plus your impulse buys. The two-car garage is complete with extra storage and with alley access no unwanted cars parked out front. Out back, the covered patio with iron gate allows for privacy and access for a morning walk. Close to parks, golf, top schools, and major employers, this home is as functional as it is fabulous. Don’t just live in Avery Ranch—live in style. Avery Ranch is an 1,800-acre master-planned community featuring over 4,000 homes with access to 17 acres of Hill Country beauty. Residents enjoy a majestic 18-hole golf course, tennis and pickleball courts, pools, parks, hiking and biking trails, and a vibrant social scene. Just 20 minutes to downtown Austin and near the Cap Metro Lakeline Station, it offers easy access to the city. The community is adjacent to top-rated schools, an 8.5-mile regional trail, and a 60-acre lake. Nearby, a 140-acre city park expands the recreational options.
Listing Agent
Trend Real Estate Brokerage Phone: (512) 554-8554 License #0494994 Listed on: 06/12/2025
Townhouse Details
Home Type
- Townhome
Est. Annual Taxes
- $7,912
Year Built
- Built in 2006 | Remodeled
Lot Details
- 1,830 Sq Ft Lot
- East Facing Home
- Gated Home
- Wrought Iron Fence
HOA Fees
- $350 Monthly HOA Fees
Parking
- 2 Car Attached Garage
- Garage Door Opener
Home Design
- Slab Foundation
- Composition Roof
- Stone Siding
- Stucco
Interior Spaces
- 1,747 Sq Ft Home
- 2-Story Property
- Built-In Features
- Crown Molding
- Ceiling Fan
- Recessed Lighting
- Drapes & Rods
- Blinds
Kitchen
- Breakfast Bar
- Gas Range
- Microwave
- Dishwasher
- Granite Countertops
- Disposal
Flooring
- Tile
- Vinyl
Bedrooms and Bathrooms
- 3 Bedrooms
- Walk-In Closet
- Double Vanity
- Separate Shower
- Solar Tube
Schools
- Rutledge Elementary School
- Stiles Middle School
- Vista Ridge High School
Utilities
- Central Heating and Cooling System
- Natural Gas Connected
- High Speed Internet
Additional Features
- Energy-Efficient Construction
- Covered Patio or Porch
Listing and Financial Details
- Assessor Parcel Number 17W307400004030008
Community Details
Overview
- Association fees include landscaping, ground maintenance, maintenance structure
- Avery Ranch HOA
- Built by DR Horton
- Avery Ranch West Condo Subdivision
Amenities
- Community Barbecue Grill
- Common Area
- Clubhouse
- Community Mailbox
Recreation
- Golf Course Community
- Community Playground
- Fitness Center
- Community Pool
- Fishing
- Park
- Dog Park
Matterport 3D Tour
Map
Home Values in the Area
Average Home Value in this Area
Tax History
| Year | Tax Paid | Tax Assessment Tax Assessment Total Assessment is a certain percentage of the fair market value that is determined by local assessors to be the total taxable value of land and additions on the property. | Land | Improvement |
|---|---|---|---|---|
| 2025 | $8,889 | $375,008 | $83,460 | $291,548 |
| 2024 | $8,889 | $421,332 | $85,988 | $335,344 |
| 2023 | $8,519 | $409,678 | $85,988 | $323,690 |
| 2022 | $11,246 | $495,297 | $55,000 | $440,297 |
| 2021 | $8,033 | $307,728 | $45,000 | $262,728 |
| 2020 | $7,032 | $276,756 | $38,456 | $238,300 |
| 2019 | $7,416 | $283,566 | $38,957 | $244,609 |
| 2018 | $7,091 | $271,169 | $38,502 | $232,667 |
| 2017 | $6,787 | $257,067 | $38,502 | $218,565 |
| 2016 | $6,422 | $243,240 | $38,502 | $204,738 |
| 2015 | $4,227 | $216,013 | $17,326 | $212,894 |
| 2014 | $4,227 | $196,375 | $0 | $0 |
Property History
| Date | Event | Price | List to Sale | Price per Sq Ft | Prior Sale |
|---|---|---|---|---|---|
| 12/09/2025 12/09/25 | For Sale | $364,955 | +4.4% | $209 / Sq Ft | |
| 11/03/2025 11/03/25 | Off Market | -- | -- | -- | |
| 10/01/2025 10/01/25 | Price Changed | $349,555 | -6.8% | $200 / Sq Ft | |
| 09/22/2025 09/22/25 | Price Changed | $374,955 | -5.7% | $215 / Sq Ft | |
| 09/06/2025 09/06/25 | Price Changed | $397,555 | -0.5% | $228 / Sq Ft | |
| 07/29/2025 07/29/25 | Price Changed | $399,555 | -2.5% | $229 / Sq Ft | |
| 06/12/2025 06/12/25 | For Sale | $410,000 | +74.5% | $235 / Sq Ft | |
| 04/24/2015 04/24/15 | Sold | -- | -- | -- | View Prior Sale |
| 03/17/2015 03/17/15 | Pending | -- | -- | -- | |
| 03/13/2015 03/13/15 | For Sale | $234,900 | -- | $134 / Sq Ft |
Purchase History
| Date | Type | Sale Price | Title Company |
|---|---|---|---|
| Vendors Lien | -- | Gracy Title | |
| Interfamily Deed Transfer | -- | None Available | |
| Warranty Deed | -- | Dhi Title |
Mortgage History
| Date | Status | Loan Amount | Loan Type |
|---|---|---|---|
| Open | $159,250 | Seller Take Back | |
| Previous Owner | $100,000 | Purchase Money Mortgage | |
| Closed | $0 | Assumption |
About the Listing Agent

I’m Michael Estes, Broker and owner of Trend Real Estate and Property Management, where we set the trend, not follow it. Since 2000 I’ve been helping Austinites buy and sell homes – and I do it differently than anyone else. Call or text me today at 512-554-8554 to learn more about Real Value and Service are all about!
I'm an expert real estate agent in Austin and the Central Texas area, providing home-buyers and sellers with professional, responsive and attentive real estate services.
Michael's Other Listings
Source: Unlock MLS (Austin Board of REALTORS®)
MLS Number: 6200775
APN: R484758
- 14001 Avery Ranch Blvd Unit 2103
- 14001 Avery Ranch Blvd Unit 302
- 14620 Springs Edge Dr
- 10733 Quarry Oaks Trail
- 14400 Mowsbury Dr
- 11201 Old Quarry Rd
- 14100 Laurinburg Dr
- 14521 Ballycastle Trail
- 14901 Staked Plains Loop
- 11700 Misty White Dr
- 10804 N Canoa Hills Trail
- 14016 Tyburn Trail
- 14017 Boquillas Canyon Dr
- 14604 Ballyclarc Dr
- 10921 Dodge Cattle Dr
- 14405 Laurinburg Dr
- 15001 Banbridge Trail
- 11620 Running Brush Ln
- 14921 Banbridge Trail
- 11612 Yeadon Way
- 14100 Avery Ranch Blvd Unit 1502
- 10520 Dunham Forest Rd
- 10516 Dunham Forest Rd
- 14001 Avery Ranch Blvd Unit 103
- 14001 Avery Ranch Blvd Unit 2104
- 14001 Avery Ranch Blvd Unit 401
- 10520 Fosseway Dr
- 11109 Persimmon Gap Dr
- 14404 Ballycastle Trail
- 14408 Ballycastle Trail
- 14412 Ballycastle Trail
- 11112 Old Quarry Rd
- 14444 Lilley Brook Cove
- 11100 Shallow Water Rd
- 14601 Ballycastle Trail
- 11205 McKinney Springs Dr
- 15529 Staked Plains Loop
- 15505 Staked Plains Loop
- 10648 Royal Tara Cove
- 11608 Sewickley Ct

