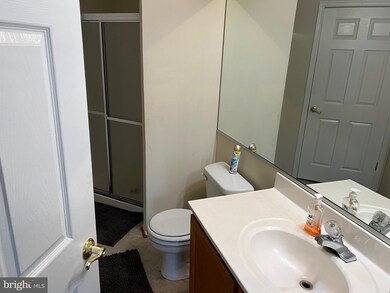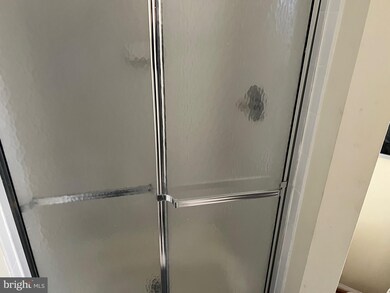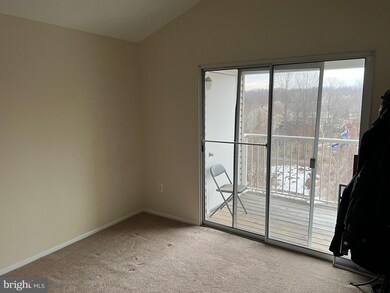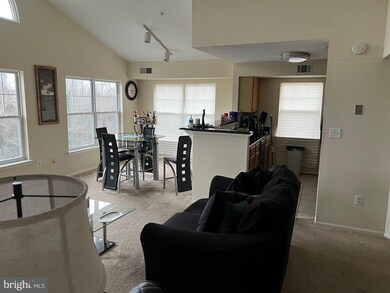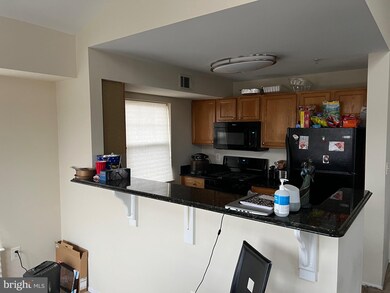
14100 Farnsworth Ln Upper Marlboro, MD 20772
Highlights
- Penthouse
- 1 Car Attached Garage
- Central Heating and Cooling System
About This Home
As of February 2022Unbeatable layout and your own garage, can't miss this one! 2 bedrooms and 2 full bathrooms, balcony overlooking a secluded forest of trees and plenty of room in the living room. Washer and dryer in unit, this condo won't last long!
Last Agent to Sell the Property
Long & Foster Real Estate, Inc. License #682140 Listed on: 01/14/2022

Property Details
Home Type
- Condominium
Est. Annual Taxes
- $1,656
Year Built
- Built in 1996
HOA Fees
- $400 Monthly HOA Fees
Parking
- 1 Car Attached Garage
- 2 Open Parking Spaces
- Basement Garage
- Parking Lot
Home Design
- Penthouse
Interior Spaces
- 1,050 Sq Ft Home
- Property has 1 Level
- Washer and Dryer Hookup
Bedrooms and Bathrooms
- 2 Main Level Bedrooms
- 2 Full Bathrooms
Utilities
- Central Heating and Cooling System
- Natural Gas Water Heater
Listing and Financial Details
- Assessor Parcel Number 17033036696
Community Details
Overview
- Association fees include water, trash, exterior building maintenance, lawn maintenance, management
- Low-Rise Condominium
- Normandy Place C Community
- Normandy Place Condo Pha Subdivision
Pet Policy
- Pets Allowed
Ownership History
Purchase Details
Home Financials for this Owner
Home Financials are based on the most recent Mortgage that was taken out on this home.Purchase Details
Home Financials for this Owner
Home Financials are based on the most recent Mortgage that was taken out on this home.Purchase Details
Purchase Details
Home Financials for this Owner
Home Financials are based on the most recent Mortgage that was taken out on this home.Purchase Details
Home Financials for this Owner
Home Financials are based on the most recent Mortgage that was taken out on this home.Purchase Details
Home Financials for this Owner
Home Financials are based on the most recent Mortgage that was taken out on this home.Purchase Details
Similar Homes in Upper Marlboro, MD
Home Values in the Area
Average Home Value in this Area
Purchase History
| Date | Type | Sale Price | Title Company |
|---|---|---|---|
| Deed | $227,000 | Stewart Title Company | |
| Special Warranty Deed | $106,000 | First American Title Ins Co | |
| Deed In Lieu Of Foreclosure | $196,000 | None Available | |
| Deed | $245,000 | -- | |
| Deed | $245,000 | -- | |
| Deed | $150,000 | -- | |
| Deed | $88,290 | -- |
Mortgage History
| Date | Status | Loan Amount | Loan Type |
|---|---|---|---|
| Previous Owner | $60,000 | New Conventional | |
| Previous Owner | $196,000 | Purchase Money Mortgage | |
| Previous Owner | $196,000 | Purchase Money Mortgage | |
| Previous Owner | $150,000 | New Conventional |
Property History
| Date | Event | Price | Change | Sq Ft Price |
|---|---|---|---|---|
| 07/17/2025 07/17/25 | For Sale | $250,000 | +10.1% | $238 / Sq Ft |
| 02/23/2022 02/23/22 | Sold | $227,000 | +1.8% | $216 / Sq Ft |
| 01/24/2022 01/24/22 | Pending | -- | -- | -- |
| 01/14/2022 01/14/22 | For Sale | $223,000 | +110.4% | $212 / Sq Ft |
| 04/28/2015 04/28/15 | Sold | $106,000 | 0.0% | $101 / Sq Ft |
| 04/15/2015 04/15/15 | Pending | -- | -- | -- |
| 04/06/2015 04/06/15 | Price Changed | $106,000 | -5.8% | $101 / Sq Ft |
| 03/30/2015 03/30/15 | For Sale | $112,500 | 0.0% | $107 / Sq Ft |
| 01/16/2015 01/16/15 | Pending | -- | -- | -- |
| 12/14/2014 12/14/14 | For Sale | $112,500 | -- | $107 / Sq Ft |
Tax History Compared to Growth
Tax History
| Year | Tax Paid | Tax Assessment Tax Assessment Total Assessment is a certain percentage of the fair market value that is determined by local assessors to be the total taxable value of land and additions on the property. | Land | Improvement |
|---|---|---|---|---|
| 2024 | $2,831 | $188,733 | $0 | $0 |
| 2023 | $2,432 | $161,867 | $0 | $0 |
| 2022 | $2,033 | $135,000 | $40,500 | $94,500 |
| 2021 | $1,845 | $122,333 | $0 | $0 |
| 2020 | $3,313 | $109,667 | $0 | $0 |
| 2019 | $1,389 | $97,000 | $29,100 | $67,900 |
| 2018 | $1,466 | $88,667 | $0 | $0 |
| 2017 | $1,282 | $80,333 | $0 | $0 |
| 2016 | -- | $72,000 | $0 | $0 |
| 2015 | $2,415 | $72,000 | $0 | $0 |
| 2014 | $2,415 | $72,000 | $0 | $0 |
Agents Affiliated with this Home
-
S
Seller's Agent in 2025
Su Jhin
Redfin Corp
-
Jared Soon

Seller's Agent in 2022
Jared Soon
Long & Foster
(240) 678-3159
1 in this area
163 Total Sales
-
Roman Mychajliw
R
Seller Co-Listing Agent in 2022
Roman Mychajliw
Long & Foster
(240) 994-5067
4 in this area
739 Total Sales
-
William Wu

Buyer's Agent in 2022
William Wu
Samson Properties
(703) 969-2883
1 in this area
137 Total Sales
-
Andy MacPherson

Seller's Agent in 2015
Andy MacPherson
W F Chesley Real Estate, LLC.
(301) 509-5169
1 in this area
157 Total Sales
-
L
Buyer's Agent in 2015
Latisha Wright
Coldwell Banker (NRT-Southeast-MidAtlantic)
Map
Source: Bright MLS
MLS Number: MDPG2026276
APN: 03-3036696
- 14100 Farnsworth Ln Unit 2108
- 13900 Farnsworth Ln Unit 4202
- 14005 Barenton Dr
- 13942 King George Way
- 4750 John Rogers Blvd
- 14316 Hampshire Hall Ct
- 13805 King Gregory Way
- 14101 Old Marlboro Pike
- 14100 Old Marlboro Pike
- 4905 Colonel Addison Place
- 4638 Governor Kent Ct
- 14324 Colonel Clagett Ct
- 4603 Governor Kent Ct
- 4504 Governor Pratt Ct
- 4928 Colonel Contee Place
- 13542 Lord Baltimore Place
- 5209 Mount Airy Ln
- 4411 Largo Rd
- 4468 Lord Loudoun Ct
- 4466 Lord Loudoun Ct

