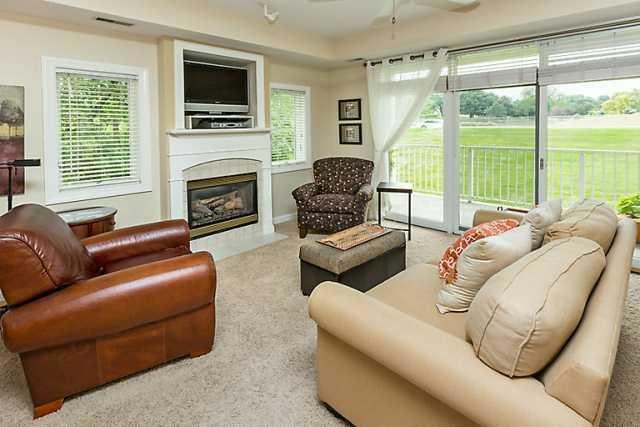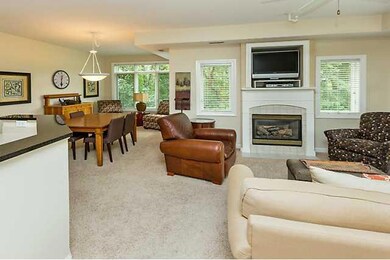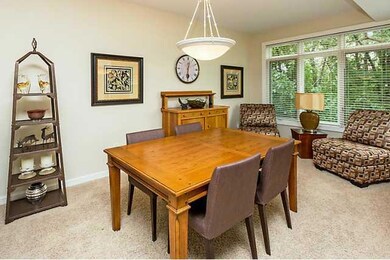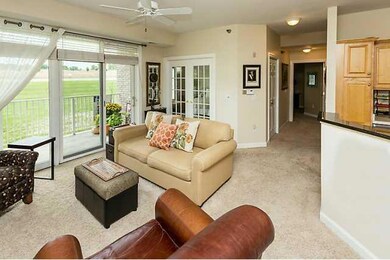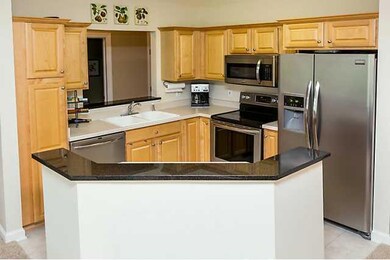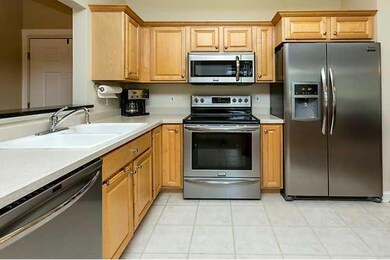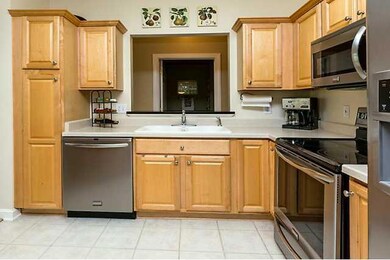
Highlights
- 1 Fireplace
- Shades
- Tile Flooring
- Westridge Elementary School Rated A-
- Security Service
- Forced Air Heating and Cooling System
About This Home
As of September 2015WHY RENT when you can have the features that this home provides?? This Pinnacle Point Condo is located close to Des Moines Golf & Country Club with easy access to everything! It has 2 bedrooms and 2 baths. Extremely well maintained and is move in ready! This open corner unit with large windows on two sides provides lots of light and a view of the creek and trees. The kitchen has a large island, stainless appliances, tile floor, and opens to the dining and living areas. Lots of storage, walk-in closets, and a sizable laundry room. A very friendly and welcoming community! Building is handicap accessible. HOA DUES COVERS: trash removal, water/sewer, lawn care, snow removal, insurance on the building, heated underground parking, garage storage unit and elevator service. This leaves you with time to just relax!
Last Agent to Sell the Property
Paula Levay
Iowa Realty Jordan Grove Listed on: 09/18/2013
Co-Listed By
Molly Angersola
Iowa Realty Jordan Grove
Townhouse Details
Home Type
- Townhome
Est. Annual Taxes
- $2,325
Year Built
- Built in 1999
HOA Fees
- $310 Monthly HOA Fees
Home Design
- Asphalt Shingled Roof
- Stucco
Interior Spaces
- 1,187 Sq Ft Home
- 1 Fireplace
- Shades
- Dining Area
Kitchen
- Stove
- Microwave
- Dishwasher
Flooring
- Carpet
- Tile
Bedrooms and Bathrooms
- 2 Main Level Bedrooms
Laundry
- Laundry on main level
- Dryer
- Washer
Parking
- 1 Car Attached Garage
- Driveway
Utilities
- Forced Air Heating and Cooling System
- Municipal Trash
Listing and Financial Details
- Assessor Parcel Number 29100718043000
Community Details
Pet Policy
- Breed Restrictions
Additional Features
- Community Storage Space
- Security Service
Ownership History
Purchase Details
Home Financials for this Owner
Home Financials are based on the most recent Mortgage that was taken out on this home.Purchase Details
Home Financials for this Owner
Home Financials are based on the most recent Mortgage that was taken out on this home.Purchase Details
Home Financials for this Owner
Home Financials are based on the most recent Mortgage that was taken out on this home.Purchase Details
Home Financials for this Owner
Home Financials are based on the most recent Mortgage that was taken out on this home.Purchase Details
Home Financials for this Owner
Home Financials are based on the most recent Mortgage that was taken out on this home.Similar Homes in the area
Home Values in the Area
Average Home Value in this Area
Purchase History
| Date | Type | Sale Price | Title Company |
|---|---|---|---|
| Warranty Deed | $142,000 | Attorney | |
| Warranty Deed | $129,000 | None Available | |
| Warranty Deed | $139,500 | None Available | |
| Warranty Deed | $150,500 | -- | |
| Warranty Deed | $147,500 | -- |
Mortgage History
| Date | Status | Loan Amount | Loan Type |
|---|---|---|---|
| Open | $152,000 | New Conventional | |
| Closed | $113,600 | Adjustable Rate Mortgage/ARM | |
| Previous Owner | $103,200 | New Conventional | |
| Previous Owner | $20,000 | Purchase Money Mortgage | |
| Previous Owner | $120,800 | Purchase Money Mortgage | |
| Previous Owner | $118,240 | No Value Available |
Property History
| Date | Event | Price | Change | Sq Ft Price |
|---|---|---|---|---|
| 09/02/2015 09/02/15 | Sold | $142,000 | 0.0% | $120 / Sq Ft |
| 07/24/2015 07/24/15 | Pending | -- | -- | -- |
| 06/05/2015 06/05/15 | For Sale | $142,000 | +10.1% | $120 / Sq Ft |
| 03/12/2014 03/12/14 | Sold | $129,000 | -6.2% | $109 / Sq Ft |
| 03/12/2014 03/12/14 | Pending | -- | -- | -- |
| 09/18/2013 09/18/13 | For Sale | $137,500 | -- | $116 / Sq Ft |
Tax History Compared to Growth
Tax History
| Year | Tax Paid | Tax Assessment Tax Assessment Total Assessment is a certain percentage of the fair market value that is determined by local assessors to be the total taxable value of land and additions on the property. | Land | Improvement |
|---|---|---|---|---|
| 2024 | $2,364 | $165,400 | $23,500 | $141,900 |
| 2023 | $2,578 | $165,400 | $23,500 | $141,900 |
| 2022 | $2,544 | $146,400 | $20,800 | $125,600 |
| 2021 | $2,602 | $146,400 | $20,800 | $125,600 |
| 2020 | $2,728 | $142,100 | $20,200 | $121,900 |
| 2019 | $2,646 | $142,100 | $20,200 | $121,900 |
| 2018 | $2,586 | $132,400 | $18,500 | $113,900 |
| 2017 | $2,566 | $132,400 | $18,500 | $113,900 |
| 2016 | $2,340 | $128,300 | $17,900 | $110,400 |
| 2015 | $2,340 | $128,300 | $17,900 | $110,400 |
| 2014 | $2,330 | $126,900 | $17,700 | $109,200 |
Agents Affiliated with this Home
-
Rodney Hillebo

Seller's Agent in 2015
Rodney Hillebo
RE/MAX
(515) 707-3544
1 in this area
108 Total Sales
-
P
Seller's Agent in 2014
Paula Levay
Iowa Realty Jordan Grove
-
M
Seller Co-Listing Agent in 2014
Molly Angersola
Iowa Realty Jordan Grove
-
Julie Roethler

Buyer's Agent in 2014
Julie Roethler
BHHS First Realty Westown
(515) 205-2430
12 in this area
118 Total Sales
Map
Source: Des Moines Area Association of REALTORS®
MLS Number: 424795
APN: 291-00718043000
- 14155 Pinnacle Pointe Dr
- 14152 Pinnacle Pointe Dr
- 14186 Pinnacle Pointe Dr Unit 86
- 1417 NW 141st St Unit 17
- 1400 NW 141st St Unit T300
- 14091 Willow Dr
- 2975 SE Timberline Dr
- 13598 Village Ct
- 13953 Lake Shore Dr
- 760 SE Walnut Ridge Dr
- 1720 Cedarwood Cir
- 13842 Hawthorn Dr
- 14434 Hawthorn Dr
- 2085 Country Club Blvd
- 2141 NW 139th St
- 2230 NW 138th St
- 2216 NW 136th St
- Hickman Rd & 142nd St
- 14907 Wildwood Dr
- 17865 Valleyview Dr
