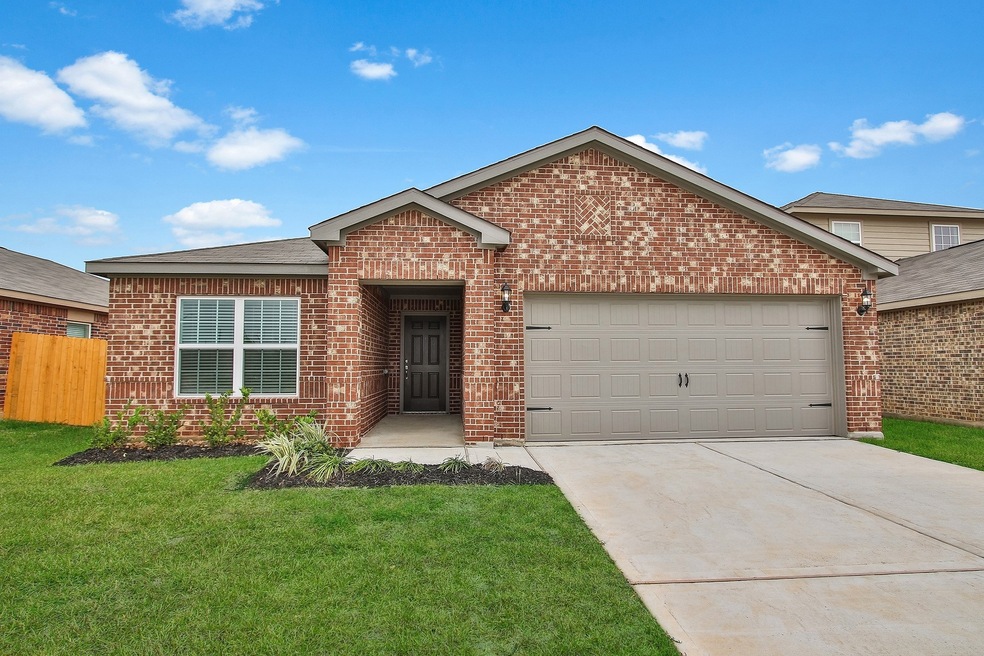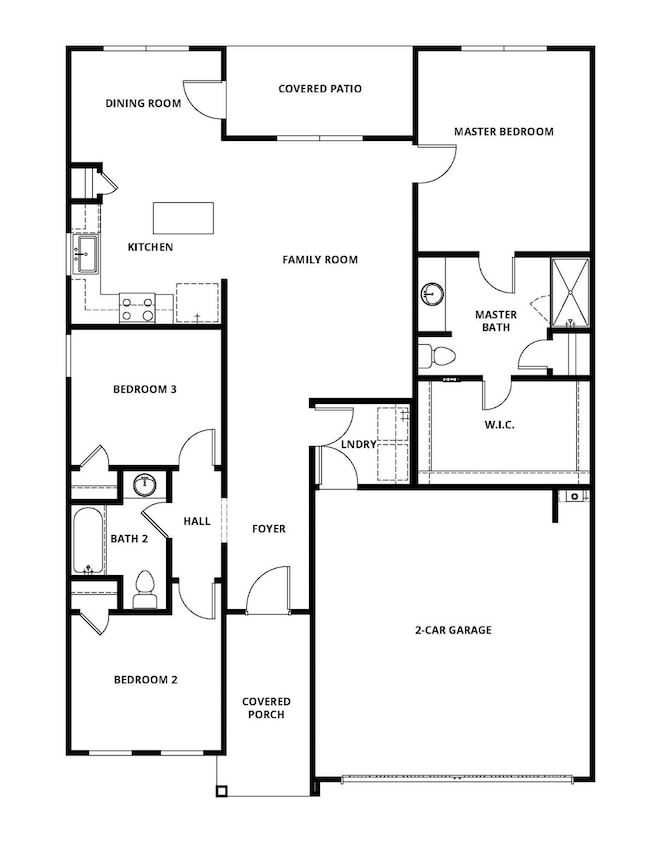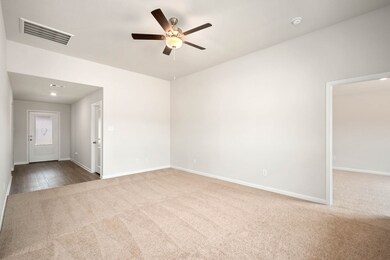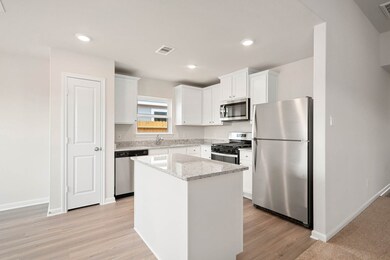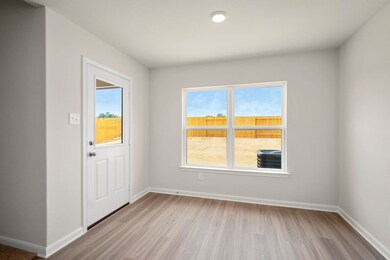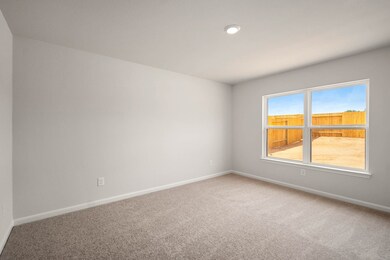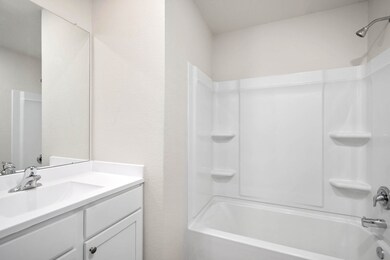
14101 Freeboard Dr Santa Fe, TX 77510
Lago Mar NeighborhoodHighlights
- Fitness Center
- Clubhouse
- Pond
- New Construction
- Deck
- Traditional Architecture
About This Home
As of December 2024The Blanco plan by LGI Home is a 3-bedroom home with 2 bathrooms, located in Lago Mar. This home features a back patio, a spacious family room, an upgraded kitchen /dining combo that opens into the family room. Designer upgrades in the kitchen include 36” upper wood cabinetry, sprawling granite countertops, pantry, and a deep basin sink. On the exterior, this home has brick masonry, a fully fenced back yard and front yard landscaping. This community also boasts a 12-acre Crystal Lagoon and a Recreation Center with a gym, playground, and a pool
Home Details
Home Type
- Single Family
Est. Annual Taxes
- $1,329
Year Built
- Built in 2024 | New Construction
Lot Details
- 6,500 Sq Ft Lot
- Back Yard Fenced
HOA Fees
- $119 Monthly HOA Fees
Parking
- 2 Car Attached Garage
- Garage Door Opener
Home Design
- Traditional Architecture
- Brick Exterior Construction
- Slab Foundation
- Composition Roof
Interior Spaces
- 1,389 Sq Ft Home
- 1-Story Property
- Ceiling Fan
- Window Treatments
- Family Room Off Kitchen
- Living Room
- Combination Kitchen and Dining Room
- Utility Room
- Washer and Gas Dryer Hookup
Kitchen
- Gas Oven
- Gas Range
- Microwave
- Dishwasher
- Kitchen Island
- Granite Countertops
- Disposal
Flooring
- Carpet
- Vinyl Plank
- Vinyl
Bedrooms and Bathrooms
- 3 Bedrooms
- 2 Full Bathrooms
- Bathtub with Shower
Home Security
- Security System Leased
- Fire and Smoke Detector
Eco-Friendly Details
- Energy-Efficient Windows with Low Emissivity
- Energy-Efficient HVAC
- Energy-Efficient Insulation
- Energy-Efficient Thermostat
- Ventilation
Outdoor Features
- Pond
- Deck
- Patio
- Rear Porch
Schools
- Lobit Elementary School
- Lobit Middle School
- Dickinson High School
Utilities
- Central Heating and Cooling System
- Heat Pump System
- Programmable Thermostat
Listing and Financial Details
- Seller Concessions Offered
Community Details
Overview
- Association fees include clubhouse, ground maintenance, recreation facilities
- Principle Management Group Association, Phone Number (409) 229-7821
- Built by LGI HOMES
- Lago Mar Subdivision
Amenities
- Picnic Area
- Clubhouse
Recreation
- Community Playground
- Fitness Center
- Community Pool
- Park
- Trails
Ownership History
Purchase Details
Home Financials for this Owner
Home Financials are based on the most recent Mortgage that was taken out on this home.Similar Homes in the area
Home Values in the Area
Average Home Value in this Area
Purchase History
| Date | Type | Sale Price | Title Company |
|---|---|---|---|
| Special Warranty Deed | -- | None Listed On Document | |
| Special Warranty Deed | -- | None Listed On Document |
Property History
| Date | Event | Price | Change | Sq Ft Price |
|---|---|---|---|---|
| 07/11/2025 07/11/25 | Price Changed | $2,270 | +4.4% | $2 / Sq Ft |
| 07/04/2025 07/04/25 | For Rent | $2,175 | 0.0% | -- |
| 12/30/2024 12/30/24 | Sold | -- | -- | -- |
| 12/19/2024 12/19/24 | Pending | -- | -- | -- |
| 12/13/2024 12/13/24 | For Sale | $281,900 | -- | $203 / Sq Ft |
Tax History Compared to Growth
Tax History
| Year | Tax Paid | Tax Assessment Tax Assessment Total Assessment is a certain percentage of the fair market value that is determined by local assessors to be the total taxable value of land and additions on the property. | Land | Improvement |
|---|---|---|---|---|
| 2024 | $1,329 | $42,320 | $42,320 | -- |
| 2023 | $1,329 | $33,860 | $33,860 | -- |
Agents Affiliated with this Home
-
Jack Lipar

Seller's Agent in 2024
Jack Lipar
LGI Homes
(281) 923-5166
47 in this area
2,414 Total Sales
Map
Source: Houston Association of REALTORS®
MLS Number: 96600753
APN: 4506-0104-0015-000
- 14004 Starboard Reach Dr
- 14005 Starboard Reach Dr
- 3121 Freeboard Dr
- 3213 Overfalls Dr
- 13805 Bahia Bay Dr
- 3202 Bolt Rope Dr
- 3012 Lago Costa Dr
- 3106 Bolt Rope Dr
- 2811 Gran Castillo Dr
- 2808 Gran Castillo Dr
- 2924 Lago Costa Dr
- 2822 Lago Azul Dr
- 3223 Hidden Mist Dr
- 2815 Tamarack Lodge Dr
- 3126 Banyan Dr
- 3122 Banyan Dr
- 3118 Banyan Dr
- 3506 Moraine Lake Dr
- 3114 Banyan Dr
- 3417 Moraine Lake Dr
