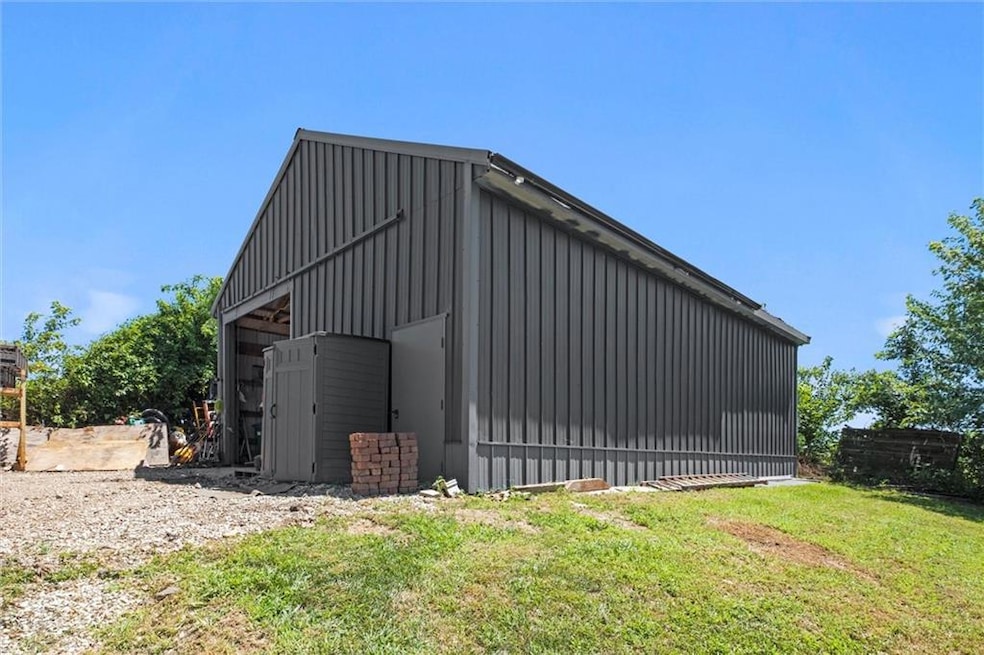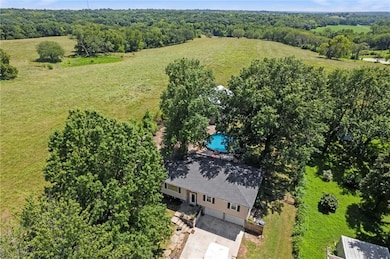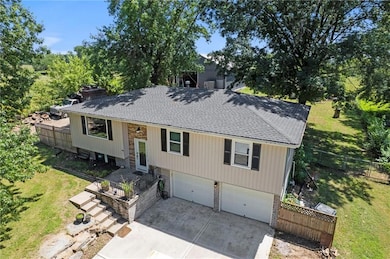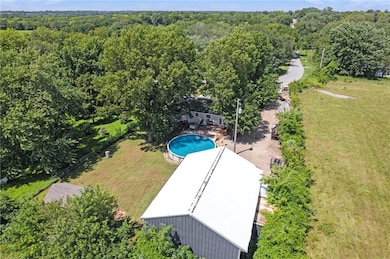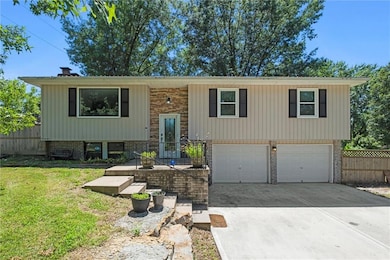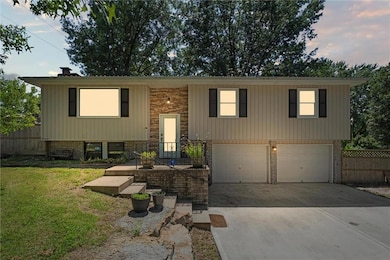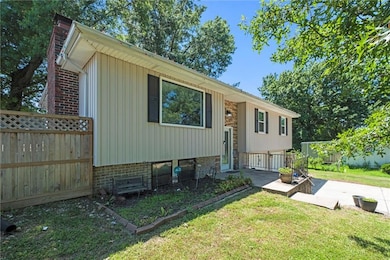14101 Sandusky St Bonner Springs, KS 66012
Estimated payment $2,190/month
Highlights
- 21,780 Sq Ft lot
- Living Room with Fireplace
- Wood Flooring
- Deck
- Raised Ranch Architecture
- No HOA
About This Home
MOTIVATED SELLERS! ALL REASONABLE OFFERS CONSIDERED! HUGE SHOP w Concrete Floors, electricity, & wood burning stove. Step into this beautifully updated home where nearly every surface has been thoughtfully refreshed. The main level features a wide-open layout with engineered beams replacing walls, creating a bright and spacious living area. Enjoy cooking on the gas stove in a well-appointed kitchen, accented by newer windows and custom light fixtures. Inpsection Reports available in supplements. Set on a private, half-acre lot on a quiet street, the outdoor space offers the perfect blend of relaxation and functionality. The backyard features a large deck, an above-ground pool, and a fully fenced yard ideal for entertaining or everyday enjoyment. Enjoy beautiful open views of pasture with no neighbors behind you—a peaceful backdrop to your morning coffee or evening unwind. A separate shed offers extra storage, while the impressive 30x40 pole barn/outbuilding—constructed with telephone poles—includes sleek black polished floors, electricity, & a wood burning stove. There is also a 9000 pound lift that will stay for mechanic enthusiasts. The outbuilding is the Perfect space for your business, hobbies, a place to create a space for multi-generational living or extra storage. This home includes a high-efficiency HVAC system, maintenance-free vinyl siding, and a 4-year-old roof with high-impact shingles for long-term peace of mind. All bathrooms have been updated, including a newly added full bath in the basement. The home is listed as 3 bedroom, 3 bathroom- but there are also two -non conforming rooms in the basement that could be used for office space, play room, art room, homeschool classroom etc. The location is superb—experience the tranquility of country living-- this street is QUIET, backs to pasture! While being just minutes from highway access. This one truly offers the best of both privacy and convenience.
Listing Agent
Platinum Realty LLC Brokerage Phone: 913-638-2783 License #SP00241319 Listed on: 07/22/2025

Home Details
Home Type
- Single Family
Est. Annual Taxes
- $5,050
Year Built
- Built in 1975
Lot Details
- 0.5 Acre Lot
- Lot Dimensions are 88' x 250'
- Aluminum or Metal Fence
Parking
- 2 Car Attached Garage
- Inside Entrance
Home Design
- Raised Ranch Architecture
- Traditional Architecture
- Composition Roof
- Vinyl Siding
Interior Spaces
- Ceiling Fan
- Wood Burning Fireplace
- Thermal Windows
- Family Room
- Living Room with Fireplace
- 2 Fireplaces
Kitchen
- Eat-In Kitchen
- Free-Standing Electric Oven
- Dishwasher
Flooring
- Wood
- Wall to Wall Carpet
Bedrooms and Bathrooms
- 3 Bedrooms
- 2 Full Bathrooms
Laundry
- Laundry on lower level
- Washer
Finished Basement
- Garage Access
- Sump Pump
- Fireplace in Basement
Outdoor Features
- Deck
Utilities
- Forced Air Heating and Cooling System
- Septic Tank
- Satellite Dish
Community Details
- No Home Owners Association
- Westons Subdivision
Listing and Financial Details
- Assessor Parcel Number 179521
- $0 special tax assessment
Map
Home Values in the Area
Average Home Value in this Area
Tax History
| Year | Tax Paid | Tax Assessment Tax Assessment Total Assessment is a certain percentage of the fair market value that is determined by local assessors to be the total taxable value of land and additions on the property. | Land | Improvement |
|---|---|---|---|---|
| 2024 | $5,065 | $34,788 | $6,269 | $28,519 |
| 2023 | $6,136 | $39,365 | $7,015 | $32,350 |
| 2022 | $4,558 | $29,026 | $5,537 | $23,489 |
| 2021 | $4,628 | $27,777 | $2,553 | $25,224 |
| 2020 | $4,471 | $26,967 | $2,525 | $24,442 |
| 2019 | $2,681 | $16,126 | $1,932 | $14,194 |
| 2018 | $2,406 | $14,691 | $1,794 | $12,897 |
| 2017 | $2,298 | $14,293 | $1,449 | $12,844 |
| 2016 | $2,741 | $16,998 | $2,105 | $14,893 |
| 2015 | $2,743 | $16,997 | $3,471 | $13,526 |
| 2014 | $2,527 | $16,744 | $4,568 | $12,176 |
Property History
| Date | Event | Price | List to Sale | Price per Sq Ft | Prior Sale |
|---|---|---|---|---|---|
| 10/17/2025 10/17/25 | Pending | -- | -- | -- | |
| 10/15/2025 10/15/25 | Price Changed | $335,000 | -6.9% | $198 / Sq Ft | |
| 10/03/2025 10/03/25 | Price Changed | $360,000 | -2.7% | $213 / Sq Ft | |
| 09/23/2025 09/23/25 | Price Changed | $370,000 | -2.6% | $219 / Sq Ft | |
| 09/16/2025 09/16/25 | Price Changed | $380,000 | -2.6% | $225 / Sq Ft | |
| 09/09/2025 09/09/25 | Price Changed | $390,000 | -2.5% | $230 / Sq Ft | |
| 08/31/2025 08/31/25 | Price Changed | $400,000 | -4.8% | $236 / Sq Ft | |
| 08/26/2025 08/26/25 | Price Changed | $420,000 | -2.3% | $248 / Sq Ft | |
| 08/19/2025 08/19/25 | Price Changed | $430,000 | -2.3% | $254 / Sq Ft | |
| 08/12/2025 08/12/25 | Price Changed | $440,000 | -2.2% | $260 / Sq Ft | |
| 08/05/2025 08/05/25 | Price Changed | $450,000 | -5.3% | $266 / Sq Ft | |
| 07/31/2025 07/31/25 | For Sale | $475,000 | +90.1% | $281 / Sq Ft | |
| 10/22/2019 10/22/19 | Sold | -- | -- | -- | View Prior Sale |
| 09/17/2019 09/17/19 | Pending | -- | -- | -- | |
| 09/12/2019 09/12/19 | Price Changed | $249,900 | -3.8% | $134 / Sq Ft | |
| 08/29/2019 08/29/19 | For Sale | $259,900 | -- | $139 / Sq Ft |
Purchase History
| Date | Type | Sale Price | Title Company |
|---|---|---|---|
| Warranty Deed | $280,696 | Secured Title Of Kansas City |
Mortgage History
| Date | Status | Loan Amount | Loan Type |
|---|---|---|---|
| Open | $211,050 | New Conventional |
Source: Heartland MLS
MLS Number: 2564575
APN: 179521
- 13840 State Ave
- 233 N 134th St
- 0000 Knight Rd
- 1801 N 134th St
- 13313 Davis Ave
- 1311 N 150th St
- 13299 Davis Ave
- 13216 New Jersey Ave
- 13295 Davis Ave
- 13287 Davis Ave
- 13286 Richland Ave
- 13907 Parallel Pkwy
- 13285 Richland Ave
- 13011 Everett Ct
- 1505 N 150th Terrace
- 545 S 134th St
- 15373 Bradfort Ct
- 13205 Parallel Pkwy
- 700 S Deerfield Dr
- 1615 N 128th St
