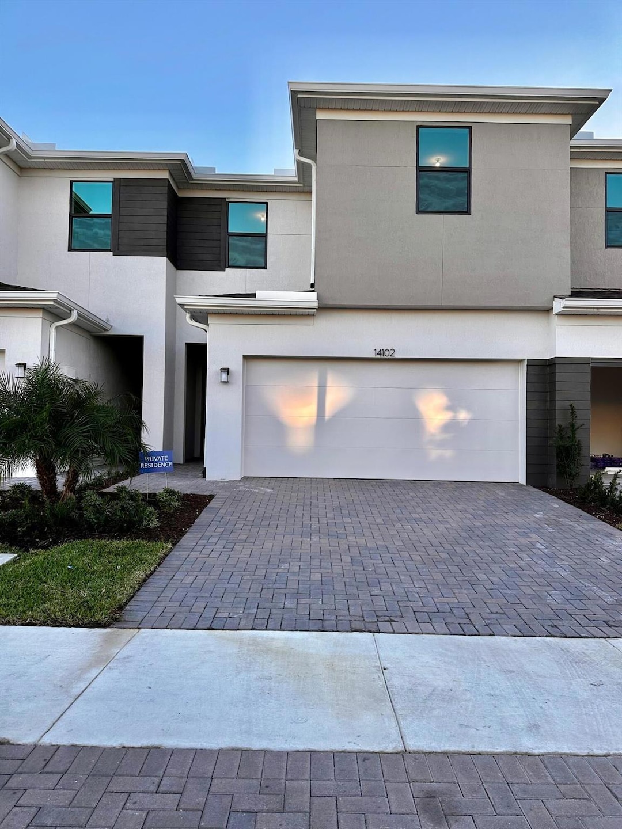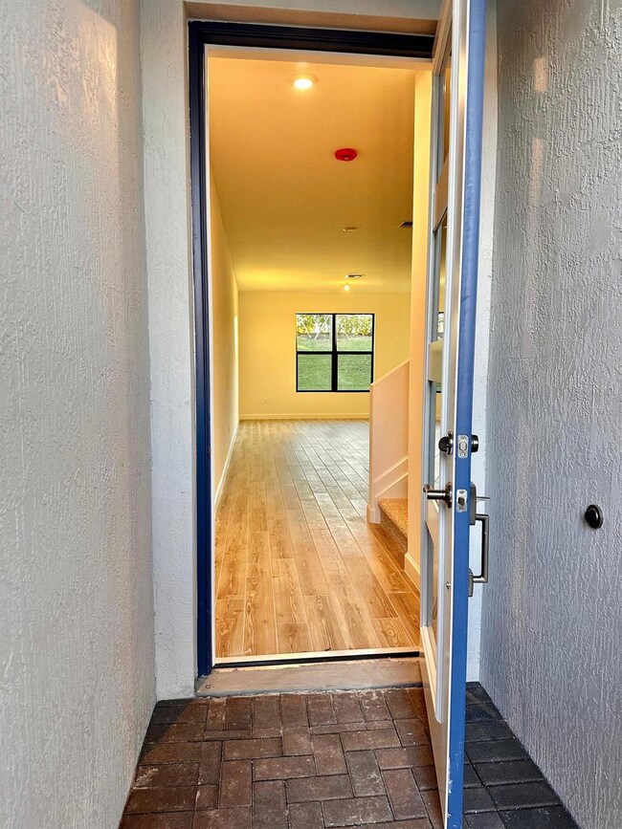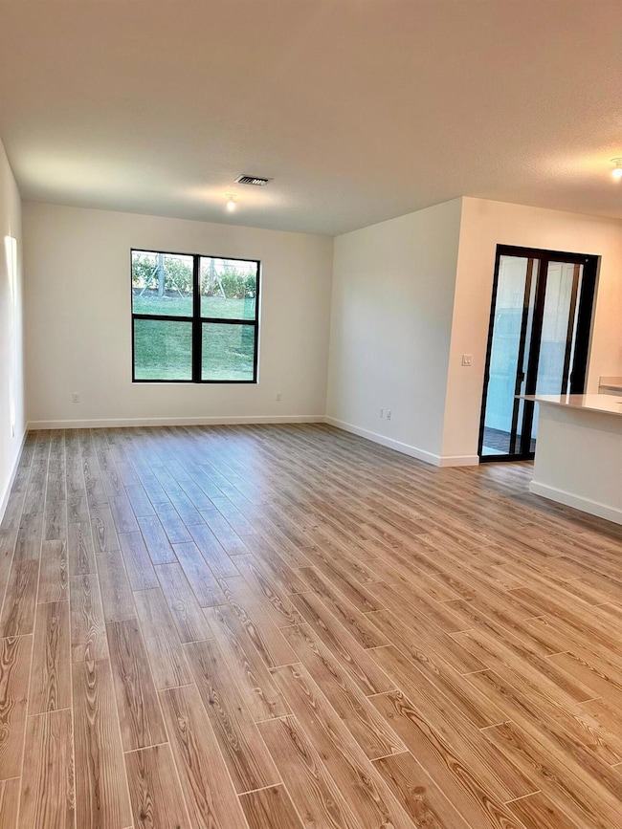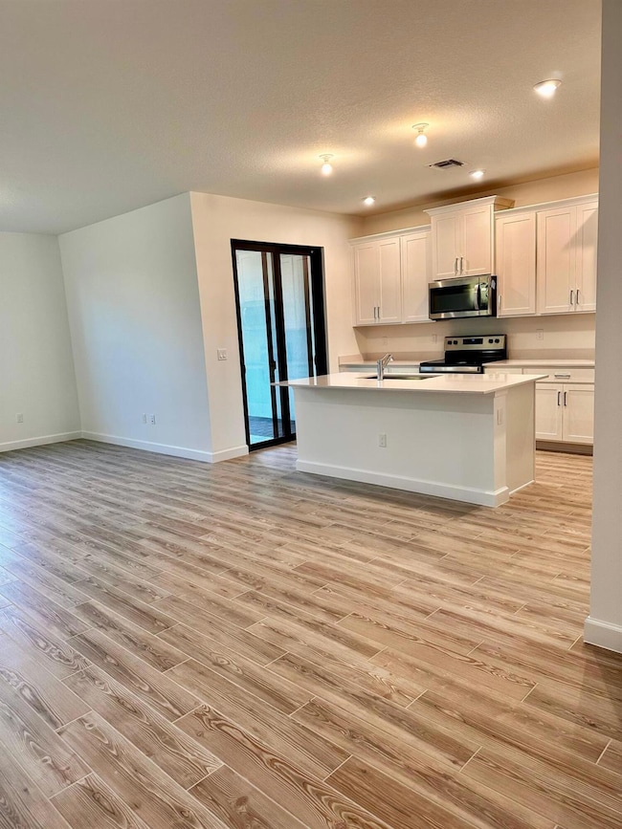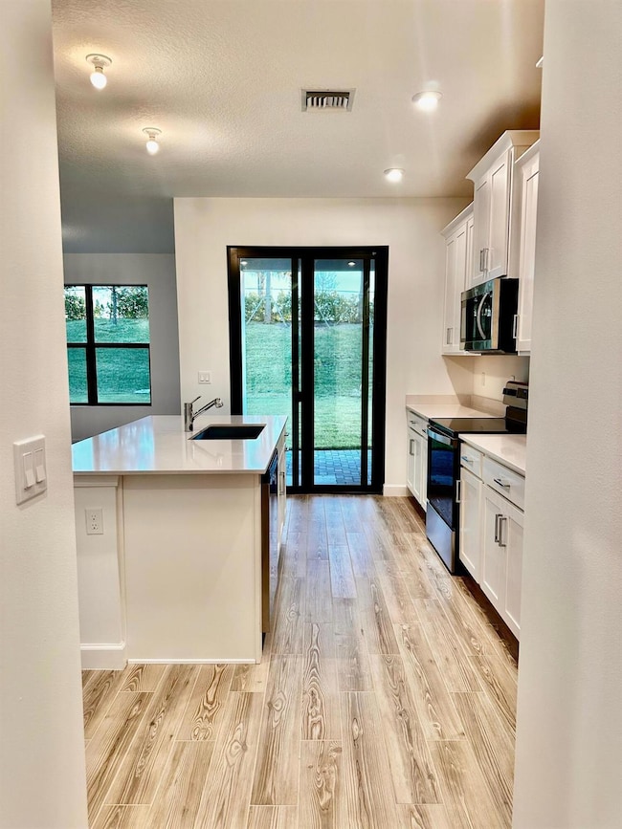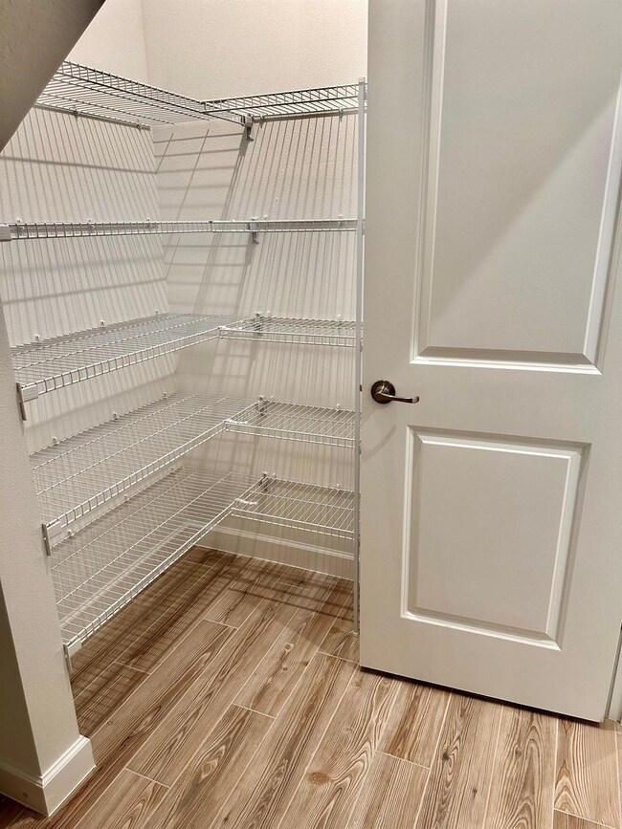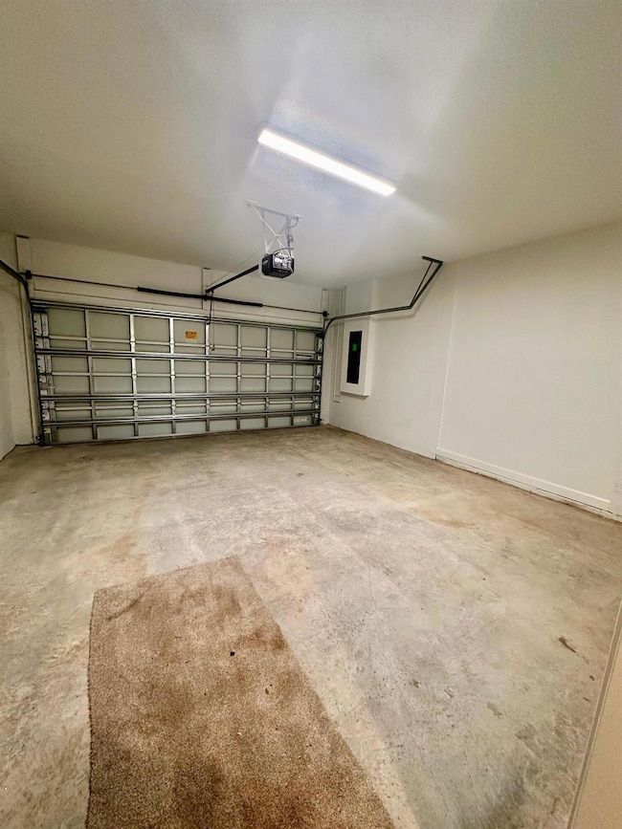14102 SW Sw Solange St St Port Saint Lucie, FL 34987
Tradition NeighborhoodHighlights
- Gated with Attendant
- Garden View
- Converted Garage
- Clubhouse
- Great Room
- Walk-In Closet
About This Home
The Ashton is a one-of-a-kind, 1,674 sq. ft. floorplan that is versatile and perfect for everyday living. This townhome will only be found on the interior block of homes, with a porch in front and private covered lanai in the rear. A large kitchen on the side of the home lends itself to a desirable amount of cooking and counter space in addition to cabinetry lining the walls. You'll find in the Ashton the three double windows which make most of our plans at Cadence special, enjoying the bright airy feeling that comes in with the natural light. Upstairs, find a good separation of space with an owner's suite and bath in the rear and secondary beds and bath in the front separated by a cozy loft and laundry.
Last Listed By
Partnership Realty Inc. License #3528889 Listed on: 05/30/2025

Townhouse Details
Home Type
- Townhome
Year Built
- Built in 2024
Parking
- 2 Car Garage
- Converted Garage
- Garage Door Opener
Interior Spaces
- 1,674 Sq Ft Home
- Furnished or left unfurnished upon request
- Great Room
- Family Room
- Garden Views
Kitchen
- Microwave
- Dishwasher
Flooring
- Carpet
- Ceramic Tile
Bedrooms and Bathrooms
- 3 Bedrooms
- Walk-In Closet
Laundry
- Laundry Room
- Dryer
- Washer
Home Security
Utilities
- Central Heating and Cooling System
- Electric Water Heater
Additional Features
- Patio
- Sprinkler System
Listing and Financial Details
- Property Available on 6/2/25
- Assessor Parcel Number 4306701009006
Community Details
Pet Policy
- Pets Allowed
Security
- Gated with Attendant
- Fire and Smoke Detector
- Fire Sprinkler System
Additional Features
- Cadence Phase 1 Subdivision
- Clubhouse
Map
Source: BeachesMLS
MLS Number: R11095100
- 14109 SW Delilah Way
- 10647 SW Vineyard Dr
- 14160 SW Daphne St
- 14152 SW Daphne St
- 14144 SW Daphne St
- 14124 SW Delilah Way
- 14140 SW Delilah Way
- 14119 SW Safi Terrace
- 14143 SW Safi Terrace
- 14175 SW Harker St
- 14214 SW Harker St
- 14045 Enzi Way
- 10309 SW Phineas Ln
- 14245 SW Britton Ave
- 10215 SW Orana Dr
- 10703 Vineyard Dr
- 10230 SW Orana Dr
- 10183 SW Orana Dr
- 10222 SW Orana Dr
- 14133 Enzi Way
