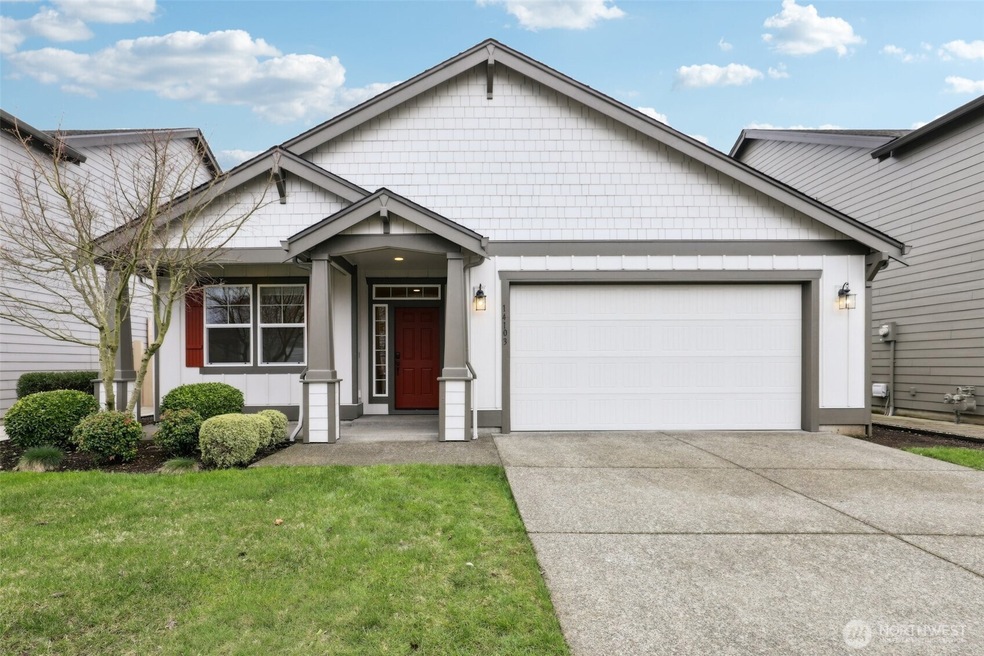
$600,000
- 3 Beds
- 2.5 Baths
- 2,090 Sq Ft
- 10017 NE 138th Ct
- Vancouver, WA
Lightly lived in 2022 home in the sought after Austin Heritage community! You will love living in this tight-knit community. Enjoy the nature trails, a dog park, community park w/playground, pool, and clubhouse with meeting room. This home's open concept with high ceilings on the main level flows to a covered patio in the generously sized backyard, great for indoor/outdoor living. Features
Michael Bouldin Real Broker LLC





