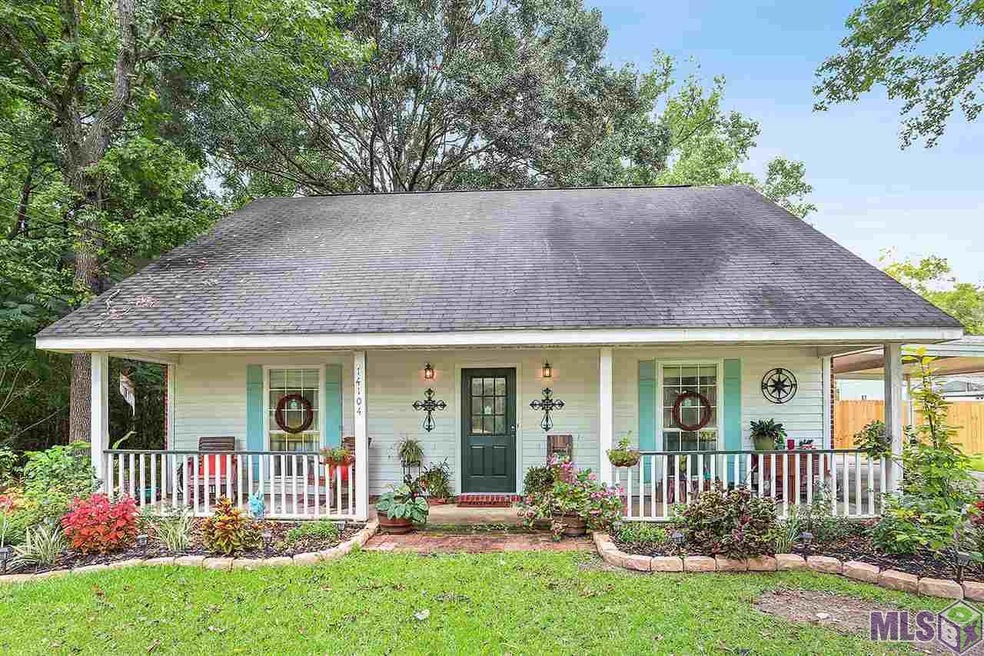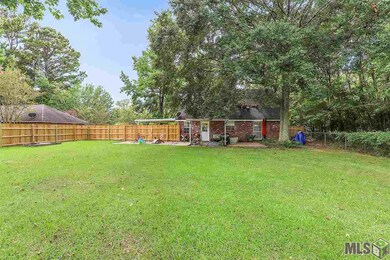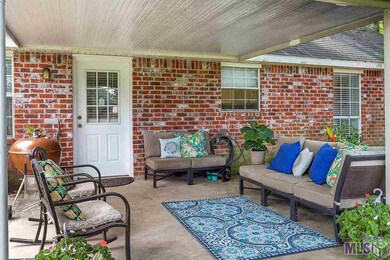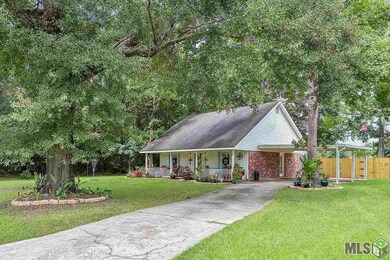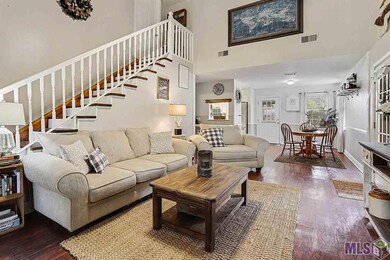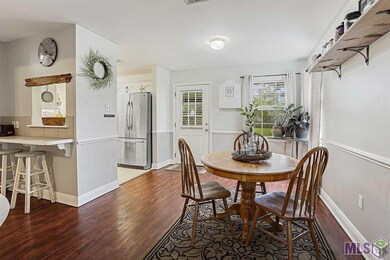
Highlights
- Vaulted Ceiling
- Covered patio or porch
- Walk-In Closet
- Acadian Style Architecture
- Formal Dining Room
- Tile Countertops
About This Home
As of September 2019The search is over! This precious 3/2 is just what you've been looking for. On a quiet, rural feeling street this Acadian gem shines. Soaring ceilings in the great room make the living area feel extra spacious. Attractive and durable vinyl wood plank flooring runs throughout the living areas and bedrooms. No carpet. Attractive neutral colors, bright and airy dining area and pass through the kitchen bar with seating. The large back yard is fully fenced with brand new front gate. 9 x 13 storage shed in the back can be used for storage or a workshop or man cave. Covered patio area for entertaining off the dining. The spacious master bedroom has an en suite bath and walk in closet. Walk in pantry under the stairs for all your goodies. Giant third bedroom is upstairs and could be used as a game room or home gym as well. Huge closets off the upstairs bedrooms can store all of your seasonal items or lots and lots of clothes. Current home owners have done a beautiful job landscaping and this home gets an A+ for curb appeal. Two car carport. What a find in this price point! Make your appointment and come have a look!
Last Agent to Sell the Property
Keller Williams Realty Red Stick Partners License #0995687178 Listed on: 08/20/2019

Home Details
Home Type
- Single Family
Est. Annual Taxes
- $402
Year Built
- 1996
Lot Details
- 0.28 Acre Lot
- Lot Dimensions are 80 x 153
- Property is Fully Fenced
- Wood Fence
Home Design
- Acadian Style Architecture
- Slab Foundation
- Frame Construction
- Asphalt Shingled Roof
- Vinyl Siding
Interior Spaces
- 1,355 Sq Ft Home
- 2-Story Property
- Vaulted Ceiling
- Ceiling Fan
- Living Room
- Formal Dining Room
- Vinyl Flooring
Kitchen
- Oven or Range
- Electric Cooktop
- Dishwasher
- Tile Countertops
Bedrooms and Bathrooms
- 3 Bedrooms
- En-Suite Primary Bedroom
- Walk-In Closet
- 2 Full Bathrooms
Laundry
- Laundry in unit
- Electric Dryer Hookup
Parking
- 2 Parking Spaces
- Carport
Additional Features
- Covered patio or porch
- Mineral Rights
- Central Heating and Cooling System
Ownership History
Purchase Details
Home Financials for this Owner
Home Financials are based on the most recent Mortgage that was taken out on this home.Purchase Details
Similar Homes in Baker, LA
Home Values in the Area
Average Home Value in this Area
Purchase History
| Date | Type | Sale Price | Title Company |
|---|---|---|---|
| Deed | $141,000 | Partners Title | |
| Special Warranty Deed | $53,500 | -- |
Mortgage History
| Date | Status | Loan Amount | Loan Type |
|---|---|---|---|
| Open | $142,424 | New Conventional | |
| Previous Owner | $104,010 | Stand Alone Refi Refinance Of Original Loan | |
| Previous Owner | $70,000 | New Conventional |
Property History
| Date | Event | Price | Change | Sq Ft Price |
|---|---|---|---|---|
| 09/26/2019 09/26/19 | Sold | -- | -- | -- |
| 08/25/2019 08/25/19 | Pending | -- | -- | -- |
| 08/20/2019 08/20/19 | For Sale | $140,000 | +16.7% | $103 / Sq Ft |
| 11/13/2015 11/13/15 | Sold | -- | -- | -- |
| 10/02/2015 10/02/15 | Pending | -- | -- | -- |
| 08/20/2015 08/20/15 | For Sale | $120,000 | -- | $89 / Sq Ft |
Tax History Compared to Growth
Tax History
| Year | Tax Paid | Tax Assessment Tax Assessment Total Assessment is a certain percentage of the fair market value that is determined by local assessors to be the total taxable value of land and additions on the property. | Land | Improvement |
|---|---|---|---|---|
| 2024 | $402 | $13,430 | $1,500 | $11,930 |
| 2023 | $402 | $13,430 | $1,500 | $11,930 |
| 2022 | $1,508 | $13,430 | $1,500 | $11,930 |
| 2021 | $1,495 | $13,430 | $1,500 | $11,930 |
| 2020 | $1,514 | $13,430 | $1,500 | $11,930 |
| 2019 | $1,119 | $9,600 | $1,500 | $8,100 |
| 2018 | $1,105 | $9,600 | $1,500 | $8,100 |
| 2017 | $1,105 | $9,600 | $1,500 | $8,100 |
| 2016 | $42 | $6,765 | $1,500 | $5,265 |
| 2015 | $958 | $8,550 | $1,500 | $7,050 |
| 2014 | $955 | $8,550 | $1,500 | $7,050 |
| 2013 | -- | $8,550 | $1,500 | $7,050 |
Agents Affiliated with this Home
-
Sarah Carroll
S
Seller's Agent in 2019
Sarah Carroll
Keller Williams Realty Red Stick Partners
(225) 485-5846
1 in this area
53 Total Sales
-
Brittany Nobles
B
Buyer's Agent in 2019
Brittany Nobles
Fig Realty, LLC
(225) 892-4450
1 in this area
89 Total Sales
-

Seller's Agent in 2015
LaShonda Williams
Alpha & Omega Realty
Map
Source: Greater Baton Rouge Association of REALTORS®
MLS Number: 2019014575
APN: 01265059
- 5885 Lavey Ln Unit 84
- 5885 Lavey Ln
- 5885 Lavey Ln Unit 42
- 5885 Lavey Ln Unit 46
- 14623 Ocallaghan Ln
- 5535 Country Ln
- 5503 W Tigre Chenes Ct
- 14005 Oak Bend Dr
- 705 Chemin Dr
- 5308 Rue Nicole
- 406 Sinbad St
- 999 No Street Name Other
- 13506 Briarly Ct
- 5427 Canova Ct
- 5409 Canova Ct
- 5403 Canova Ct
- 5339 Canova Ct
- 5333 Canova Ct
- 5327 Canova Ct
- 5321 Canova Ct
