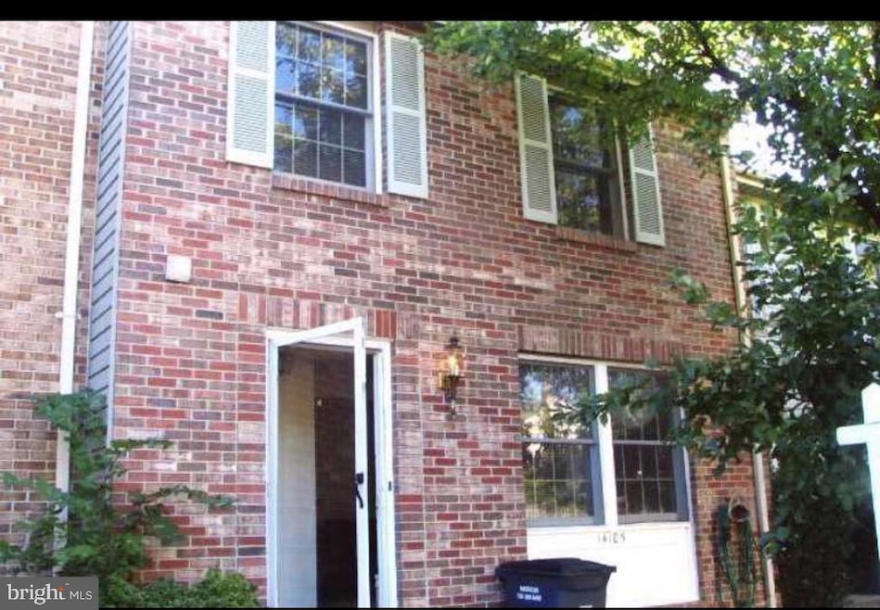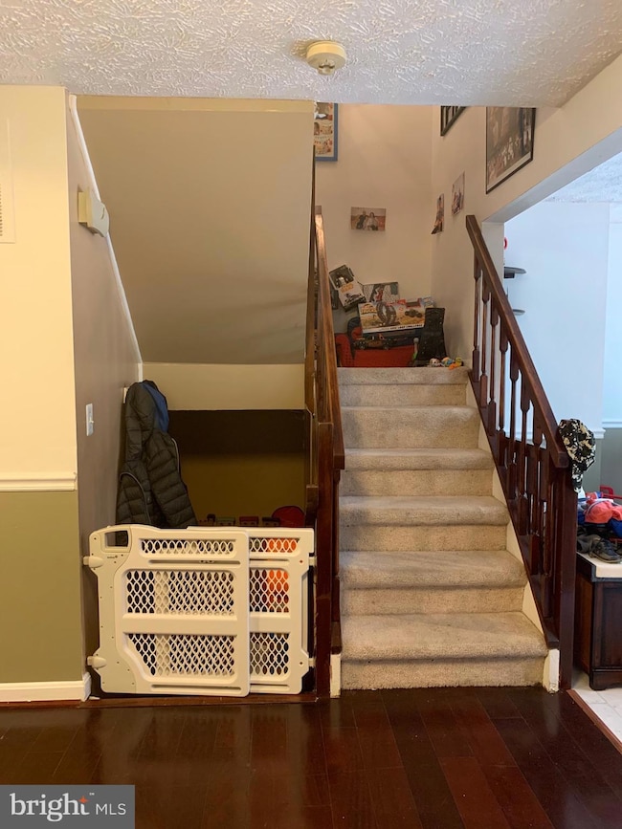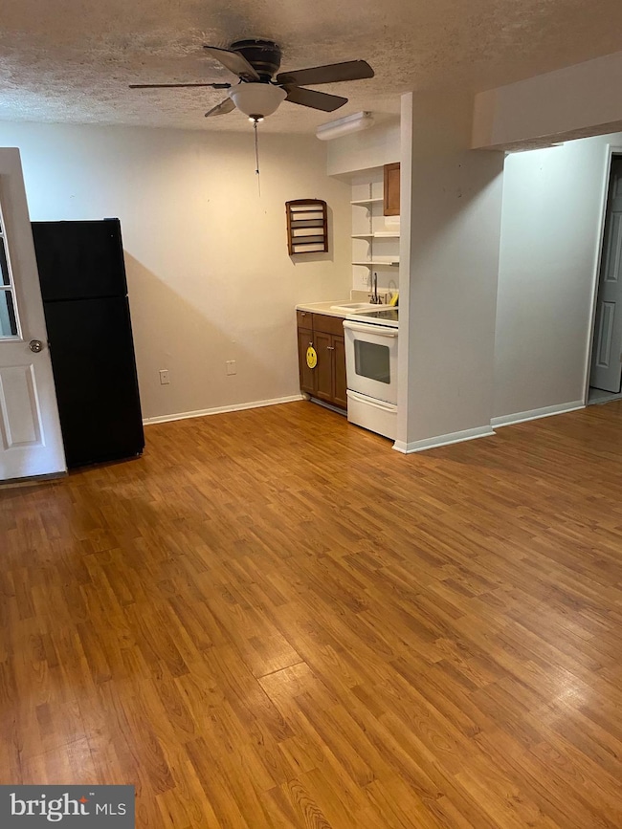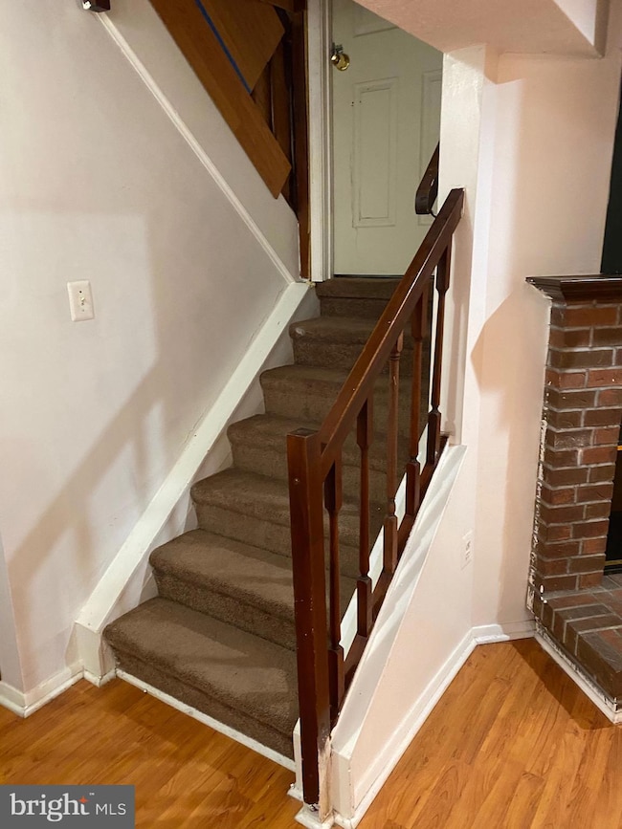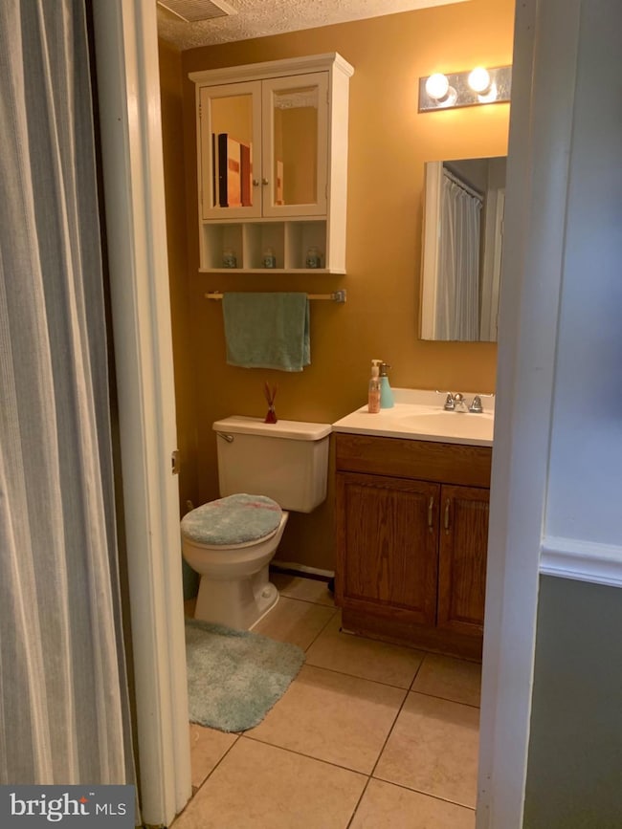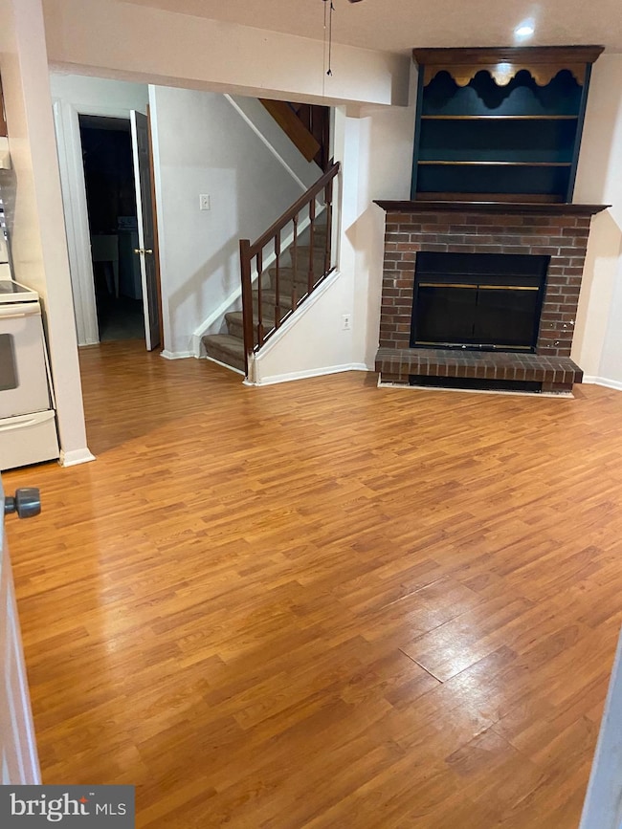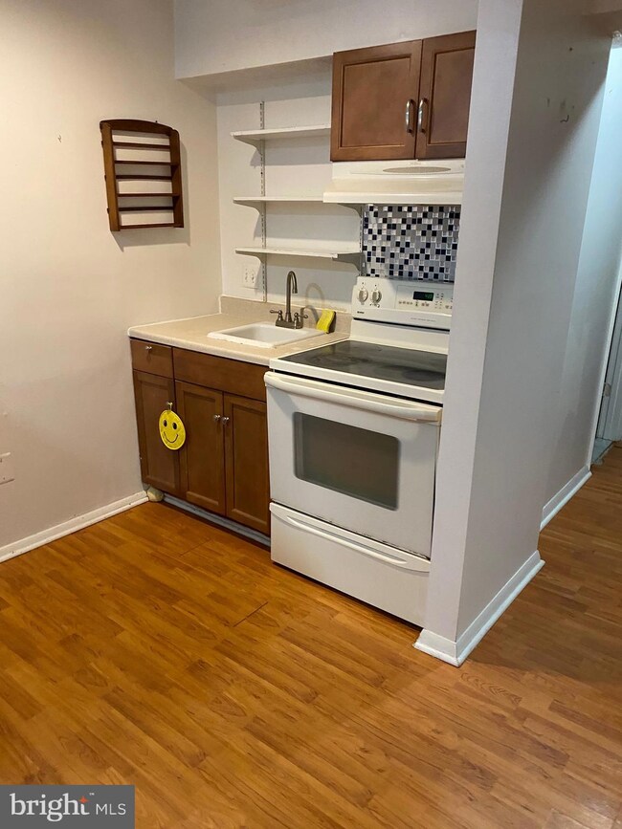14105 Honey Hill Ct Unit B Centreville, VA 20121
1
Bed
1
Bath
600
Sq Ft
$99/mo
HOA Fee
Highlights
- Private Lot
- Traditional Architecture
- Breakfast Area or Nook
- Liberty Middle School Rated A-
- Den
- Double Pane Windows
About This Home
This is basement beautiful condo with one bedroom, Living Dinig combo, Small kitchentte, private laundry Room, Private shower bathroom N private Gate door access from backyard. Owner lives upper two level.
Townhouse Details
Home Type
- Townhome
Year Built
- Built in 1987
Lot Details
- 650 Sq Ft Lot
- Lot Dimensions are 25x80
- Backs To Open Common Area
- East Facing Home
- Property is Fully Fenced
- Wood Fence
- Board Fence
HOA Fees
- $99 Monthly HOA Fees
Home Design
- Traditional Architecture
- Wood Foundation
- Metal Siding
- Concrete Perimeter Foundation
Interior Spaces
- 600 Sq Ft Home
- Property has 1 Level
- Partially Furnished
- Built-In Features
- Ceiling Fan
- Wood Burning Fireplace
- Fireplace With Glass Doors
- Brick Fireplace
- Double Pane Windows
- Double Hung Windows
- Sliding Doors
- Insulated Doors
- Living Room
- Open Floorplan
- Den
- Limited Views
- Natural lighting in basement
Kitchen
- Breakfast Area or Nook
- Kitchen in Efficiency Studio
- Stove
- Range Hood
- ENERGY STAR Qualified Refrigerator
- Disposal
Bedrooms and Bathrooms
- 1 Bedroom
- 1 Full Bathroom
Laundry
- Laundry in unit
- Front Loading Dryer
- ENERGY STAR Qualified Washer
Parking
- Free Parking
- On-Street Parking
- Off-Street Parking
- Surface Parking
- Parking Permit Included
- Unassigned Parking
Schools
- Centreville Elementary School
- Centreville High School
Utilities
- Central Air
- Heat Pump System
- Vented Exhaust Fan
- 60 Gallon+ Water Heater
- Public Septic
Additional Features
- Doors are 32 inches wide or more
- Energy-Efficient Windows
- Playground
- Urban Location
Listing and Financial Details
- Residential Lease
- Security Deposit $1,300
- $150 Move-In Fee
- Tenant pays for cable TV, electricity, fireplace/flue cleaning, gas, insurance, HVAC maintenance, lawn/tree/shrub care, minor interior maintenance, pest control, snow removal, all utilities
- The owner pays for insurance, personal property taxes, trash collection
- Rent includes air conditioning, additional storage space, common area maintenance, community center, cooking, electricity, fiber optics at dwelling
- No Smoking Allowed
- 12-Month Min and 36-Month Max Lease Term
- Available 7/17/25
- $39 Application Fee
- $75 Repair Deductible
- Assessor Parcel Number 0652 09 0158A
Community Details
Overview
- Association fees include all ground fee, laundry, management, parking fee, road maintenance, snow removal, trash, water
- Heritage Forest HOA
- Heritage Forest Subdivision
- Property Manager
Pet Policy
- No Pets Allowed
Map
Source: Bright MLS
MLS Number: VAFX2256648
Nearby Homes
- 14018B Grumble Jones Ct
- 6110A Hoskins Hollow Cir
- 14188 Autumn Cir
- 13908 Baton Rouge Ct
- 13960 Antonia Ford Ct
- 13824 Springstone Dr
- 6451 Springhouse Cir
- 14302 Silo Valley View
- 6164 Kendra Way
- 6028 Chestnut Hollow Ct
- 6225 Bella Dr
- 6082 Clay Spur Ct
- 6427 Knapsack Ln
- 13809 S Springs Dr
- 13729 Springstone Dr
- 6410 Brass Button Ct
- 14109 Roamer Ct
- 13873 Ausable Ct
- 13921 Marblestone Dr
- 13944 Waterflow Place
- 14140 Honey Hill Ct
- 6337 Littlefield Ct
- 14108 Autumn Cir
- 14161 Autumn Cir
- 13906 Gunners Place
- 6077 Deer Hill Ct
- 6166 Kendra Way
- 14387 Silo Valley View
- 6403 Knapsack Ln Unit 2nd Floor Bedroom B
- 6008 Rabbit Hill Ct
- 6008 Chestnut Hollow Ct
- 14151 Gabrielle Way
- 13961 Gill Brook Ln
- 6221 Summer Pond Dr
- 6016 Mcalester Way
- 13676 Barren Springs Ct
- 13639 Clarendon Springs Ct
- 14301 Grape Holly Grove Unit 36
- 6880 Ridge Water Ct
- 6886 Chasewood Cir
