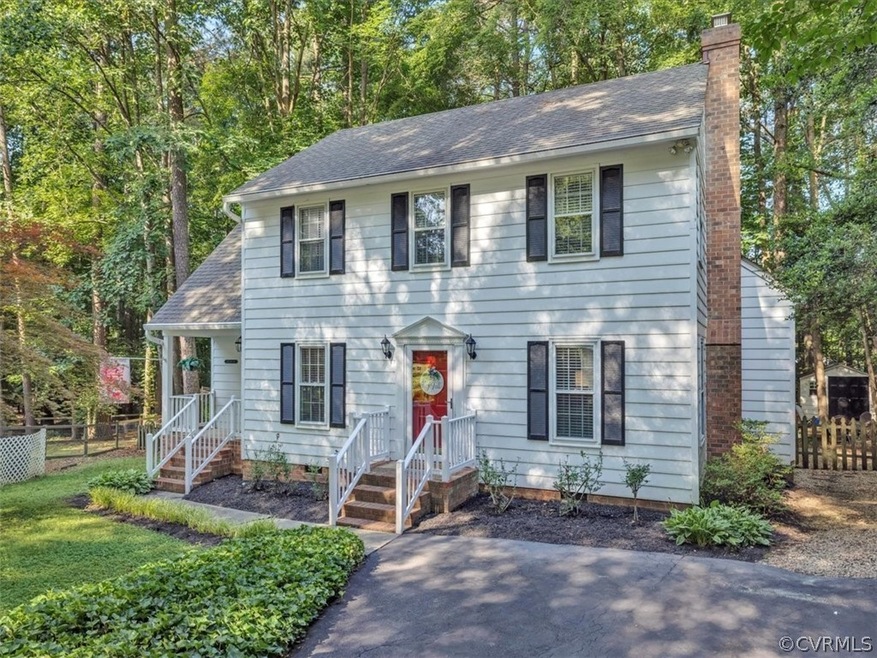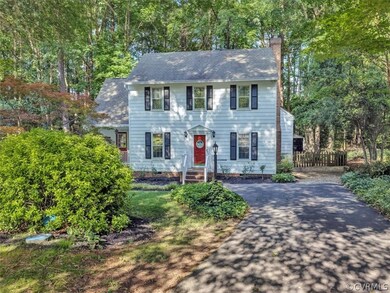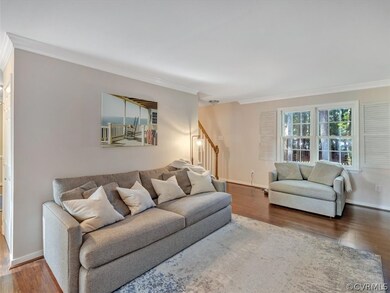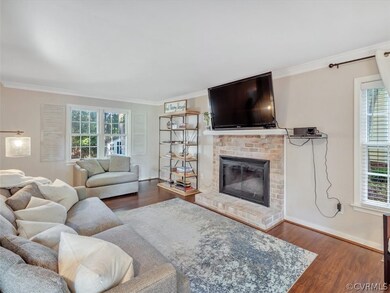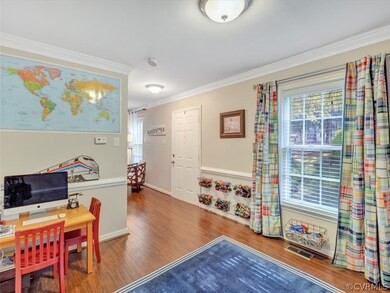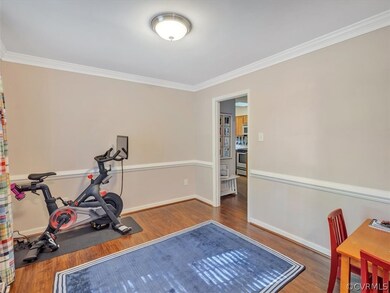
14105 Laurel Trail Place Midlothian, VA 23112
Highlights
- Outdoor Pool
- Community Lake
- 1 Fireplace
- Cosby High School Rated A
- Wood Flooring
- Screened Porch
About This Home
As of July 2021Sweet Two Story in Woodlake nestled on quiet cul de sac lot. Private woodsy rear yard, screen porch - perfect for having coffee while watching the kids play! Updated kitchen and bathrooms, spacious great room with fireplace and dining room (or use it as a play room or office). Kitchen has cute bar and built in bench seating in the dining nook. Owner's suite has private bathroom and walk in closet. Simply adorable home - a must see!! Enjoy all Woodlake has to offer....pool, lake, trails!
Last Agent to Sell the Property
BHHS PenFed Realty License #0225059495 Listed on: 06/04/2021

Home Details
Home Type
- Single Family
Est. Annual Taxes
- $1,929
Year Built
- Built in 1986
Lot Details
- 8,799 Sq Ft Lot
- Back Yard Fenced
- Zoning described as R9
HOA Fees
- $84 Monthly HOA Fees
Home Design
- Frame Construction
- Composition Roof
- Hardboard
Interior Spaces
- 1,457 Sq Ft Home
- 2-Story Property
- 1 Fireplace
- Screened Porch
- Crawl Space
Kitchen
- Stove
- Microwave
- Dishwasher
Flooring
- Wood
- Partially Carpeted
- Ceramic Tile
Bedrooms and Bathrooms
- 3 Bedrooms
Outdoor Features
- Outdoor Pool
- Shed
- Stoop
Schools
- Clover Hill Elementary School
- Tomahawk Creek Middle School
- Cosby High School
Utilities
- Cooling Available
- Heat Pump System
Listing and Financial Details
- Tax Lot 40
- Assessor Parcel Number 723-67-81-90-200-000
Community Details
Overview
- Woodlake Subdivision
- Community Lake
- Pond in Community
Amenities
- Common Area
Recreation
- Community Pool
Ownership History
Purchase Details
Home Financials for this Owner
Home Financials are based on the most recent Mortgage that was taken out on this home.Purchase Details
Home Financials for this Owner
Home Financials are based on the most recent Mortgage that was taken out on this home.Purchase Details
Home Financials for this Owner
Home Financials are based on the most recent Mortgage that was taken out on this home.Purchase Details
Home Financials for this Owner
Home Financials are based on the most recent Mortgage that was taken out on this home.Similar Homes in Midlothian, VA
Home Values in the Area
Average Home Value in this Area
Purchase History
| Date | Type | Sale Price | Title Company |
|---|---|---|---|
| Warranty Deed | $280,000 | Attorney | |
| Warranty Deed | $199,500 | -- | |
| Warranty Deed | $200,000 | -- | |
| Deed | $139,900 | -- |
Mortgage History
| Date | Status | Loan Amount | Loan Type |
|---|---|---|---|
| Open | $274,928 | New Conventional | |
| Previous Owner | $185,000 | New Conventional | |
| Previous Owner | $195,886 | FHA | |
| Previous Owner | $186,218 | FHA | |
| Previous Owner | $196,350 | FHA | |
| Previous Owner | $93,200 | New Conventional |
Property History
| Date | Event | Price | Change | Sq Ft Price |
|---|---|---|---|---|
| 07/15/2021 07/15/21 | Sold | $280,000 | +4.3% | $192 / Sq Ft |
| 06/18/2021 06/18/21 | Pending | -- | -- | -- |
| 06/04/2021 06/04/21 | For Sale | $268,500 | +34.6% | $184 / Sq Ft |
| 06/10/2015 06/10/15 | Sold | $199,500 | -2.7% | $137 / Sq Ft |
| 04/28/2015 04/28/15 | Pending | -- | -- | -- |
| 03/07/2015 03/07/15 | For Sale | $205,000 | -- | $141 / Sq Ft |
Tax History Compared to Growth
Tax History
| Year | Tax Paid | Tax Assessment Tax Assessment Total Assessment is a certain percentage of the fair market value that is determined by local assessors to be the total taxable value of land and additions on the property. | Land | Improvement |
|---|---|---|---|---|
| 2025 | $2,717 | $302,500 | $75,000 | $227,500 |
| 2024 | $2,717 | $294,700 | $75,000 | $219,700 |
| 2023 | $2,488 | $273,400 | $70,000 | $203,400 |
| 2022 | $2,275 | $247,300 | $67,000 | $180,300 |
| 2021 | $2,153 | $221,800 | $65,000 | $156,800 |
| 2020 | $2,027 | $213,400 | $65,000 | $148,400 |
| 2019 | $1,929 | $203,100 | $63,000 | $140,100 |
| 2018 | $1,869 | $195,100 | $60,000 | $135,100 |
| 2017 | $1,834 | $185,800 | $57,000 | $128,800 |
| 2016 | $1,723 | $179,500 | $54,000 | $125,500 |
| 2015 | $1,704 | $174,900 | $53,000 | $121,900 |
| 2014 | -- | $168,300 | $52,000 | $116,300 |
Agents Affiliated with this Home
-
Teresa Melton

Seller's Agent in 2021
Teresa Melton
BHHS PenFed (actual)
(804) 334-7560
4 in this area
173 Total Sales
-
Kirby Dickerson

Buyer's Agent in 2021
Kirby Dickerson
Luxe Living Realty Group
(804) 439-4582
2 in this area
113 Total Sales
-
W
Buyer Co-Listing Agent in 2021
William Billups
Luxe Living Realty Group
-
Lyndsay Jones

Seller's Agent in 2015
Lyndsay Jones
Real Broker LLC
(804) 205-6027
3 in this area
217 Total Sales
Map
Source: Central Virginia Regional MLS
MLS Number: 2116994
APN: 723-67-81-90-200-000
- 5802 Laurel Trail Ct
- 5805 Laurel Trail Ct
- 14109 Fiddlers Ridge Rd
- 5421 Pleasant Grove Ln
- 5911 Waters Edge Rd
- 13908 Sunrise Bluff Rd
- 13904 Sunrise Bluff Rd
- 14505 Standing Oak Ct
- 5614 Chatmoss Rd
- 14717 Beacon Hill Ct
- 14614 Standing Oak Ct
- 5902 Mill Spring Rd
- 14600 Duck Cove Ct
- 5310 Chestnut Bluff Terrace
- 5311 Chestnut Bluff Place
- 6011 Mill Spring Ct
- 5902 N Point Ct
- 5804 Maple Brook Dr
- 4001 Next Level Terrace
- 3512 Ampfield Way
