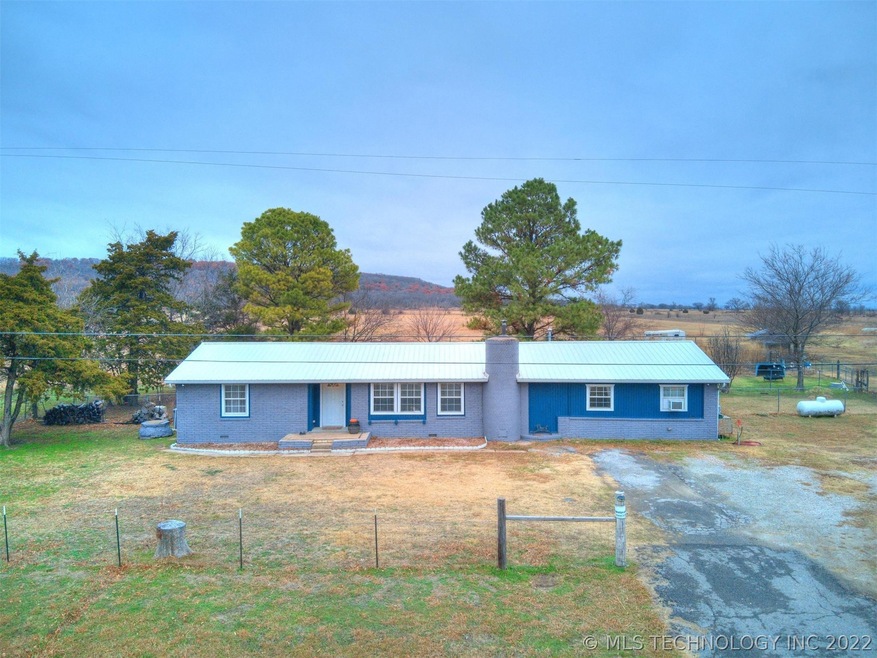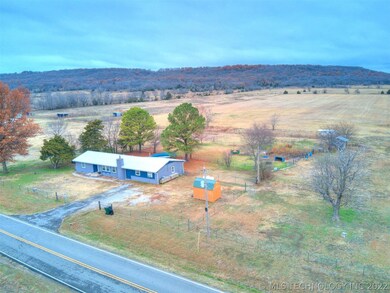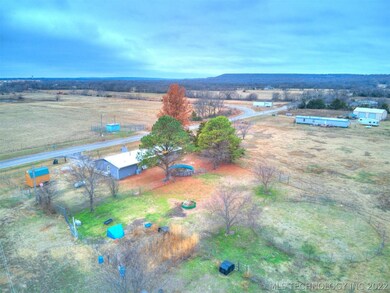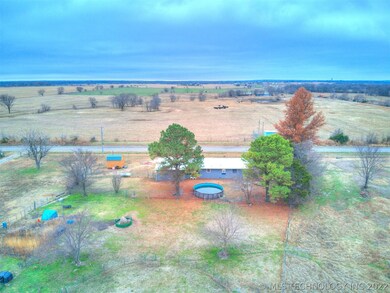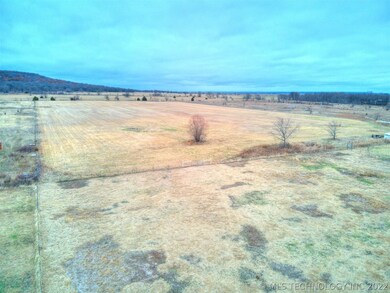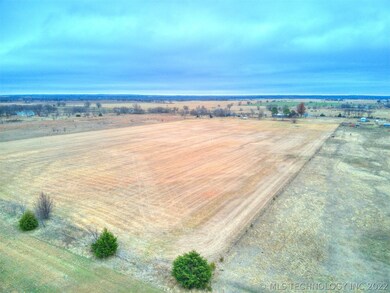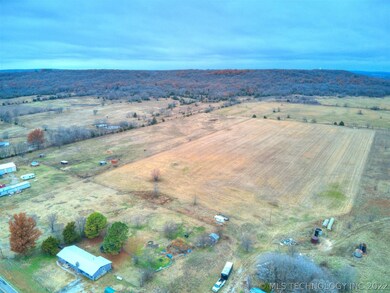
Highlights
- Horses Allowed On Property
- 16.82 Acre Lot
- No HOA
- Preston High School Rated 9+
- Wood Flooring
- Security System Owned
About This Home
As of March 2023Priced to sell! Enjoy beautiful Oklahoma sunrises and sunsets on your new 17 acre (m/l) mini-farm. The home has three bedrooms, 2 full bathrooms, 1815sf with hardwood and slate tile floors. The wood-burning stove can heat the entire home and has a 2-burner cooktop. The 5-camera security system (new in July 2021) can help you keep an eye on your place remotely. Has in-ground rainwater cisterns. The barn (needs new rafters and roof) has a 20’ x 50’ concrete pad and has a second septic system. Property is partially fenced with many animal pens already in place. New metal roof, hot water heater, exterior paint all in July 2021. PEX water lines throughout home. New HVAC and central propane furnace in June 2022 (window units have been removed since the pictures were taken). Only 30 miles to Tulsa Hills and 45 minutes to Tulsa International Airport. Much of the work has been done for you. Come and add your final touches to your piece of Oklahoma country living!
Last Agent to Sell the Property
Lakeland Real Estate NEOK License #203862 Listed on: 12/07/2022
Home Details
Home Type
- Single Family
Est. Annual Taxes
- $1,128
Year Built
- Built in 1962
Lot Details
- 16.82 Acre Lot
- South Facing Home
- Cross Fenced
- Partially Fenced Property
Home Design
- Slab Foundation
- Wood Frame Construction
- Metal Roof
- HardiePlank Type
Interior Spaces
- 1,815 Sq Ft Home
- 1-Story Property
- Wired For Data
- Ceiling Fan
- Wood Burning Fireplace
- Vinyl Clad Windows
- Crawl Space
- Security System Owned
- Washer and Electric Dryer Hookup
Kitchen
- Gas Oven
- Stove
- Gas Range
- Microwave
- Plumbed For Ice Maker
- Laminate Countertops
Flooring
- Wood
- Tile
Bedrooms and Bathrooms
- 3 Bedrooms
- 2 Full Bathrooms
Schools
- Preston Elementary And Middle School
- Preston High School
Utilities
- Zoned Heating and Cooling
- Propane
- Electric Water Heater
- Septic Tank
- High Speed Internet
Additional Features
- Shed
- Horses Allowed On Property
Community Details
- No Home Owners Association
- Okmulgee Co Unplatted Subdivision
Ownership History
Purchase Details
Home Financials for this Owner
Home Financials are based on the most recent Mortgage that was taken out on this home.Purchase Details
Home Financials for this Owner
Home Financials are based on the most recent Mortgage that was taken out on this home.Purchase Details
Home Financials for this Owner
Home Financials are based on the most recent Mortgage that was taken out on this home.Purchase Details
Similar Homes in the area
Home Values in the Area
Average Home Value in this Area
Purchase History
| Date | Type | Sale Price | Title Company |
|---|---|---|---|
| Warranty Deed | $290,000 | Apex Title & Closing Services | |
| Special Warranty Deed | -- | None Available | |
| Warranty Deed | $140,000 | None Available | |
| Warranty Deed | $111,500 | -- |
Mortgage History
| Date | Status | Loan Amount | Loan Type |
|---|---|---|---|
| Open | $296,060 | VA | |
| Closed | $289,700 | VA | |
| Previous Owner | $20,367 | Credit Line Revolving | |
| Previous Owner | $140,567 | FHA | |
| Previous Owner | $133,000 | New Conventional |
Property History
| Date | Event | Price | Change | Sq Ft Price |
|---|---|---|---|---|
| 03/07/2023 03/07/23 | Sold | $289,700 | 0.0% | $160 / Sq Ft |
| 01/23/2023 01/23/23 | Pending | -- | -- | -- |
| 01/05/2023 01/05/23 | Price Changed | $289,700 | -3.3% | $160 / Sq Ft |
| 12/07/2022 12/07/22 | For Sale | $299,700 | +316.3% | $165 / Sq Ft |
| 03/23/2012 03/23/12 | Sold | $72,000 | -20.0% | $40 / Sq Ft |
| 11/02/2011 11/02/11 | Pending | -- | -- | -- |
| 11/02/2011 11/02/11 | For Sale | $90,000 | -- | $50 / Sq Ft |
Tax History Compared to Growth
Tax History
| Year | Tax Paid | Tax Assessment Tax Assessment Total Assessment is a certain percentage of the fair market value that is determined by local assessors to be the total taxable value of land and additions on the property. | Land | Improvement |
|---|---|---|---|---|
| 2024 | $3,208 | $34,800 | $6,055 | $28,745 |
| 2023 | $1,086 | $12,763 | $6,055 | $6,708 |
| 2022 | $1,117 | $12,763 | $6,055 | $6,708 |
| 2021 | $1,128 | $12,763 | $6,055 | $6,708 |
| 2020 | $1,096 | $12,610 | $6,055 | $6,555 |
| 2019 | $1,231 | $12,611 | $6,055 | $6,556 |
| 2018 | $1,280 | $12,612 | $6,055 | $6,557 |
| 2017 | $1,225 | $12,613 | $6,055 | $6,558 |
| 2016 | $1,178 | $12,437 | $6,055 | $6,382 |
| 2015 | $1,142 | $11,845 | $6,055 | $5,790 |
| 2014 | $1,327 | $13,834 | $6,055 | $7,779 |
Agents Affiliated with this Home
-

Seller's Agent in 2023
Jeffery Fish
Lakeland Real Estate NEOK
(918) 434-5095
60 Total Sales
-

Buyer's Agent in 2023
Rebecca Ennis
Kevo LLC
(918) 878-8159
16 Total Sales
-

Seller's Agent in 2012
Stan Miller
C21/First Choice Realty
(918) 869-8686
80 Total Sales
-
T
Buyer's Agent in 2012
Tedye Passmore
Inactive Office
Map
Source: MLS Technology
MLS Number: 2241465
APN: 0000-04-14N-13E-C-020-00
- 0 Will Sampson Rd Unit 2512787
- 13900 Bald Hill Rd
- Highway 75
- 000 Highway 75 81 13 Ac
- 12605 Celia Berryhill Rd
- 10175 Old Hwy 75
- 12401 Celia Berryhill Rd
- 8515 N 220 Rd
- 10305 Alternate 75 Hwy
- 3620 Alt 75 Hwy
- 0 890 Rd Unit 2529008
- EO890 Rd
- 4100 N Wood Dr
- 0 Gun Club Rd Unit 2530161
- 0 Gun Club Rd Unit 20415058
- 0 Gun Club Rd Unit 2418656
- 0010 N 280 Rd
- 7895 Skyline Dr
- 13307 N 270 Rd
- 1116 N Wood Dr
