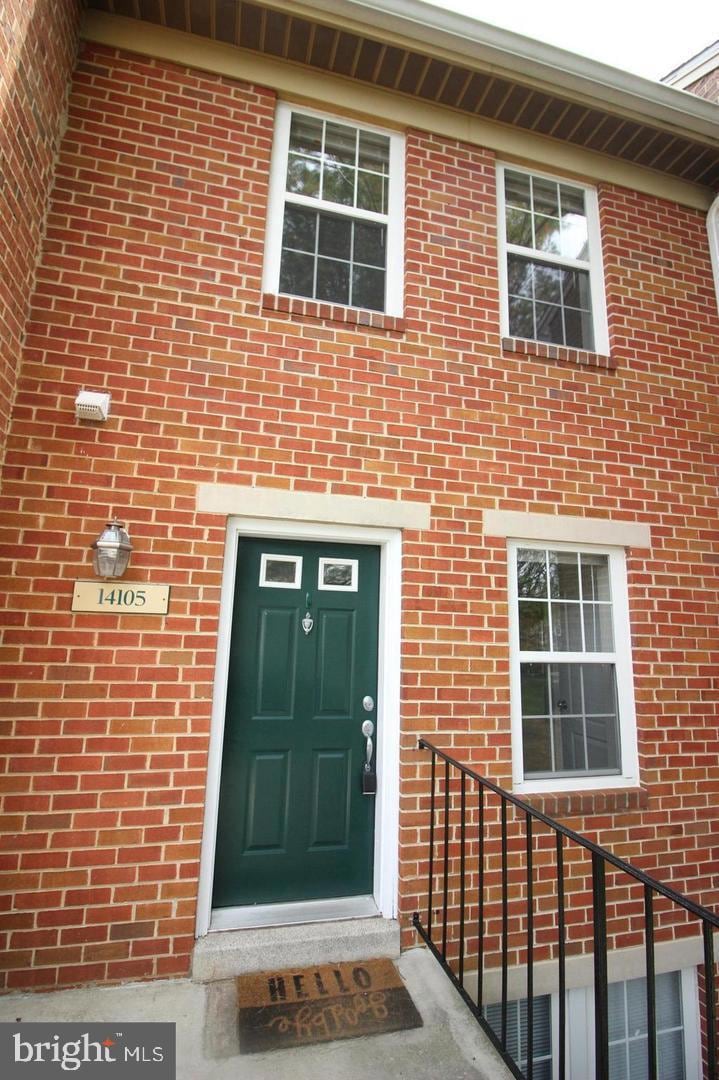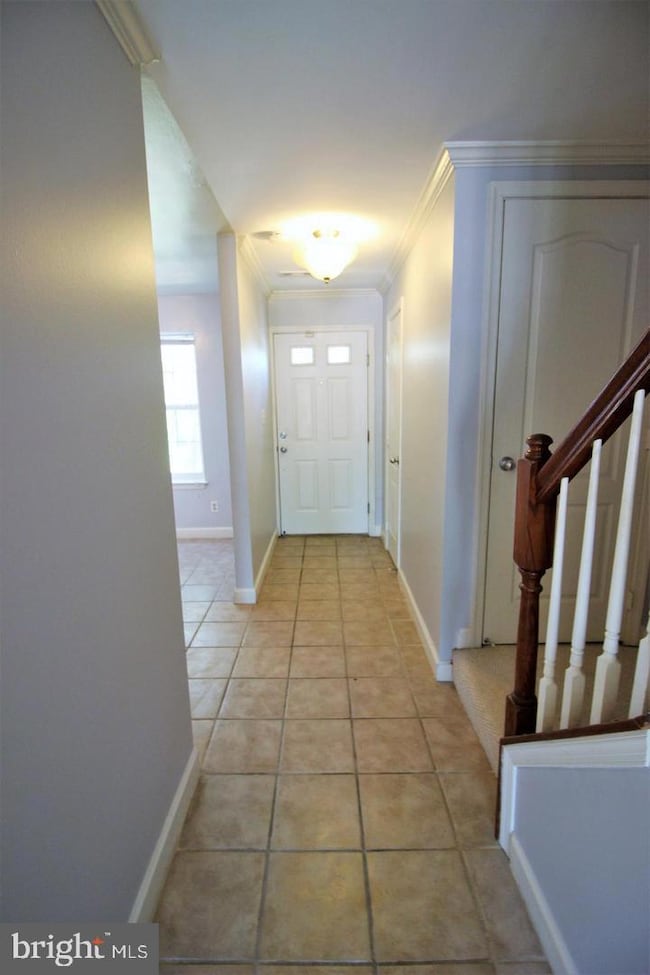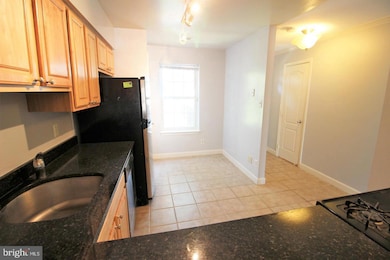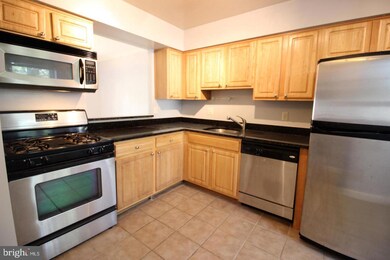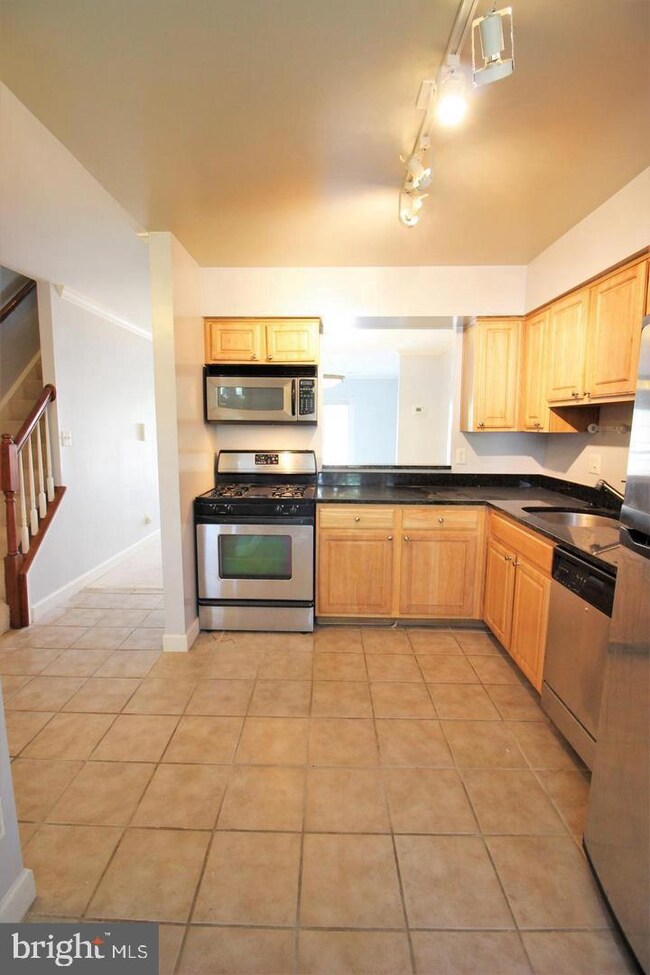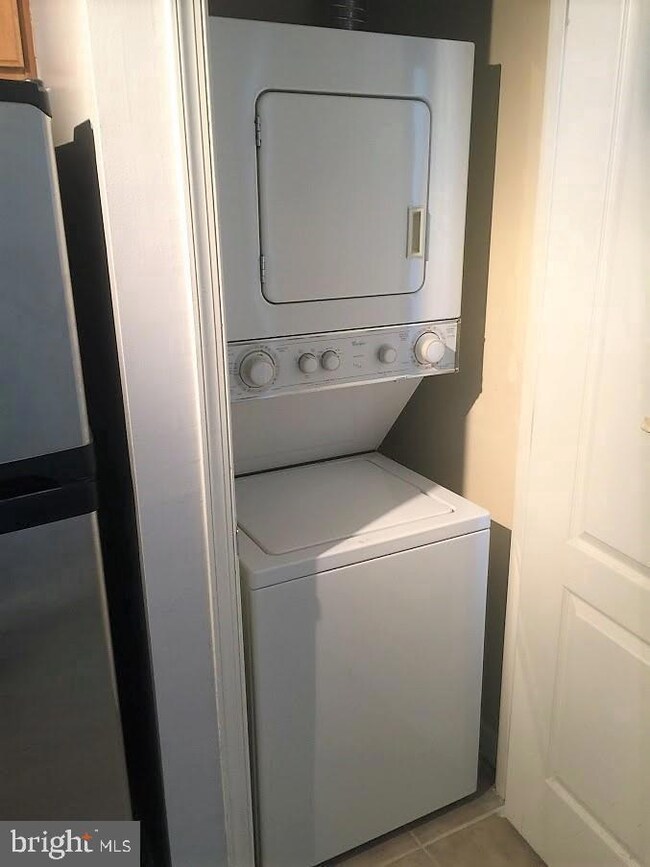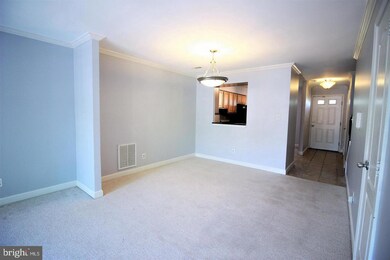14105 Yorkshire Woods Dr Silver Spring, MD 20906
Highlights
- Private Pool
- Gourmet Kitchen
- Traditional Floor Plan
- Bel Pre Elementary School Rated A-
- Gated Community
- Traditional Architecture
About This Home
Secure gated community! Prime location adjacent to ICC and major thoroughfares. Flooded with natural light, this unit boasts an enhanced kitchen featuring granite countertops and stainless steel appliances. Convenient in-unit washer and dryer. Spacious bedrooms with ample closet space. Luxurious granite bathroom countertops. Abundant shopping and dining options nearby. Enjoy community pool amenities. Carpets and interiors will undergo thorough cleaning before move-in. Property is tenant occupied. Property touch up work and professional deep cleaning will be done before move-in. Professionally managed. Online application, $50/application fee per each individual adult occupant. Excellent credit required.
Listing Agent
(678) 665-0535 caleb.prater@longandfoster.com EQCO Real Estate Inc. Listed on: 11/23/2025
Townhouse Details
Home Type
- Townhome
Est. Annual Taxes
- $2,958
Year Built
- Built in 1983
Parking
- 1 Assigned Parking Space
Home Design
- Traditional Architecture
- Brick Exterior Construction
- Slab Foundation
Interior Spaces
- 1,256 Sq Ft Home
- Property has 2 Levels
- Traditional Floor Plan
- Gourmet Kitchen
Bedrooms and Bathrooms
- 2 Bedrooms
Utilities
- Forced Air Heating and Cooling System
- Natural Gas Water Heater
Additional Features
- Private Pool
- 1,256 Sq Ft Lot
Listing and Financial Details
- Residential Lease
- Security Deposit $2,250
- Tenant pays for electricity, gas, water, minor interior maintenance, light bulbs/filters/fuses/alarm care, pest control, HVAC maintenance, frozen waterpipe damage, insurance, internet, sewer
- Rent includes common area maintenance, hoa/condo fee, trash removal, snow removal
- No Smoking Allowed
- 12-Month Min and 36-Month Max Lease Term
- Available 1/1/26
- $50 Application Fee
- Assessor Parcel Number 161303492358
Community Details
Overview
- Property has a Home Owners Association
- Montgomery Chase Codm Community
- Montgomery Chase Codm Subdivision
Pet Policy
- No Pets Allowed
Security
- Gated Community
Map
Source: Bright MLS
MLS Number: MDMC2209028
APN: 13-03492358
- 4106 Southend Rd
- 3964 Bel Pre Rd Unit 8
- 3772 Bel Pre Rd Unit 10
- 3974 Bel Pre Rd Unit 6
- 3960 Bel Pre Rd Unit 4
- 3970 Bel Pre Rd Unit 4
- 3750 Bel Pre Rd Unit 12
- 3800 3800 Bel Pro Unit 5
- 3946 Bel Pre Rd Unit 4
- 3946 Bel Pre Rd Unit 6
- 3904 Bel Pre Rd Unit 6
- 3722 Bel Pre Rd Unit 12
- 3914 Bel Pre Rd Unit 4
- 3714 Capulet Terrace Unit 4
- 14400 Banquo Terrace Unit 67
- 3613 Edelmar Terrace
- 3638 Edelmar Terrace Unit 123-B
- 14603 Edelmar Dr Unit 132-A
- 14104 Bauer Dr
- 3912 Palmira Ln
- 3844 Chesterwood Dr
- 4101 Postgate Terrace
- 14120 Grand Pre Rd
- 14301 Georgia Ave
- 14207 Grand Pre Rd
- 3976 Bel Pre Rd Unit 1
- 14204 London Ln
- 3844 Bel Pre Rd Unit 3844-4
- 3940 Bel Pre Rd
- 3802 Bel Pre Rd
- 14120 Weeping Willow Dr
- 3850 Bel Pre Rd Unit Bel Pre
- 14105 Parkland Dr
- 14217 Chadwick Ln
- 3822 Gawayne Terrace Unit 32-382
- 3136 Bel Pre Rd
- 3331 Hewitt Ave
- 4311 Joplin Dr
- 3213 Hewitt Ave
- 3004 Bel Pre Rd
