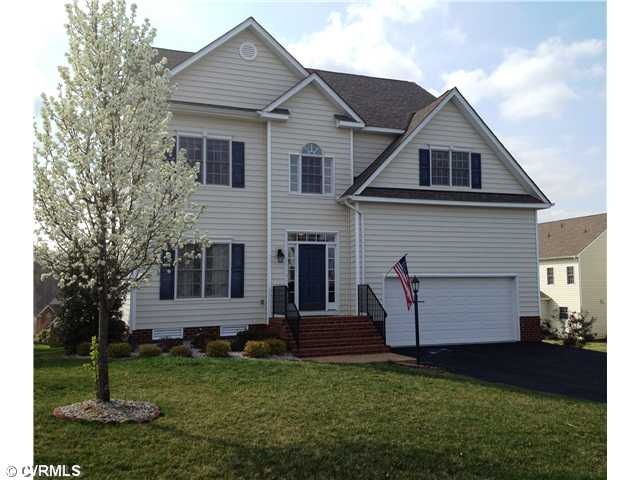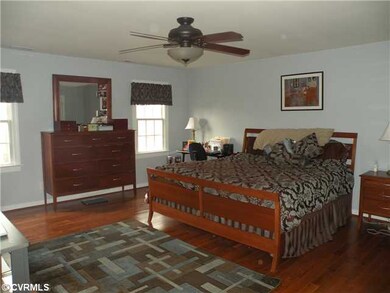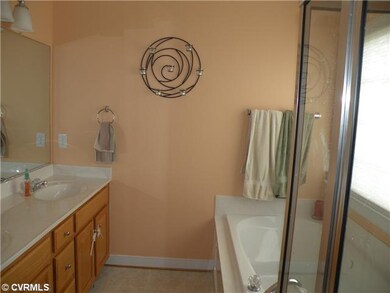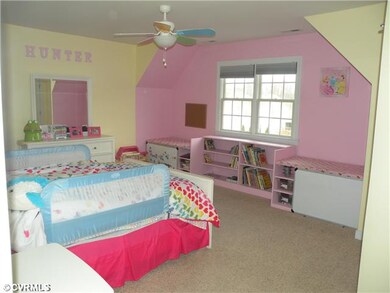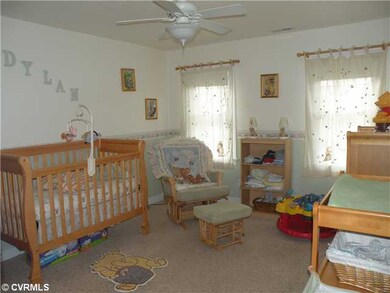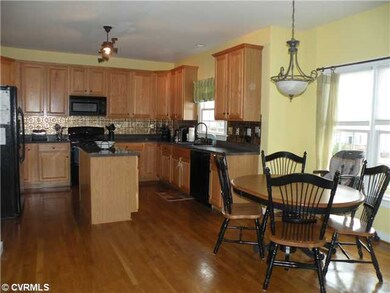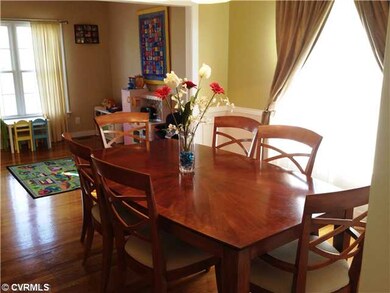
14106 Agee Ln Midlothian, VA 23114
About This Home
As of May 2018This spacious 4/5 Bedroom, 3 1/2 bath home is situated on one of the most level lots in Charter Colony. Over 3,000 square feet at your disposal! Spacious bedrooms throughout and plenty of storage too, including the over-sized 2 car garage with built in storage. Check out the 3rd floor which is currently used as an entertainment room but could also be used as a 5th bedroom. Each floor is on it's own heating/AC unit, which can be a great energy saver. The backyard is great for entertaining with built in benches on the deck, concrete patio, and plenty of room for the kids (or adults) to play, including completely fenced yard. W/D & 2nd floor window treatments do not convey. Frig, playset, and 3rd floor projector & screen do not convey but are negotiable. Come check out your new home today!!!
Last Agent to Sell the Property
Walter Mischke
Coach House Realty LLC License #0225191687 Listed on: 02/10/2012
Home Details
Home Type
- Single Family
Est. Annual Taxes
- $4,473
Year Built
- 2006
Home Design
- Composition Roof
Bedrooms and Bathrooms
- 5 Bedrooms
- 3 Full Bathrooms
Additional Features
- Property has 2.5 Levels
- Zoned Heating and Cooling
Listing and Financial Details
- Assessor Parcel Number 723-700-95-54-00000
Ownership History
Purchase Details
Home Financials for this Owner
Home Financials are based on the most recent Mortgage that was taken out on this home.Purchase Details
Home Financials for this Owner
Home Financials are based on the most recent Mortgage that was taken out on this home.Purchase Details
Home Financials for this Owner
Home Financials are based on the most recent Mortgage that was taken out on this home.Similar Home in the area
Home Values in the Area
Average Home Value in this Area
Purchase History
| Date | Type | Sale Price | Title Company |
|---|---|---|---|
| Warranty Deed | $359,000 | Attorney | |
| Warranty Deed | $310,000 | -- | |
| Warranty Deed | $340,000 | -- |
Mortgage History
| Date | Status | Loan Amount | Loan Type |
|---|---|---|---|
| Open | $327,500 | New Conventional | |
| Closed | $341,050 | New Conventional | |
| Previous Owner | $281,000 | New Conventional | |
| Previous Owner | $317,271 | FHA | |
| Previous Owner | $272,000 | New Conventional |
Property History
| Date | Event | Price | Change | Sq Ft Price |
|---|---|---|---|---|
| 05/29/2018 05/29/18 | Sold | $359,000 | -0.4% | $119 / Sq Ft |
| 04/10/2018 04/10/18 | Pending | -- | -- | -- |
| 03/29/2018 03/29/18 | For Sale | $360,500 | +16.3% | $120 / Sq Ft |
| 05/25/2012 05/25/12 | Sold | $310,000 | -8.8% | $103 / Sq Ft |
| 03/31/2012 03/31/12 | Pending | -- | -- | -- |
| 02/10/2012 02/10/12 | For Sale | $339,900 | -- | $113 / Sq Ft |
Tax History Compared to Growth
Tax History
| Year | Tax Paid | Tax Assessment Tax Assessment Total Assessment is a certain percentage of the fair market value that is determined by local assessors to be the total taxable value of land and additions on the property. | Land | Improvement |
|---|---|---|---|---|
| 2025 | $4,473 | $499,800 | $92,000 | $407,800 |
| 2024 | $4,473 | $477,300 | $92,000 | $385,300 |
| 2023 | $4,140 | $454,900 | $92,000 | $362,900 |
| 2022 | $3,768 | $409,600 | $89,000 | $320,600 |
| 2021 | $3,426 | $358,000 | $87,000 | $271,000 |
| 2020 | $3,401 | $358,000 | $87,000 | $271,000 |
| 2019 | $3,318 | $349,300 | $85,000 | $264,300 |
| 2018 | $3,314 | $361,700 | $85,000 | $276,700 |
| 2017 | $3,166 | $327,200 | $85,000 | $242,200 |
| 2016 | $3,213 | $334,700 | $85,000 | $249,700 |
| 2015 | $3,226 | $334,700 | $85,000 | $249,700 |
| 2014 | $3,068 | $317,000 | $79,000 | $238,000 |
Agents Affiliated with this Home
-
Amy Sinnett

Seller's Agent in 2018
Amy Sinnett
Ashton Row Realty
(804) 937-9350
8 in this area
52 Total Sales
-
Brent Sinnett

Seller Co-Listing Agent in 2018
Brent Sinnett
Ashton Row Realty
(804) 651-8604
5 in this area
34 Total Sales
-
Eleni Filippone

Buyer's Agent in 2018
Eleni Filippone
The Rick Cox Realty Group
(804) 433-9113
7 in this area
116 Total Sales
-

Seller's Agent in 2012
Walter Mischke
Coach House Realty LLC
-
Patsy Rogers

Buyer's Agent in 2012
Patsy Rogers
Shaheen Ruth Martin & Fonville
(804) 928-1285
50 Total Sales
Map
Source: Central Virginia Regional MLS
MLS Number: 1203778
APN: 723-70-09-55-400-000
- 906 Nicolay Place
- 825 Agee Terrace
- 1024 Clayborne Ln
- 14412 Camack Trail
- 14306 Camack Trail
- 941 Gorham Ct
- 945 Gorham Ct
- 14254 Camack Trail
- 14031 Millpointe Rd Unit 15C
- 1355 Hawkins Wood Cir
- 1306 Bach Terrace
- 1406 Gravatt Way
- 1201 Westwood Village Ln Unit 304
- 1201 Westwood Village Ln Unit 203
- 14000 Briars Cir Unit 203
- 14000 Briars Cir Unit 202
- 1013 Fernview Trail
- 1040 Westwood Village Way Unit 304
- 1906 Chartermark Dr
- 630 Abbey Village Cir
