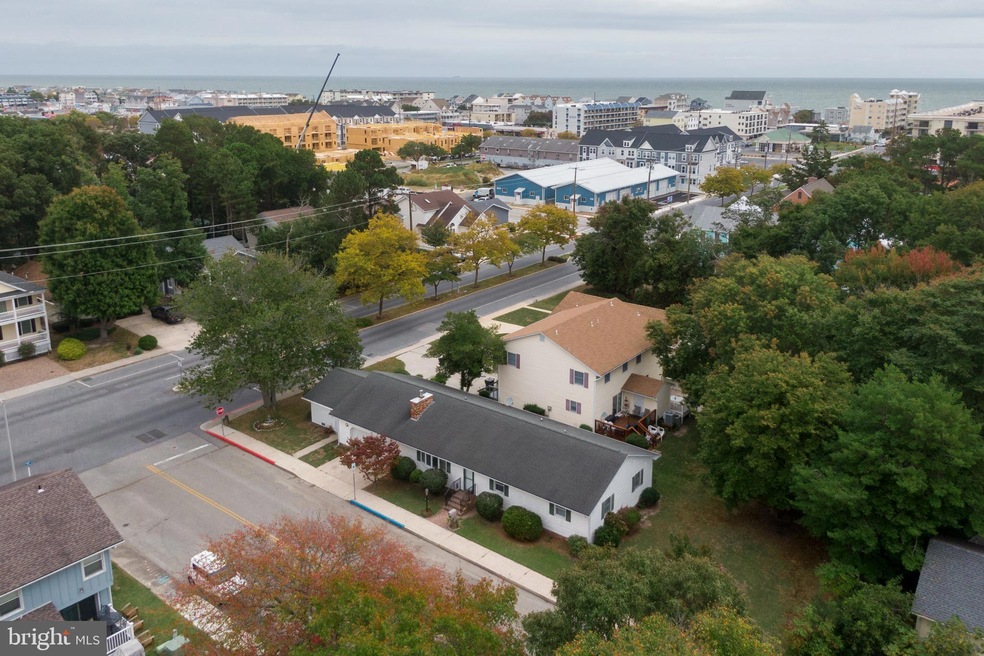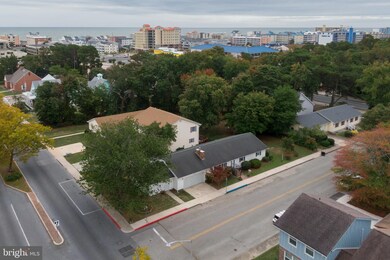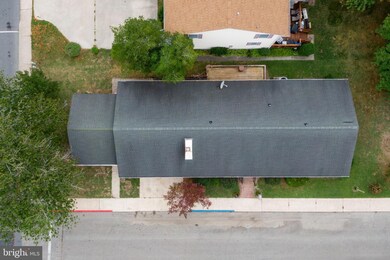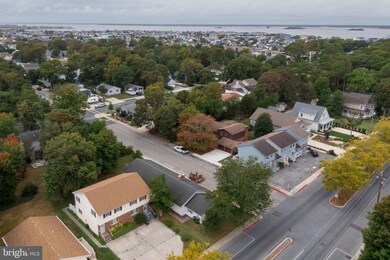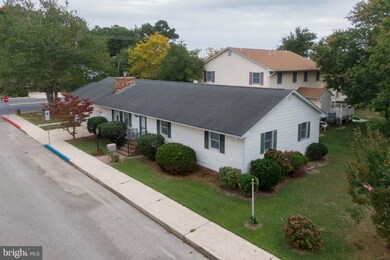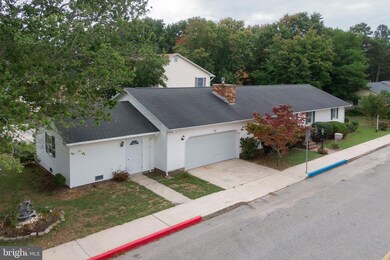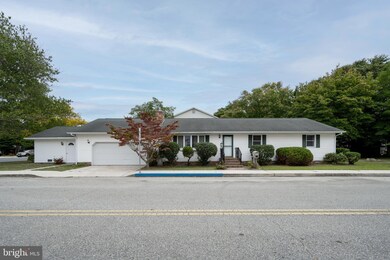
14106 Derrickson Ave Ocean City, MD 21842
Highlights
- 0.17 Acre Lot
- Traditional Floor Plan
- Main Floor Bedroom
- Ocean City Elementary School Rated A
- Rambler Architecture
- No HOA
About This Home
As of January 2025Welcome to quiet Caine Woods and this 3 BEDROOM 2 FULL BATH sprawling rambler single family home located in North Ocean City bayside and affordable Quiet Caine Woods community. The spacious new Kitchen includes all modern appliances, new flooring in kitchen and bathrooms, NEW dishwasher, NEW full sized washer and dryer. HVAC NEW in 2023. The cozy brick fireplace in the living room has been converted to propane (tank outside). Both bathrooms have been remodeled. All the EXTRA windows bring in a ton of NATURAL LIGHT which fills this spacious home. Plenty of room for extra famiy and guest entertaining. The house is on a CORNER EXTRA LARGE LOT (7250 sq ft) with an oversized TWO CAR GARAGE WITH EXTRA STORAGE. Off the garage is a custom built workshop with private entrance. There is a handicap accessible ramp on the back porch with easy wheelchair access into the house. This wonderful neighborhood boasts NO HOA OR CONDO FEES! Take the roof off and go up a couple more stories and build your dream home. Close to 142nd street stop light makes for easy access to Coastal Hwy, the beaches, shopping, nightlife, Fenwick Island, golf, waterpark and a plethora of ameneties. Easy exit in and out of town via Rte 54. Walk in the front door to the living room, LARGE kitchen area, right down the hall to the spacious 3 bedrooms and new upgraded bathrooms. Private driveway two car garage, plenty of street parking for entertaining friends and guests. Would be a GREAT rental investment, Vacation home, second home or your next FULL TIME HOME! Dont miss this one!
Home Details
Home Type
- Single Family
Est. Annual Taxes
- $4,057
Year Built
- Built in 1981
Parking
- 2 Car Attached Garage
- Rear-Facing Garage
- Garage Door Opener
- Driveway
- Off-Street Parking
Home Design
- Rambler Architecture
- Brick Exterior Construction
- Brick Foundation
- Block Foundation
- Stick Built Home
Interior Spaces
- 1,456 Sq Ft Home
- Property has 1 Level
- Traditional Floor Plan
- Ceiling Fan
- Fireplace With Glass Doors
- Gas Fireplace
- Combination Kitchen and Dining Room
- Carpet
Kitchen
- Electric Oven or Range
- Built-In Range
- Built-In Microwave
- Dishwasher
- Disposal
Bedrooms and Bathrooms
- 3 Main Level Bedrooms
- 2 Full Bathrooms
- Walk-in Shower
Laundry
- Electric Dryer
- Washer
Utilities
- Forced Air Heating and Cooling System
- Heat Pump System
- Back Up Electric Heat Pump System
- Electric Water Heater
- Phone Available
- Cable TV Available
Additional Features
- Halls are 36 inches wide or more
- 7,250 Sq Ft Lot
- Flood Risk
Community Details
- No Home Owners Association
- Caine Woods Subdivision
Listing and Financial Details
- Tax Lot 6
- Assessor Parcel Number 2410247233
Ownership History
Purchase Details
Home Financials for this Owner
Home Financials are based on the most recent Mortgage that was taken out on this home.Purchase Details
Purchase Details
Purchase Details
Purchase Details
Similar Homes in Ocean City, MD
Home Values in the Area
Average Home Value in this Area
Purchase History
| Date | Type | Sale Price | Title Company |
|---|---|---|---|
| Deed | $550,000 | Ocean Investments Title | |
| Deed | $550,000 | Ocean Investments Title | |
| Deed | -- | Maryland Title | |
| Deed | $339,900 | -- | |
| Deed | -- | -- | |
| Deed | $96,000 | -- |
Mortgage History
| Date | Status | Loan Amount | Loan Type |
|---|---|---|---|
| Previous Owner | $236,000 | New Conventional | |
| Previous Owner | $29,205 | Unknown | |
| Previous Owner | $339,000 | Stand Alone Refi Refinance Of Original Loan | |
| Closed | -- | No Value Available |
Property History
| Date | Event | Price | Change | Sq Ft Price |
|---|---|---|---|---|
| 06/03/2025 06/03/25 | For Sale | $730,000 | +32.7% | $252 / Sq Ft |
| 01/07/2025 01/07/25 | Sold | $550,000 | -6.0% | $378 / Sq Ft |
| 12/19/2024 12/19/24 | Pending | -- | -- | -- |
| 12/09/2024 12/09/24 | Price Changed | $585,000 | -3.3% | $402 / Sq Ft |
| 11/12/2024 11/12/24 | Price Changed | $605,000 | -4.7% | $416 / Sq Ft |
| 10/20/2024 10/20/24 | Price Changed | $635,000 | -1.6% | $436 / Sq Ft |
| 09/26/2024 09/26/24 | For Sale | $645,000 | -- | $443 / Sq Ft |
Tax History Compared to Growth
Tax History
| Year | Tax Paid | Tax Assessment Tax Assessment Total Assessment is a certain percentage of the fair market value that is determined by local assessors to be the total taxable value of land and additions on the property. | Land | Improvement |
|---|---|---|---|---|
| 2024 | $3,346 | $289,833 | $0 | $0 |
| 2023 | $3,623 | $273,100 | $152,200 | $120,900 |
| 2022 | $3,601 | $270,833 | $0 | $0 |
| 2021 | $2,943 | $268,567 | $0 | $0 |
| 2020 | $2,903 | $266,300 | $152,200 | $114,100 |
| 2019 | $3,558 | $266,300 | $152,200 | $114,100 |
| 2018 | $3,436 | $266,300 | $152,200 | $114,100 |
| 2017 | $3,415 | $274,300 | $0 | $0 |
| 2016 | $3,363 | $267,200 | $0 | $0 |
| 2015 | $2,561 | $260,100 | $0 | $0 |
| 2014 | $2,561 | $253,000 | $0 | $0 |
Agents Affiliated with this Home
-
Candi Noyes

Seller's Agent in 2025
Candi Noyes
Coldwell Banker Realty
(410) 524-1203
85 in this area
106 Total Sales
-
Michael Noyes

Seller Co-Listing Agent in 2025
Michael Noyes
Coldwell Banker Realty
(410) 251-8967
57 in this area
70 Total Sales
-
Carol Strasfeld

Buyer's Agent in 2025
Carol Strasfeld
Unrepresented Buyer Office
(301) 806-8871
82 in this area
5,569 Total Sales
Map
Source: Bright MLS
MLS Number: MDWO2025882
APN: 10-247233
- 104 143rd St Unit D
- 104 143rd St Unit G
- 104 143rd St Unit G
- 312 141st St
- 14303 Coastal Hwy
- 103 144th St Unit C
- 103 144th St Unit D
- 14302 Sinepuxent Ave Unit E
- 14302 Sinepuxent Ave Unit F
- 14302 Sinepuxent Ave Unit E
- 14302 Sinepuxent Ave Unit C
- 14302 Sinepuxent Ave Unit D
- 14301 Coastal Hwy Unit B
- 14301 Coastal Hwy Unit C
- 14301 Coastal Hwy Unit D
- 14301 Coastal Hwy Unit F
- 17 143rd St Unit U302
- 14409 Lighthouse Ave
- 14409 Lighthouse Ave
- 14311 Tunnel Ave Unit 101
