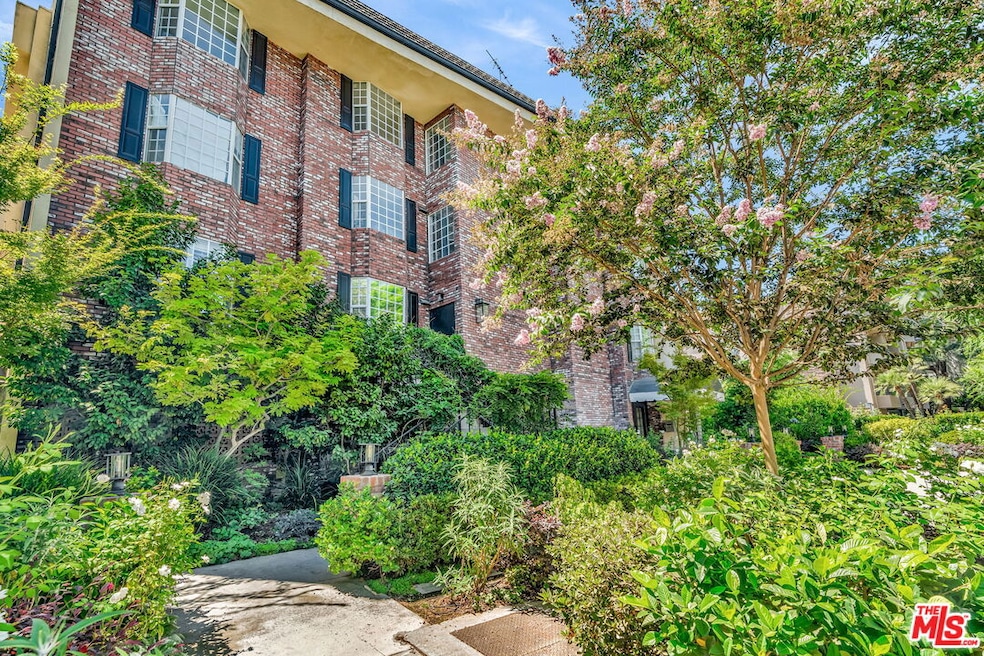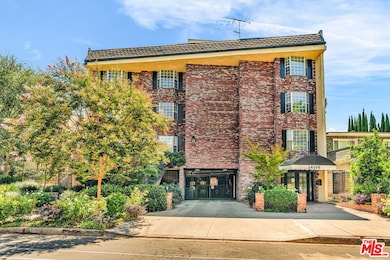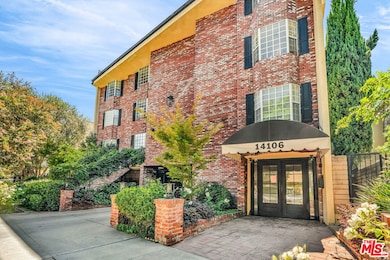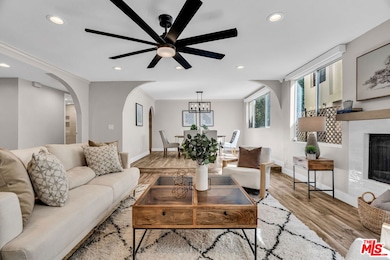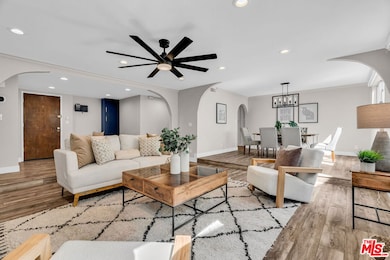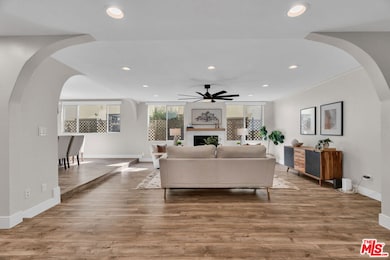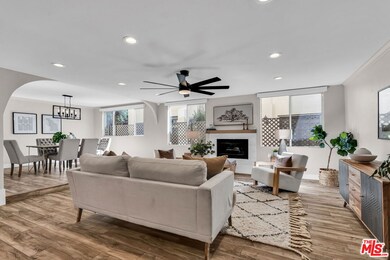14106 Dickens St Unit 102 Sherman Oaks, CA 91423
Estimated payment $5,444/month
Highlights
- Fitness Center
- In Ground Pool
- Traditional Architecture
- Ulysses S. Grant Senior High School Rated A-
- Gated Parking
- Side by Side Parking
About This Home
Exceptional condo overlooking beautiful tree-lined street in the heart of Sherman Oaks, South of Ventura Blvd. Recently renovated with modern finishes, this spacious single-level home blends style, function, and comfort. A welcoming entry leads into a light-filled step-down living room with recessed lighting and fireplace. The open layout flows to a dining area and a beautifully remodeled kitchen featuring quartz countertops, glazed ceramic backsplash, custom soft-close cabinetry, mixer lift system, Cafe appliances, and a workstation sink. The generously sized primary suite boasts two custom-designed walk-in closets with European-style cabinetry and soft-close doors and drawers, along with an updated ensuite bath showcasing dual vanities, custom tile shower, and Delta fixtures. The secondary bedroom offers a large closet and easy access to a stylishly upgraded full bath. An in-unit LG WashTower provides added convenience. Additional highlights include: LVP flooring throughout, central HVAC, side-by-side parking with storage in a gated garage, Tesla EV charger, and community amenities including a pool, spa, and gym. Located close to shopping, theaters, easy freeway access, dining, and so much more (Bacari, Schatzi's, Local Peasant, Mendocino Farms, and Ralphs all about a block away)! An amazing property that is ready to be your new home.
Property Details
Home Type
- Condominium
Est. Annual Taxes
- $8,820
Year Built
- Built in 1972
HOA Fees
- $650 Monthly HOA Fees
Home Design
- Traditional Architecture
- Entry on the 1st floor
Interior Spaces
- 1,591 Sq Ft Home
- 1-Story Property
- Living Room with Fireplace
- Dining Area
- Laundry in unit
Bedrooms and Bathrooms
- 2 Bedrooms
- 2 Full Bathrooms
Parking
- 2 Covered Spaces
- Side by Side Parking
- Gated Parking
Pool
- In Ground Pool
- Spa
Additional Features
- Gated Home
- Central Heating and Cooling System
Listing and Financial Details
- Assessor Parcel Number 2266-013-083
Community Details
Overview
- 15 Units
- Association Phone (310) 776-5409
Recreation
- Fitness Center
- Community Pool
- Community Spa
Pet Policy
- Call for details about the types of pets allowed
Map
Home Values in the Area
Average Home Value in this Area
Tax History
| Year | Tax Paid | Tax Assessment Tax Assessment Total Assessment is a certain percentage of the fair market value that is determined by local assessors to be the total taxable value of land and additions on the property. | Land | Improvement |
|---|---|---|---|---|
| 2025 | $8,820 | $734,565 | $526,076 | $208,489 |
| 2024 | $8,820 | $720,162 | $515,761 | $204,401 |
| 2023 | $8,649 | $706,043 | $505,649 | $200,394 |
| 2022 | $8,242 | $692,200 | $495,735 | $196,465 |
| 2021 | $8,138 | $678,628 | $486,015 | $192,613 |
| 2019 | $7,892 | $658,500 | $471,600 | $186,900 |
| 2018 | $7,485 | $613,835 | $429,685 | $184,150 |
| 2016 | $6,397 | $534,000 | $439,900 | $94,100 |
| 2015 | $5,241 | $437,000 | $360,000 | $77,000 |
| 2014 | $5,133 | $418,000 | $344,000 | $74,000 |
Property History
| Date | Event | Price | List to Sale | Price per Sq Ft | Prior Sale |
|---|---|---|---|---|---|
| 11/07/2025 11/07/25 | Price Changed | $770,000 | -3.6% | $484 / Sq Ft | |
| 10/17/2025 10/17/25 | Price Changed | $799,000 | -3.7% | $502 / Sq Ft | |
| 09/11/2025 09/11/25 | For Sale | $830,000 | +26.0% | $522 / Sq Ft | |
| 07/06/2018 07/06/18 | Sold | $658,500 | -1.0% | $414 / Sq Ft | View Prior Sale |
| 06/12/2018 06/12/18 | Pending | -- | -- | -- | |
| 06/03/2018 06/03/18 | For Sale | $665,000 | +12.7% | $418 / Sq Ft | |
| 06/20/2016 06/20/16 | Sold | $590,000 | -1.5% | $371 / Sq Ft | View Prior Sale |
| 04/29/2016 04/29/16 | Price Changed | $599,000 | -3.2% | $376 / Sq Ft | |
| 02/10/2016 02/10/16 | For Sale | $619,000 | -- | $389 / Sq Ft |
Purchase History
| Date | Type | Sale Price | Title Company |
|---|---|---|---|
| Grant Deed | $658,500 | First American Title Company | |
| Grant Deed | $590,000 | Fidelity National Title Co | |
| Interfamily Deed Transfer | -- | Equity Title Los Angeles | |
| Grant Deed | $485,000 | Chicago Title Co | |
| Grant Deed | $187,500 | Investors Title Company | |
| Grant Deed | -- | Investors Title Company | |
| Interfamily Deed Transfer | -- | -- |
Mortgage History
| Date | Status | Loan Amount | Loan Type |
|---|---|---|---|
| Open | $660,000 | Purchase Money Mortgage | |
| Previous Owner | $472,000 | Adjustable Rate Mortgage/ARM | |
| Previous Owner | $386,000 | New Conventional | |
| Previous Owner | $385,000 | Purchase Money Mortgage | |
| Previous Owner | $110,000 | No Value Available |
Source: The MLS
MLS Number: 25590689
APN: 2266-013-083
- 14106 Dickens St Unit 302
- 14128 Dickens St
- 4230 Stansbury Ave Unit 105
- 4242 Stansbury Ave Unit 104
- 14144 Dickens St Unit 216
- 4273 Murietta Ave
- 14235 Greenleaf St
- 4219 Costello Ave
- 14234 Dickens St Unit 2
- 14015 Roblar Rd
- 14238 Dickens St Unit 4
- 14151 Moorpark St
- 13948 Moorpark St Unit 4
- 4334 Colbath Ave Unit 304
- 13920 Moorpark St Unit 201
- 4437 Calhoun Ave
- 14332 Dickens St Unit 20
- 14332 Dickens St Unit 10
- 4447 Calhoun Ave
- 4321 Matilija Ave Unit 1
- 14106 Dickens St Unit 101
- 14144 Dickens St Unit 101
- 14141 Dickens St
- 14141 Dickens St Unit 211
- 14144 Dickens St Unit 105
- 14140 Moorpark St
- 14065 Moorpark St
- 4428 Stansbury Ave
- 14290 Dickens St Unit 204
- 4444 Hazeltine Ave
- 4444 Hazeltine Ave Unit FL2-ID1412
- 4444 Hazeltine Ave Unit FL2-ID1413
- 14308 Dickens St
- 4438 Murietta Ave Unit 12
- 13952 Valley Vista Blvd
- 13920 Moorpark St Unit 201
- 4333 Stern Ave
- 4433 Colbath Ave Unit 1
- 4108 Murietta Ave
- 4431 Stern Ave
