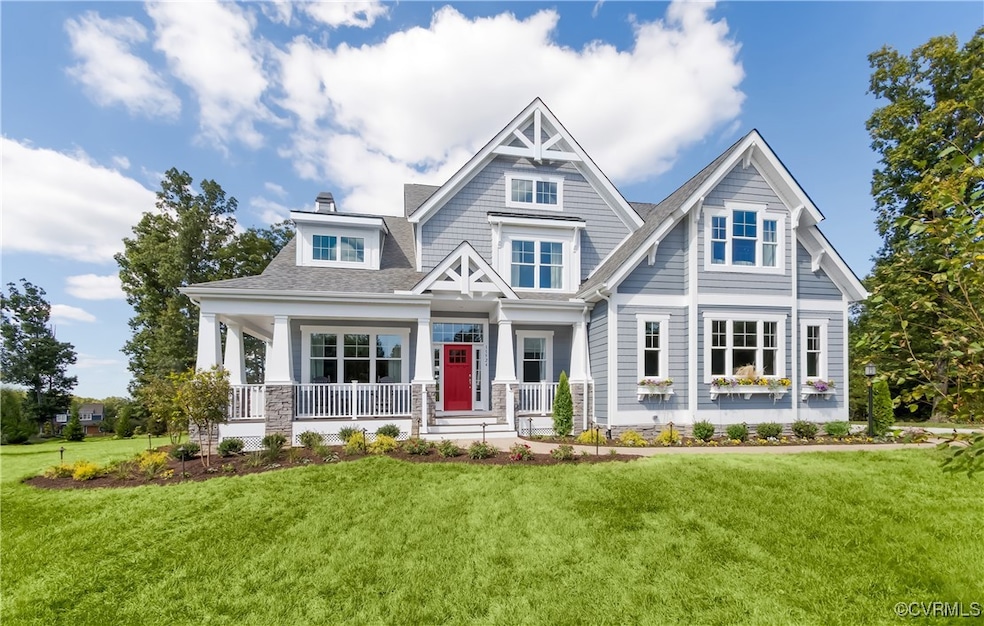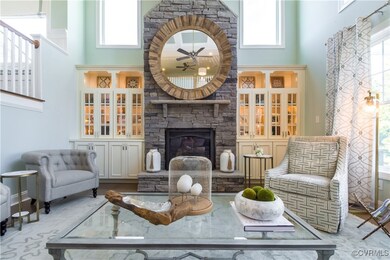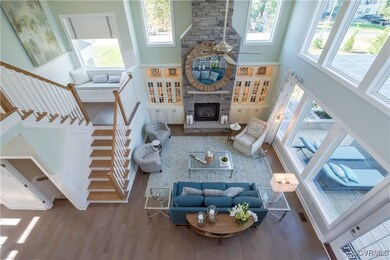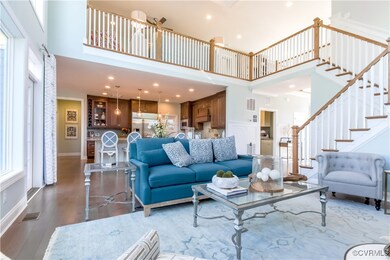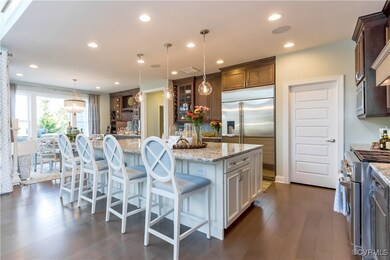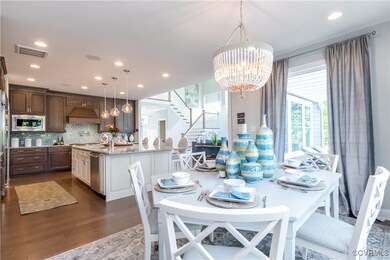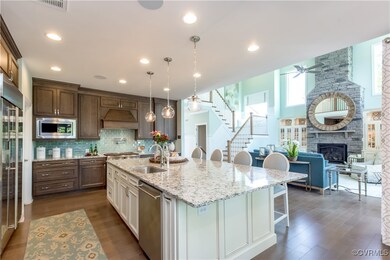14106 Falcon Crest Ct Ashland, VA 23005
Estimated payment $6,780/month
Highlights
- Horses Allowed On Property
- Under Construction
- Gated Community
- Liberty Middle School Rated A-
- Two Primary Bedrooms
- ENERGY STAR Certified Homes
About This Home
Welcome to The Shearwater, a two-story craftsman-style home built by Schell Brothers in StillCroft. In StillCroft, you will find 26 Schell Brothers exclusive homesites ranging from 6 acres to 17 acres. Located off Independence Road, the neighborhood offers private home sites each backing to a protected tree preservation area. The Shearwater ranges from 3,020 to 6,280 sq.ft., with bed and bath options for up to 6 bedrooms and 6 bathrooms. The Shearwater offers a sideload 2-car garage, a wraparound front porch, a deck and a screen porch on the rear of the home. This home offers a first floor owners bedroom and office with an additional 3 bedrooms upstairs. Schell Brothers homes utilize green features, such as Energy Star appliances, conditioned crawl, PEX plumbing, California corners, 2x6 exterior walls, and tankless hot water heater. Neighborhood limited-time incentive is $25,000. Call to schedule a time to discuss this floor plan with our team today!
Home Details
Home Type
- Single Family
Est. Annual Taxes
- $1,091
Year Built
- Built in 2025 | Under Construction
Lot Details
- 5.64 Acre Lot
- Landscaped
- Corner Lot
- Sprinkler System
- Zoning described as AR6
HOA Fees
- $50 Monthly HOA Fees
Parking
- 3 Car Garage
- Rear-Facing Garage
- Driveway
- On-Street Parking
Home Design
- Craftsman Architecture
- Fire Rated Drywall
- Frame Construction
- Asphalt Roof
- Metal Roof
- HardiePlank Type
- Stone
Interior Spaces
- 3,862 Sq Ft Home
- 2-Story Property
- Wet Bar
- Built-In Features
- Bookcases
- Tray Ceiling
- High Ceiling
- Ceiling Fan
- Recessed Lighting
- Self Contained Fireplace Unit Or Insert
- Fireplace Features Masonry
- Gas Fireplace
- Window Treatments
- Insulated Doors
- Dining Area
- Loft
- Screened Porch
- Crawl Space
Kitchen
- Eat-In Kitchen
- Oven
- Gas Cooktop
- Range Hood
- Microwave
- Freezer
- Ice Maker
- Dishwasher
- Kitchen Island
- Granite Countertops
- Disposal
Flooring
- Wood
- Partially Carpeted
- Tile
Bedrooms and Bathrooms
- 4 Bedrooms
- Primary Bedroom on Main
- Double Master Bedroom
- En-Suite Primary Bedroom
- Walk-In Closet
- Double Vanity
Laundry
- Dryer
- Washer
Home Security
- Home Security System
- Fire and Smoke Detector
Outdoor Features
- Deck
- Exterior Lighting
Schools
- Ashland Elementary School
- Liberty Middle School
- Patrick Henry High School
Utilities
- Humidifier
- Forced Air Zoned Heating and Cooling System
- Heating System Uses Propane
- Heat Pump System
- Vented Exhaust Fan
- Well
- Tankless Water Heater
- Propane Water Heater
- Engineered Septic
- Cable TV Available
Additional Features
- Accessible Closets
- ENERGY STAR Certified Homes
- Horses Allowed On Property
Community Details
- Gated Community
Listing and Financial Details
- Tax Lot 27
- Assessor Parcel Number 7871-02-8509-10
Map
Home Values in the Area
Average Home Value in this Area
Property History
| Date | Event | Price | List to Sale | Price per Sq Ft |
|---|---|---|---|---|
| 02/06/2025 02/06/25 | Price Changed | $1,259,618 | -90.0% | $326 / Sq Ft |
| 02/05/2025 02/05/25 | Pending | -- | -- | -- |
| 02/02/2025 02/02/25 | For Sale | $12,589,618 | -- | $3,260 / Sq Ft |
Source: Central Virginia Regional MLS
MLS Number: 2503041
- Rockefeller Plan at StillCroft
- Shearwater Plan at StillCroft
- Bridgeport Plan at StillCroft
- Whimbrel Plan at StillCroft
- Brady Plan at StillCroft
- Jameson Plan at StillCroft
- Kingfisher Plan at StillCroft
- Henlopen Plan at StillCroft
- Cassidy Plan at StillCroft
- Waterford Plan at StillCroft
- Chesapeake Plan at StillCroft
- Mayberry Plan at StillCroft
- 11121 Stillcroft Ln
- 14166 Independence Rd
- 11115 Stillcroft Ln
- 14150 Bear Slash Trail
- 11182 Tinsley Dr
- 109 Axton Ln
- 720 Chapman St
- 119 Thorncliff Rd
