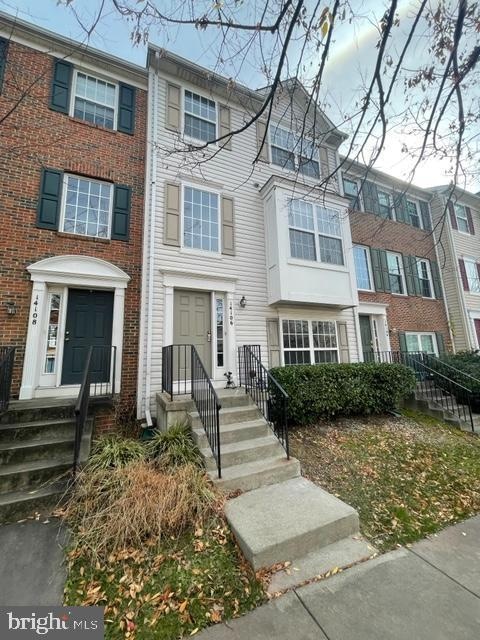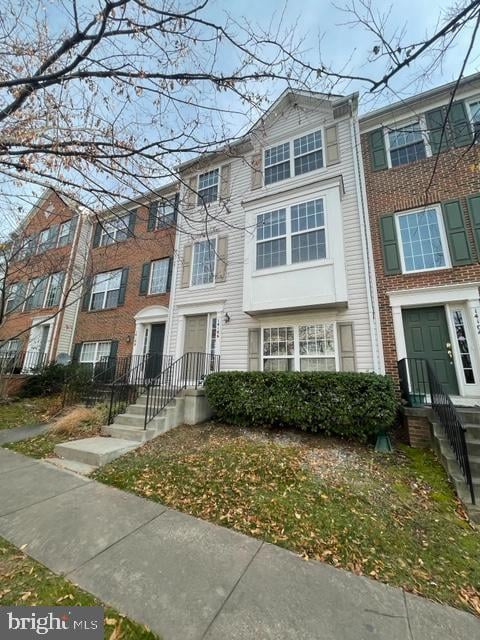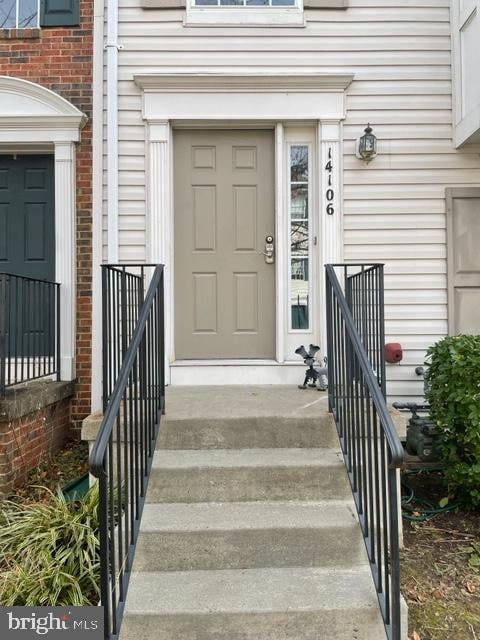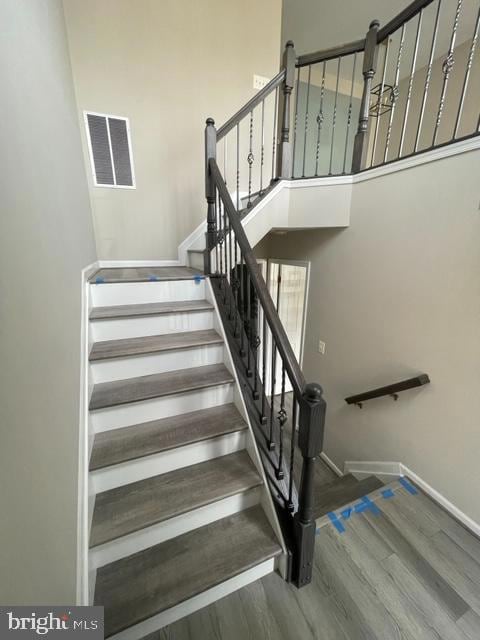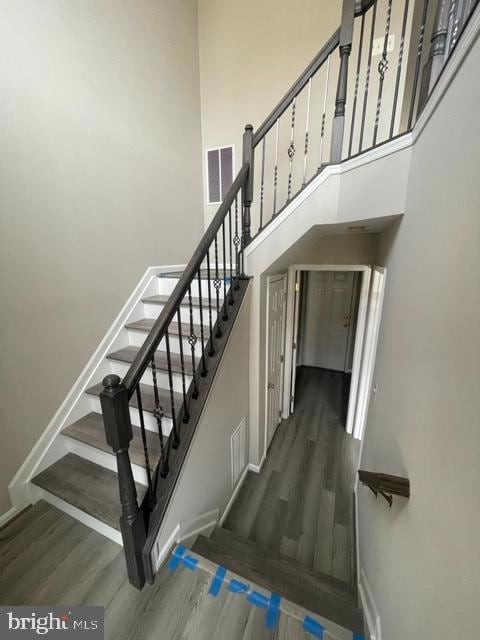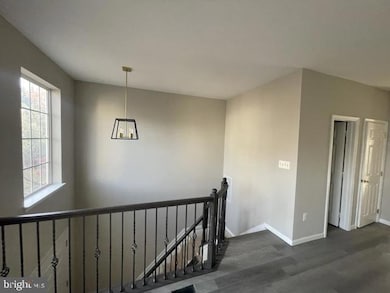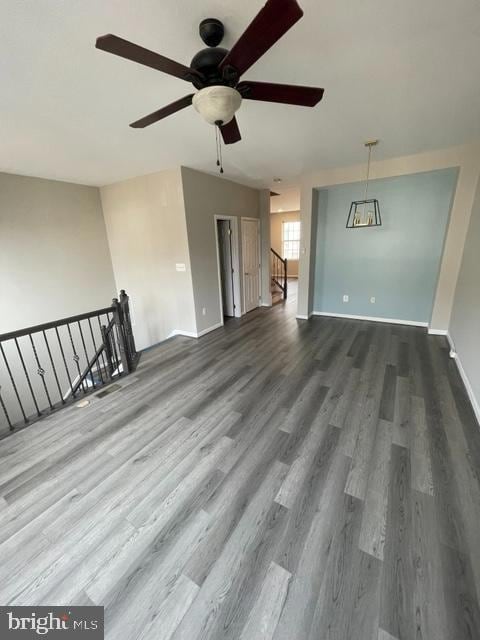14106 Gabrielle Way Centreville, VA 20121
Centre Ridge NeighborhoodHighlights
- Colonial Architecture
- 1 Fireplace
- Breakfast Room
- Liberty Middle School Rated A-
- Community Pool
- Living Room
About This Home
Available July 1, 2025 – This spacious 4-bedroom, 3.5-bath townhouse with a 2-car garage is located in the heart of Centreville, VA. The main level features a large, open-concept kitchen with a center island, a bright family room, formal living and dining areas, and a convenient half bath. The upper level offers three generously sized bedrooms and two full bathrooms, including a primary suite with an en-suite bath. The fully finished lower level includes a fourth bedroom with a full bathroom and direct access to the garage, making it ideal for guests or a home office. Additional highlights include in-unit laundry and pet acceptance on a case-by-case basis. Situated near shopping, dining, parks, and major commuter routes, this home is perfect for those seeking comfort and convenience in a desirable location.
Townhouse Details
Home Type
- Townhome
Est. Annual Taxes
- $5,848
Year Built
- Built in 2000
Lot Details
- 1,127 Sq Ft Lot
Home Design
- Colonial Architecture
- Slab Foundation
Interior Spaces
- 1,576 Sq Ft Home
- Property has 3 Levels
- 1 Fireplace
- Family Room
- Living Room
- Breakfast Room
- Dining Room
- Walk-Out Basement
Bedrooms and Bathrooms
- En-Suite Primary Bedroom
Schools
- Centre Ridge Elementary School
- Liberty Middle School
- Centreville High School
Utilities
- Central Heating and Cooling System
- Natural Gas Water Heater
Listing and Financial Details
- Residential Lease
- Security Deposit $3,300
- Requires 1 Month of Rent Paid Up Front
- Tenant pays for all utilities, frozen waterpipe damage, light bulbs/filters/fuses/alarm care
- The owner pays for association fees
- No Smoking Allowed
- 12-Month Min and 24-Month Max Lease Term
- Available 7/1/25
- $100 Repair Deductible
- Assessor Parcel Number 0652 16 0042
Community Details
Overview
- Property has a Home Owners Association
- Association fees include snow removal, lawn maintenance, trash
- Centre Ridge Community HOA
- Centreville Subdivision
Recreation
- Community Pool
Pet Policy
- Pets allowed on a case-by-case basis
- Pet Deposit $500
- $50 Monthly Pet Rent
Map
Source: Bright MLS
MLS Number: VAFX2243074
APN: 0652-16-0042
- 14113 Asher View
- 6152 Kendra Way
- 13961 Gill Brook Ln
- 6010 Honnicut Dr
- 13937 Gothic Dr
- 13949 Waterflow Place
- 14003 Walter Bowie Ln Unit D
- 13910 Gothic Dr
- 13905 Gothic Dr
- 6028 Chestnut Hollow Ct
- 14004D Grumble Jones Ct
- 13984 Big Yankee Ln
- 13950 New Braddock Rd
- 6062 Clay Spur Ct
- 14286A Woven Willow Ln
- 14320 Climbing Rose Way Unit 203
- 6055A Wicker Ln Unit 127
- 6038 MacHen Rd Unit 192
- 14305 Grape Holly Grove Unit 25
- 13916 Preacher Chapman Place
