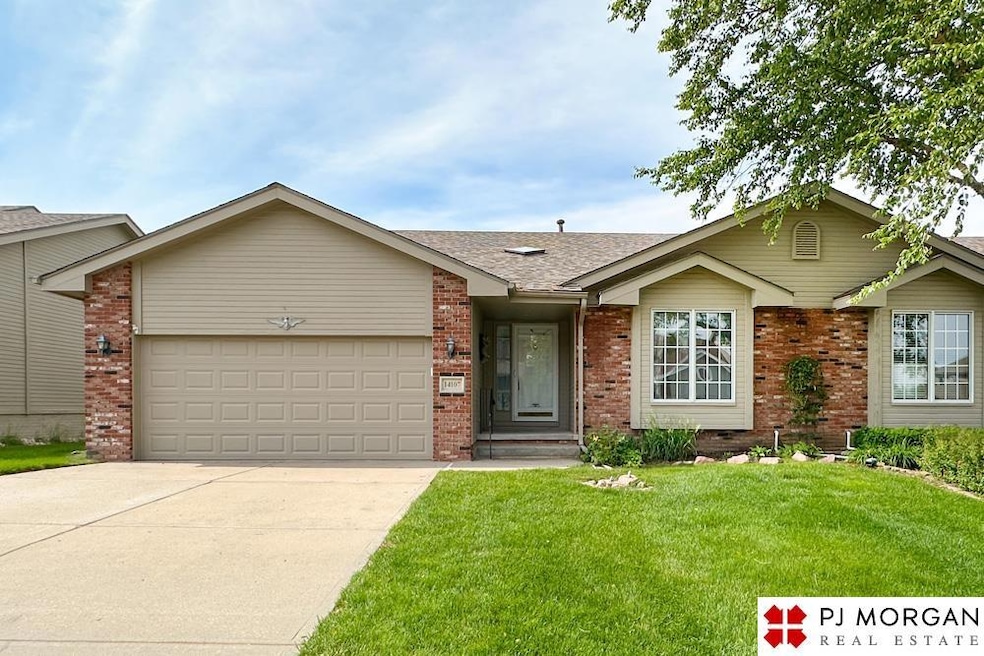
Estimated payment $2,015/month
Highlights
- Deck
- 2 Car Attached Garage
- Ceramic Tile Flooring
- Ranch Style House
- Walk-In Closet
- Forced Air Heating and Cooling System
About This Home
Contract pending. On the market for back up offers. Charming 2-bedroom, 2-bath ranch-style townhouse in Northwest Omaha with a fully fenced backyard. The front living room features a cozy gas fireplace and flows into a spacious eat-in area and kitchen. The kitchen includes solid surface countertops, tile backsplash, tile flooring, and all appliances are included, even the washer and dryer. The good-sized primary bedroom offers an attached bath with dual sinks, separate tub and shower, and a large walk-in closet. A second bedroom is located at the front of the home, along with another full bathroom. The basement is unfinished and ready for your personal touches. Outside you will find a deck that overlooks the deep backyard with mature landscaping. Additional features include a sprinkler system and a new HVAC system installed in 2023. Conveniently located near shopping, restaurants with easy access to Dodge or the interstate. Don’t miss your opportunity to make your own!
Townhouse Details
Home Type
- Townhome
Est. Annual Taxes
- $3,512
Year Built
- Built in 1998
Lot Details
- 6,970 Sq Ft Lot
- Lot Dimensions are 47 x 150
- Property is Fully Fenced
- Wood Fence
- Sprinkler System
HOA Fees
- $100 Monthly HOA Fees
Parking
- 2 Car Attached Garage
Home Design
- Ranch Style House
- Traditional Architecture
- Brick Exterior Construction
- Composition Roof
- Concrete Perimeter Foundation
Interior Spaces
- 1,364 Sq Ft Home
- Ceiling Fan
- Window Treatments
- Living Room with Fireplace
- Unfinished Basement
- Sump Pump
Kitchen
- Oven or Range
- Microwave
- Dishwasher
- Disposal
Flooring
- Wall to Wall Carpet
- Ceramic Tile
Bedrooms and Bathrooms
- 2 Bedrooms
- Walk-In Closet
- 2 Full Bathrooms
Laundry
- Dryer
- Washer
Outdoor Features
- Deck
Schools
- Saddlebrook Elementary School
- Alfonza W. Davis Middle School
- Northwest High School
Utilities
- Forced Air Heating and Cooling System
- Phone Available
Community Details
- Association fees include ground maintenance, snow removal
- Standing Bear Pointe Subdivision
Listing and Financial Details
- Assessor Parcel Number 2245242012
Map
Home Values in the Area
Average Home Value in this Area
Tax History
| Year | Tax Paid | Tax Assessment Tax Assessment Total Assessment is a certain percentage of the fair market value that is determined by local assessors to be the total taxable value of land and additions on the property. | Land | Improvement |
|---|---|---|---|---|
| 2024 | $4,582 | $217,200 | $34,000 | $183,200 |
| 2023 | $4,582 | $217,200 | $34,000 | $183,200 |
| 2022 | $4,237 | $198,500 | $34,000 | $164,500 |
| 2021 | $1,385 | $177,100 | $34,000 | $143,100 |
| 2020 | $593 | $171,200 | $34,000 | $137,200 |
| 2019 | $207 | $171,200 | $34,000 | $137,200 |
| 2018 | $0 | $171,200 | $34,000 | $137,200 |
| 2017 | $3,699 | $171,200 | $34,000 | $137,200 |
| 2016 | $1,698 | $160,600 | $26,800 | $133,800 |
| 2015 | $3,585 | $150,000 | $25,000 | $125,000 |
| 2014 | $3,585 | $150,000 | $25,000 | $125,000 |
Property History
| Date | Event | Price | Change | Sq Ft Price |
|---|---|---|---|---|
| 07/16/2025 07/16/25 | Pending | -- | -- | -- |
| 07/03/2025 07/03/25 | For Sale | $300,000 | +9.9% | $220 / Sq Ft |
| 02/17/2023 02/17/23 | Sold | $273,000 | +1.5% | $200 / Sq Ft |
| 01/16/2023 01/16/23 | Pending | -- | -- | -- |
| 01/16/2023 01/16/23 | For Sale | $269,000 | +49.9% | $197 / Sq Ft |
| 04/28/2017 04/28/17 | Sold | $179,500 | +2.6% | $131 / Sq Ft |
| 03/31/2017 03/31/17 | Pending | -- | -- | -- |
| 03/28/2017 03/28/17 | For Sale | $175,000 | -- | $128 / Sq Ft |
Purchase History
| Date | Type | Sale Price | Title Company |
|---|---|---|---|
| Warranty Deed | $273,000 | -- | |
| Warranty Deed | $180,000 | Ambassador Title Svcs |
Mortgage History
| Date | Status | Loan Amount | Loan Type |
|---|---|---|---|
| Open | $28,900 | Credit Line Revolving | |
| Open | $232,050 | New Conventional |
Similar Homes in Omaha, NE
Source: Great Plains Regional MLS
MLS Number: 22518441
APN: 4524-2012-22
- 14021 Camden Ave
- 5103 N 140th St
- 4907 N 139th St
- 14418 Saratoga Plaza
- 5121 N 137th St
- 14632 Ellison Ave
- 14608 Hartman Ave
- 14607 Laurel Ave
- 4708 N 144th Ave
- 13484 Camden Ave
- 4738 N 136th St
- 4814 N 135th St
- 14622 Kansas Ave
- 14110 Hillsborough Dr
- 14820 Fowler Ave
- 13467 Fowler Ave
- 4687 N 149th St
- 4322 N 143rd St
- 14954 Himebaugh Ave
- 4723 N 134th Ave






