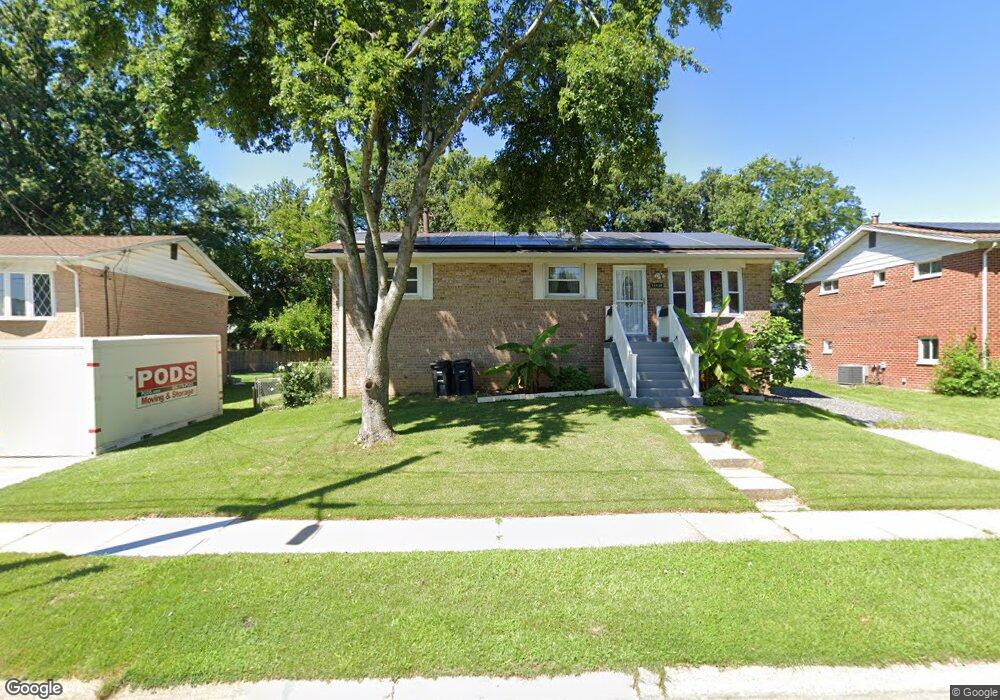14108 Adkins Rd Laurel, MD 20708
South Laurel NeighborhoodEstimated Value: $466,000 - $541,000
3
Beds
1
Bath
2,640
Sq Ft
$187/Sq Ft
Est. Value
About This Home
This home is located at 14108 Adkins Rd, Laurel, MD 20708 and is currently estimated at $493,265, approximately $186 per square foot. 14108 Adkins Rd is a home located in Prince George's County with nearby schools including Oaklands Elementary School, Laurel High School, and Julia Brown Montessori Schools.
Ownership History
Date
Name
Owned For
Owner Type
Purchase Details
Closed on
Dec 18, 2006
Sold by
Bhadouria Naresh S
Bought by
Rajapaksha Dharmalatha
Current Estimated Value
Home Financials for this Owner
Home Financials are based on the most recent Mortgage that was taken out on this home.
Original Mortgage
$74,800
Outstanding Balance
$45,248
Interest Rate
6.71%
Mortgage Type
Stand Alone Second
Estimated Equity
$448,017
Purchase Details
Closed on
Aug 31, 2006
Sold by
Bhadouria Naresh S
Bought by
Rajapaksha Dharmalatha
Home Financials for this Owner
Home Financials are based on the most recent Mortgage that was taken out on this home.
Original Mortgage
$299,200
Interest Rate
7%
Mortgage Type
Purchase Money Mortgage
Purchase Details
Closed on
Aug 14, 2004
Sold by
Bhadouria Naresh S
Bought by
Bhadouria Naresh S
Purchase Details
Closed on
Sep 24, 1976
Sold by
Stephens John P
Bought by
Bhadouria Naresh S and Bhadouria Saroj
Create a Home Valuation Report for This Property
The Home Valuation Report is an in-depth analysis detailing your home's value as well as a comparison with similar homes in the area
Home Values in the Area
Average Home Value in this Area
Purchase History
| Date | Buyer | Sale Price | Title Company |
|---|---|---|---|
| Rajapaksha Dharmalatha | $369,000 | -- | |
| Rajapaksha Dharmalatha | $369,000 | -- | |
| Bhadouria Naresh S | -- | -- | |
| Bhadouria Naresh S | $49,500 | -- |
Source: Public Records
Mortgage History
| Date | Status | Borrower | Loan Amount |
|---|---|---|---|
| Open | Rajapaksha Dharmalatha | $74,800 | |
| Open | Bhadouria Naresh S | $299,200 | |
| Closed | Bhadouria Naresh S | $74,800 | |
| Previous Owner | Rajapaksha Dharmalatha | $299,200 |
Source: Public Records
Tax History Compared to Growth
Tax History
| Year | Tax Paid | Tax Assessment Tax Assessment Total Assessment is a certain percentage of the fair market value that is determined by local assessors to be the total taxable value of land and additions on the property. | Land | Improvement |
|---|---|---|---|---|
| 2025 | $4,242 | $432,700 | $110,700 | $322,000 |
| 2024 | $4,242 | $407,100 | $0 | $0 |
| 2023 | $4,242 | $381,500 | $0 | $0 |
| 2022 | $5,686 | $355,900 | $100,700 | $255,200 |
| 2021 | $5,406 | $337,000 | $0 | $0 |
| 2020 | $5,125 | $318,100 | $0 | $0 |
| 2019 | $4,844 | $299,200 | $100,300 | $198,900 |
| 2018 | $4,664 | $287,067 | $0 | $0 |
| 2017 | $4,483 | $274,933 | $0 | $0 |
| 2016 | -- | $262,800 | $0 | $0 |
| 2015 | $3,873 | $257,333 | $0 | $0 |
| 2014 | $3,873 | $251,867 | $0 | $0 |
Source: Public Records
Map
Nearby Homes
- 0 Railroad Ave
- 9254 Cherry Ln Unit 17
- 9274 Cherry Ln Unit 82
- 9264 Cherry Ln Unit 47
- 0 Chestnut Ridge Dr
- 9268 Cherry Ln Unit 62
- 14604 Bowie Rd
- 8700 Kiama Rd
- 149 Lyons Creek Dr
- 183 Lyons Creek Dr
- Monaco Plan at Patuxent Greens - Singles
- Dresden Plan at Patuxent Greens - Singles
- Lisbon Plan at Patuxent Greens - Singles
- Carmel Homesite Special Plan at Patuxent Greens - Singles
- Treviso Plan at Patuxent Greens - Singles
- 9435 Trevino Terrace
- 1221 Bear Branch Rd
- 1219 Bear Branch Rd
- 1760 Mill Branch Dr
- 13401 Kiama Ct
- 14110 Adkins Rd
- 14106 Adkins Rd
- 14104 Adkins Rd
- 14112 Adkins Rd
- 8900 Robin Place
- 14111 Adkins Rd
- 14102 Adkins Rd
- 14105 Adkins Rd
- 8901 Snow Acres Dr
- 14113 Adkins Rd
- 14100 Adkins Rd
- 8907 Snow Acres Dr
- 8902 Robin Place
- 14103 Adkins Rd
- 8909 Snow Acres Dr
- 8903 Robin Place
- 14022 Adkins Rd
- 14101 Adkins Rd
- 8904 Robin Place
- 8911 Snow Acres Dr
