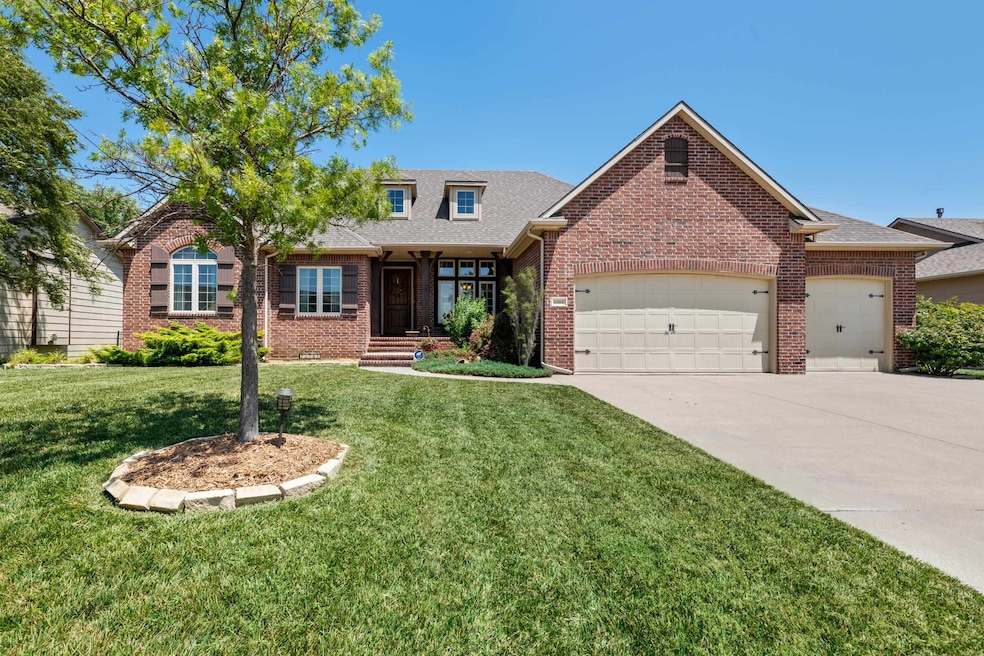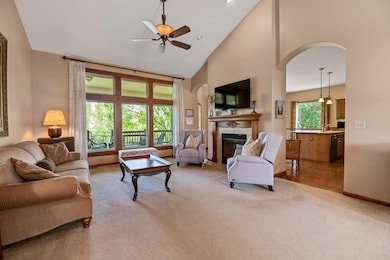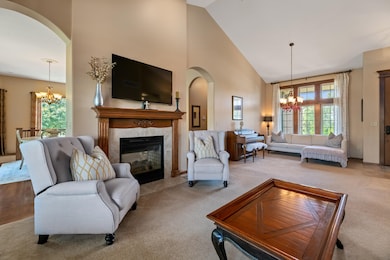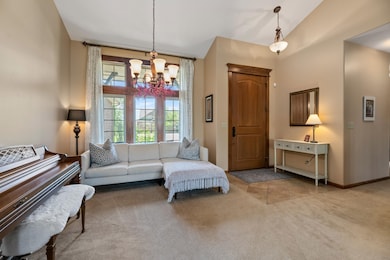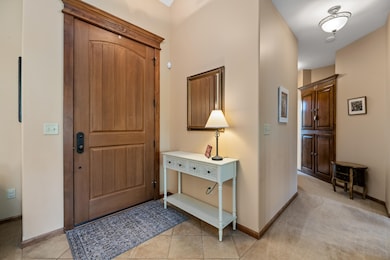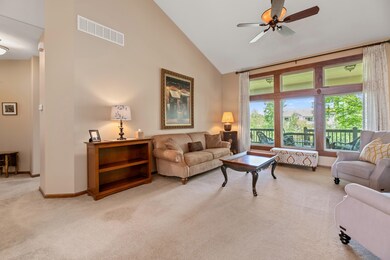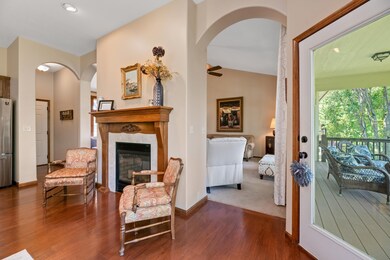14108 E Ayesbury Cir Wichita, KS 67228
Estimated payment $3,184/month
Highlights
- Community Lake
- Pond
- Wood Flooring
- Hope Elementary School Rated A
- Two Way Fireplace
- Community Pool
About This Home
This beautiful 5 bedroom, 3 bath home is located on a fantastic lake lot in the popular Chestnut Ridge neighborhood. With over 3,500 SF finished, this home features a large living and dining space with 2-way gas fireplace, an incredible kitchen with an abundance of cabinets, a center island, a large walk-in pantry, wood floors and easy access to the covered deck. The spacious master suite includes a very large walk-in closet, dual vanities, a large tub, a separate walk-in shower and private access to the covered deck. The main floor also includes two additional bedrooms, an additional full bath and a laundry room. The walkout basement features a very large family room with a gas fireplace and great built-ins, a very nice wet bar area, two additional bedrooms and another bath. The 21’ x 12’ covered deck overlooks the fenced backyard and offers great lake views. Just a short walk to the neighborhood pool and playground and a very short drive to east Wichita’s best dining, shopping and entertainment areas. Andover schools!
Listing Agent
Flint Hills Realty Company, LLC Brokerage Email: Brad.Minear@Flinthillsresidences.com License #00052711 Listed on: 12/01/2025
Home Details
Home Type
- Single Family
Est. Annual Taxes
- $6,507
Year Built
- Built in 2006
Lot Details
- 0.29 Acre Lot
- Cul-De-Sac
- Wrought Iron Fence
- Sprinkler System
HOA Fees
- $38 Monthly HOA Fees
Parking
- 3 Car Garage
Home Design
- Composition Roof
Interior Spaces
- 1-Story Property
- Wet Bar
- Ceiling Fan
- Two Way Fireplace
- Gas Fireplace
- Family Room with Fireplace
- Living Room
- Dining Room
- Walk-Out Basement
Kitchen
- Walk-In Pantry
- Dishwasher
- Disposal
Flooring
- Wood
- Carpet
Bedrooms and Bathrooms
- 5 Bedrooms
- Walk-In Closet
- 3 Full Bathrooms
Laundry
- Laundry Room
- Laundry on main level
Outdoor Features
- Pond
- Covered Deck
- Covered Patio or Porch
Schools
- Wheatland Elementary School
- Andover High School
Utilities
- Forced Air Heating and Cooling System
- Heating System Uses Natural Gas
Listing and Financial Details
- Assessor Parcel Number 20173-111-02-0-41-04-036.01
Community Details
Overview
- Association fees include gen. upkeep for common ar
- $150 HOA Transfer Fee
- Chestnut Ridge Subdivision
- Community Lake
- Greenbelt
Recreation
- Community Playground
- Community Pool
Map
Home Values in the Area
Average Home Value in this Area
Tax History
| Year | Tax Paid | Tax Assessment Tax Assessment Total Assessment is a certain percentage of the fair market value that is determined by local assessors to be the total taxable value of land and additions on the property. | Land | Improvement |
|---|---|---|---|---|
| 2025 | $6,080 | $52,670 | $10,971 | $41,699 |
| 2023 | $6,080 | $48,645 | $9,177 | $39,468 |
| 2022 | $5,540 | $42,942 | $8,660 | $34,282 |
| 2021 | $5,563 | $42,516 | $5,589 | $36,927 |
| 2020 | $4,932 | $37,801 | $5,589 | $32,212 |
| 2019 | $6,780 | $37,801 | $5,589 | $32,212 |
| 2018 | $6,628 | $36,697 | $4,727 | $31,970 |
| 2017 | $6,302 | $0 | $0 | $0 |
| 2016 | $6,143 | $0 | $0 | $0 |
| 2015 | $5,642 | $0 | $0 | $0 |
| 2014 | $5,606 | $0 | $0 | $0 |
Property History
| Date | Event | Price | List to Sale | Price per Sq Ft | Prior Sale |
|---|---|---|---|---|---|
| 12/12/2025 12/12/25 | Pending | -- | -- | -- | |
| 12/01/2025 12/01/25 | For Sale | $495,000 | +33.8% | $139 / Sq Ft | |
| 09/28/2020 09/28/20 | Sold | -- | -- | -- | View Prior Sale |
| 08/24/2020 08/24/20 | Pending | -- | -- | -- | |
| 08/22/2020 08/22/20 | For Sale | $369,900 | 0.0% | $104 / Sq Ft | |
| 08/15/2020 08/15/20 | Pending | -- | -- | -- | |
| 08/12/2020 08/12/20 | For Sale | $369,900 | -- | $104 / Sq Ft |
Purchase History
| Date | Type | Sale Price | Title Company |
|---|---|---|---|
| Warranty Deed | -- | Security 1St Title | |
| Warranty Deed | -- | Security 1St Title Llc | |
| Warranty Deed | -- | None Available |
Mortgage History
| Date | Status | Loan Amount | Loan Type |
|---|---|---|---|
| Previous Owner | $300,000 | New Conventional | |
| Previous Owner | $284,801 | New Conventional |
Source: South Central Kansas MLS
MLS Number: 665439
APN: 111-02-0-41-04-036.01
- 2423 N Spring Hollow St
- 2501 N Spring Hollow St
- 13616 E Mainsgate St
- 2307 N Sandpiper St
- 14306 E Churchill Cir
- 2550 N Rosemont Ct
- 2317 N Sagebrush Ct
- The Linden Plan at Freestone - The Trails at Freestone
- The Zinnia Plan at Freestone - The Reserve at Freestone
- 2307 N Sagebrush St
- The Dylan Plan at Freestone - The Parkvue at Freestone
- The Eden Plan at Freestone - The Parkvue at Freestone
- The Zinnia Plan at Freestone - The Trails at Freestone
- The Savannah Plan at Freestone - The Trails at Freestone
- 14907 E Peppertree St
- 14911 E Peppertree St
- Windsor Plan at The Croft
- Hawthorne Plan at The Croft
- Inverness Plan at The Croft
- 1836 N Split Rail St
