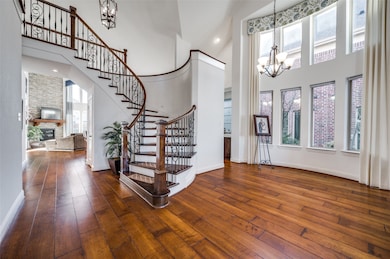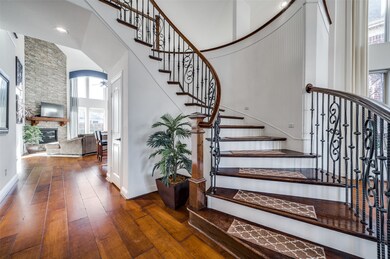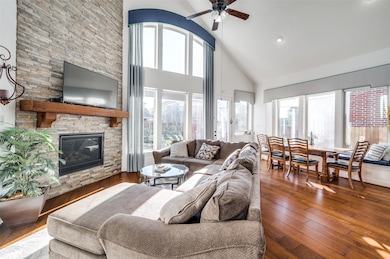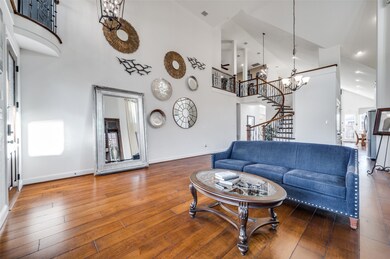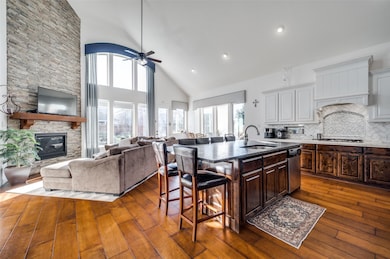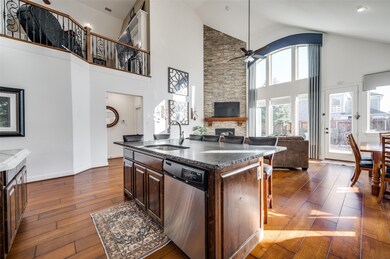14108 Signal Hill Dr Little Elm, TX 75068
Highlights
- Open Floorplan
- Cathedral Ceiling
- Granite Countertops
- Coy Miller Elementary School Rated A-
- Wood Flooring
- Community Pool
About This Home
This isn’t your average rental- it’s a former Grand Homes model home packed with designer upgrades and custom finishes throughout. Providing 3,567 square feet, this two-story stunner offers 4 bedrooms, 4 full baths, 3 living areas, and a spacious 3-car garage, all in the heart of Frisco ISD.
With such a prime location, you’re minutes from the brand-new PGA Hotel & Resort, Stonebriar Mall, The Star, Frisco Square, and the future Universal Studios. Shopping, dining, and entertainment are all right around the corner.
Inside, the home makes a strong first impression with soaring ceilings and natural light pouring in from every angle. Features include a dramatic curved staircase with wrought iron detailing, rich hardwood floors, a statement-making floor-to-ceiling stone fireplace, and an open layout that’s perfect for both everyday living and entertaining.
The kitchen is complete with gas cooking, stainless steel appliances, gorgeous stone countertops, and a butler’s pantry. The primary suite is tucked away downstairs, offering privacy and a luxe ensuite bathroom. Upstairs, you’ll find plenty of flexible space for lounging, working, or play.
Community perks include a neighborhood pool and playground. Reach out today for details on how you can make this steal of a property yours!
Listing Agent
Agency Dallas Park Cities, LLC License #0773358 Listed on: 07/11/2025

Home Details
Home Type
- Single Family
Est. Annual Taxes
- $11,744
Year Built
- Built in 2012
Parking
- 3 Car Attached Garage
- Enclosed Parking
- Inside Entrance
- Front Facing Garage
- Side by Side Parking
- Epoxy
- Garage Door Opener
- Driveway
- Additional Parking
Home Design
- Brick Exterior Construction
- Slab Foundation
- Shingle Roof
- Composition Roof
Interior Spaces
- 3,567 Sq Ft Home
- 2-Story Property
- Open Floorplan
- Built-In Features
- Dry Bar
- Woodwork
- Cathedral Ceiling
- Ceiling Fan
- Chandelier
- Fireplace With Glass Doors
- Electric Fireplace
- Gas Fireplace
- Window Treatments
- Bay Window
- Family Room with Fireplace
- Washer and Gas Dryer Hookup
Kitchen
- Eat-In Kitchen
- Convection Oven
- Gas Oven or Range
- Built-In Gas Range
- Microwave
- Dishwasher
- Kitchen Island
- Granite Countertops
- Disposal
Flooring
- Wood
- Carpet
- Ceramic Tile
Bedrooms and Bathrooms
- 4 Bedrooms
- Walk-In Closet
- 4 Full Bathrooms
- Double Vanity
Home Security
- Security System Leased
- Fire and Smoke Detector
Schools
- Miller Elementary School
- Memorial High School
Utilities
- Central Heating and Cooling System
- Underground Utilities
- Tankless Water Heater
- High Speed Internet
- Cable TV Available
Additional Features
- Covered patio or porch
- 6,882 Sq Ft Lot
Listing and Financial Details
- Residential Lease
- Property Available on 8/1/25
- Tenant pays for all utilities
- 12 Month Lease Term
- Legal Lot and Block 3 / 10
- Assessor Parcel Number R536487
Community Details
Overview
- Essex Association
- Frisco Hills Ph 1 Subdivision
Recreation
- Community Playground
- Community Pool
- Park
Pet Policy
- Pet Size Limit
- Pet Deposit $500
- 2 Pets Allowed
- Breed Restrictions
Map
Source: North Texas Real Estate Information Systems (NTREIS)
MLS Number: 20997620
APN: R536487
- 14121 Sparrow Hill Dr
- 14000 Signal Hill Dr
- 14225 Signal Hill Dr
- 14237 Sugar Hill Dr
- 404 Timber Creek Ln
- 13921 Bluebell Dr
- 16175 Barton Creek Ln
- 491 Mayfair Ln
- 608 Pentonville Ln
- 513 Yarrow St
- 648 Barcara Ln
- 16438 Pelican Hill Ln
- 568 Barcara Ln
- 16322 Old Westbury Ln
- 16240 Parish Ln
- 16470 Pelican Hill Ln
- 16396 Parish Ln
- 16442 Moss Haven Ln
- 16392 Hunters Glen Ln
- 612 Sundrop Dr
- 14109 Sparrow Hill Dr
- 14104 Sparrow Hill Dr
- 14120 Notting Hill Dr
- 13912 Notting Hill Dr
- 16062 Doe Lake Dr
- 16082 Doe Lake Dr
- 14200 Blueberry Hill Dr
- 250 Buck Ridge Dr
- 217 Mule Deer Mews
- 227 Mule Deer Mews
- 237 Mule Deer Mews
- 247 Mule Deer Mews
- 336 Buck Ridge Dr
- 257 Mule Deer Mews
- 267 Mule Deer Mews
- 277 Mule Deer Mews
- 287 Mule Deer Mews
- 309 Mule Deer Mews
- 329 Mule Deer Mews
- 349 Mule Deer Mews

