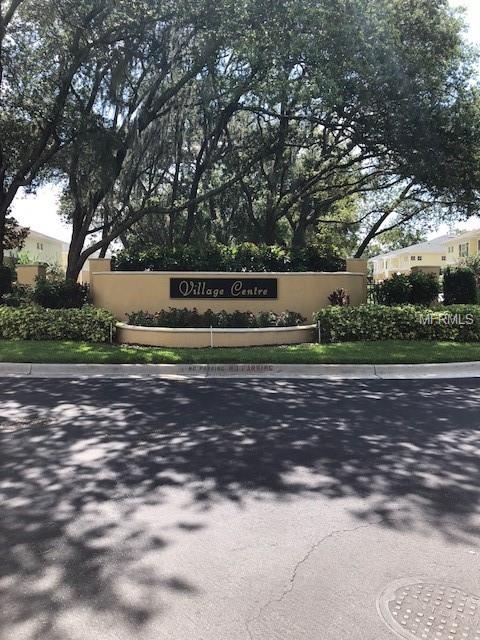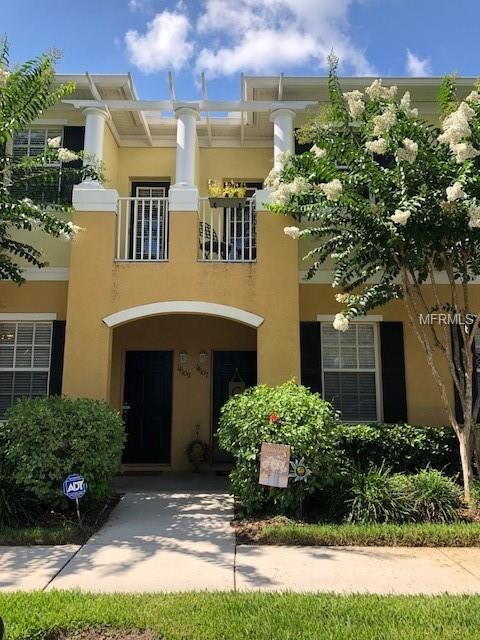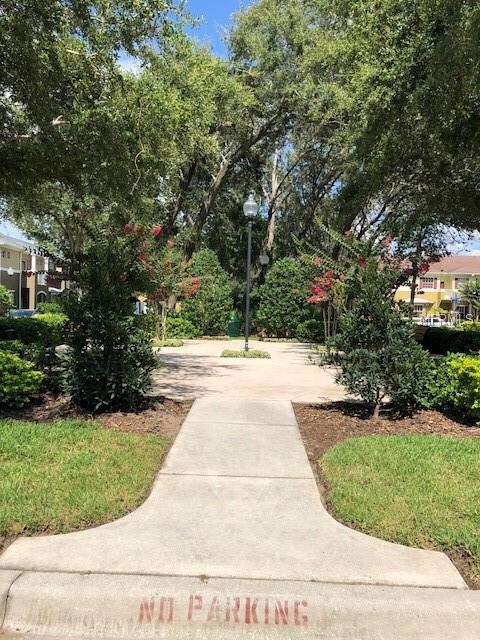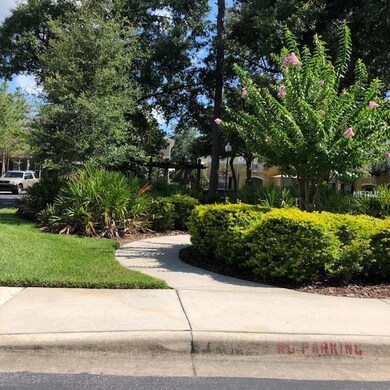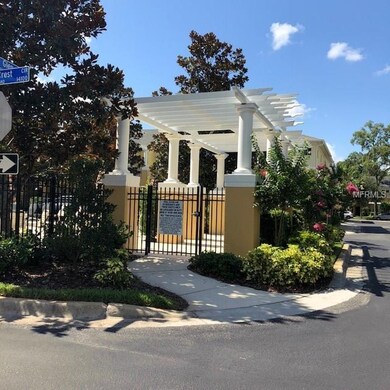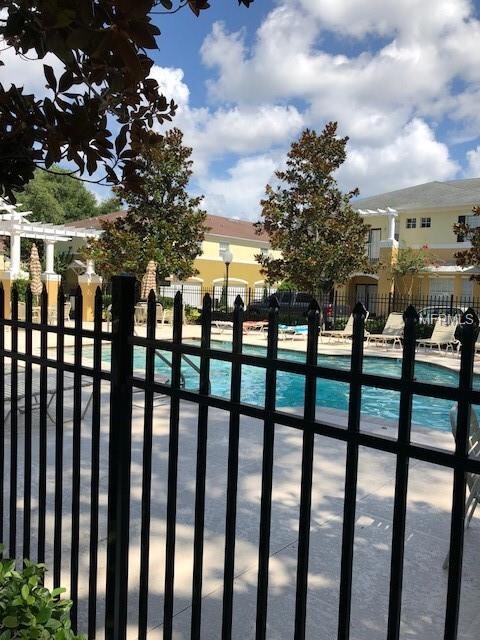
Highlights
- Gunite Pool
- Traditional Architecture
- Pool View
- Citrus Park Elementary School Rated A-
- Bonus Room
- Balcony
About This Home
As of May 2023Come enjoy this Move-In Ready Maintenance free living in desirable Gunn Townhomes. Well maintained 2 Bedroom, 2.5 Baths with Loft space and a Two Car Garage. Master Bedroom has a large closet and a private balcony. Master Bathroom has double vanity sinks, garden tub, separate shower. Luscious Landscaping and Exterior maintained by the Association. Easy access to Downtown Business District, Restaurants, Movies, Malls and the Veterans Expressway. Low HOA and No CDD.
Last Agent to Sell the Property
KELLER WILLIAMS TAMPA PROP. License #3065811 Listed on: 05/24/2018

Townhouse Details
Home Type
- Townhome
Est. Annual Taxes
- $3,258
Year Built
- Built in 2006
Lot Details
- 1,420 Sq Ft Lot
- South Facing Home
- Irrigation
- Landscaped with Trees
HOA Fees
- $195 Monthly HOA Fees
Parking
- 2 Car Attached Garage
- Rear-Facing Garage
- On-Street Parking
Home Design
- Traditional Architecture
- Bi-Level Home
- Shingle Roof
- Block Exterior
Interior Spaces
- 1,598 Sq Ft Home
- Ceiling Fan
- Blinds
- Combination Dining and Living Room
- Bonus Room
- Inside Utility
- Laundry in unit
- Pool Views
- Crawl Space
Kitchen
- Range with Range Hood
- Microwave
- Dishwasher
- Disposal
Flooring
- Carpet
- Ceramic Tile
Bedrooms and Bathrooms
- 2 Bedrooms
Outdoor Features
- Gunite Pool
- Balcony
Schools
- Citrus Park Elementary School
- Sergeant Smith Middle School
- Sickles High School
Utilities
- Central Heating and Cooling System
- Electric Water Heater
- Cable TV Available
Listing and Financial Details
- Down Payment Assistance Available
- Visit Down Payment Resource Website
- Legal Lot and Block 3 / 4
- Assessor Parcel Number U-02-28-17-856-000004-00003.0
Community Details
Overview
- Association fees include community pool, escrow reserves fund, maintenance structure, ground maintenance, pool maintenance
- Green Acre Property Management Association
- Gunn Twnhms Subdivision
- On-Site Maintenance
- The community has rules related to deed restrictions
- Rental Restrictions
Recreation
- Community Pool
- Park
Pet Policy
- 2 Pets Allowed
- Breed Restrictions
Ownership History
Purchase Details
Home Financials for this Owner
Home Financials are based on the most recent Mortgage that was taken out on this home.Purchase Details
Purchase Details
Home Financials for this Owner
Home Financials are based on the most recent Mortgage that was taken out on this home.Purchase Details
Home Financials for this Owner
Home Financials are based on the most recent Mortgage that was taken out on this home.Purchase Details
Home Financials for this Owner
Home Financials are based on the most recent Mortgage that was taken out on this home.Similar Homes in Tampa, FL
Home Values in the Area
Average Home Value in this Area
Purchase History
| Date | Type | Sale Price | Title Company |
|---|---|---|---|
| Warranty Deed | $350,000 | First Title Source | |
| Quit Claim Deed | $115,000 | Attorney | |
| Warranty Deed | $223,500 | Majesty Title Services | |
| Warranty Deed | $205,000 | First American Title Insuran | |
| Special Warranty Deed | $220,400 | First American Title Ins Co |
Mortgage History
| Date | Status | Loan Amount | Loan Type |
|---|---|---|---|
| Open | $276,000 | New Conventional | |
| Previous Owner | $194,750 | New Conventional | |
| Previous Owner | $165,250 | Unknown |
Property History
| Date | Event | Price | Change | Sq Ft Price |
|---|---|---|---|---|
| 05/18/2023 05/18/23 | Sold | $350,000 | -1.4% | $219 / Sq Ft |
| 04/21/2023 04/21/23 | Pending | -- | -- | -- |
| 04/19/2023 04/19/23 | For Sale | $355,000 | +58.8% | $222 / Sq Ft |
| 08/05/2020 08/05/20 | Sold | $223,500 | 0.0% | $140 / Sq Ft |
| 07/08/2020 07/08/20 | Pending | -- | -- | -- |
| 07/05/2020 07/05/20 | For Sale | $223,500 | +9.0% | $140 / Sq Ft |
| 08/02/2018 08/02/18 | Sold | $205,000 | -1.9% | $128 / Sq Ft |
| 07/06/2018 07/06/18 | Pending | -- | -- | -- |
| 06/04/2018 06/04/18 | Price Changed | $209,000 | -4.6% | $131 / Sq Ft |
| 05/24/2018 05/24/18 | For Sale | $219,000 | -- | $137 / Sq Ft |
Tax History Compared to Growth
Tax History
| Year | Tax Paid | Tax Assessment Tax Assessment Total Assessment is a certain percentage of the fair market value that is determined by local assessors to be the total taxable value of land and additions on the property. | Land | Improvement |
|---|---|---|---|---|
| 2024 | $3,920 | $186,784 | $18,678 | $168,106 |
| 2023 | $3,155 | $186,784 | $18,678 | $168,106 |
| 2022 | $3,087 | $186,784 | $18,678 | $168,106 |
| 2021 | $3,898 | $186,784 | $18,678 | $168,106 |
| 2020 | $3,471 | $165,234 | $16,523 | $148,711 |
| 2019 | $3,306 | $157,516 | $15,752 | $141,764 |
| 2018 | $3,136 | $146,221 | $0 | $0 |
| 2017 | $3,258 | $151,232 | $0 | $0 |
| 2016 | $3,140 | $142,831 | $0 | $0 |
| 2015 | $3,193 | $142,830 | $0 | $0 |
| 2014 | $2,999 | $132,418 | $0 | $0 |
| 2013 | -- | $128,112 | $0 | $0 |
Agents Affiliated with this Home
-

Seller's Agent in 2023
Piotr Gawienczuk
RE/MAX
(813) 743-4178
7 in this area
112 Total Sales
-
Y
Buyer's Agent in 2023
Yvette Kim
AVALON GROUP REALTY
(386) 801-4854
3 in this area
54 Total Sales
-

Buyer Co-Listing Agent in 2023
Aaron Hunt
AVALON GROUP REALTY
(727) 262-7920
3 in this area
191 Total Sales
-
D
Seller's Agent in 2020
Debbie Brunner
54 REALTY LLC
(813) 368-7468
7 in this area
897 Total Sales
-

Seller's Agent in 2018
Christine Thomas
KELLER WILLIAMS TAMPA PROP.
(813) 264-7754
24 Total Sales
-
J
Buyer's Agent in 2018
Jane Raymonds
PINEYWOODS REALTY LLC
(727) 417-1428
18 Total Sales
Map
Source: Stellar MLS
MLS Number: T3109305
APN: U-02-28-17-856-000004-00003.0
- 7412 Manhattan Dr
- 7721 Gunn Hwy
- 7209 Woodbrook Dr
- 7206 Timber Ct
- 7403 Edgemere Rd
- 7618 Alvina St
- 7302 Mount Vernon Rd
- 0 Alvina St
- 7617 Alvina St
- 7309 Brooklyn Rd
- 7605 Alvina St
- 7736 Amherst St
- 7613 Amherst St
- 7609 Amherst St
- 7624 Anno St
- 0 Anno St Unit MFRTB8350587
- 14805 Berkford Ave
- 6225 Scarlet Darter Way
- 6221 Scarlet Darter Way
- 7113 Park Tree Dr
