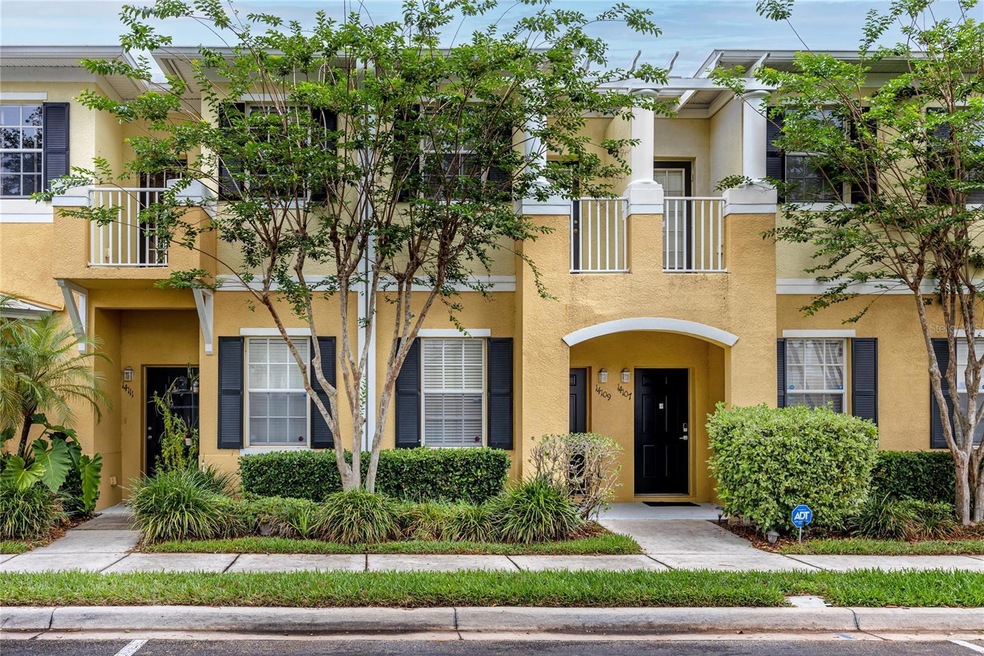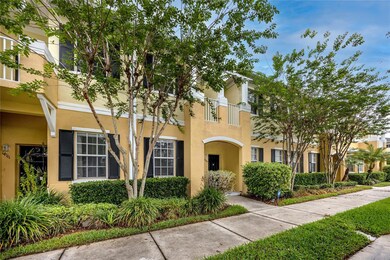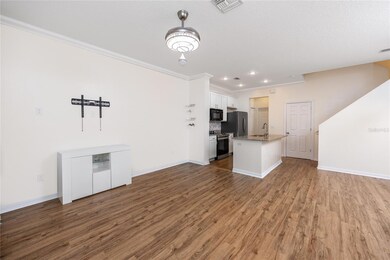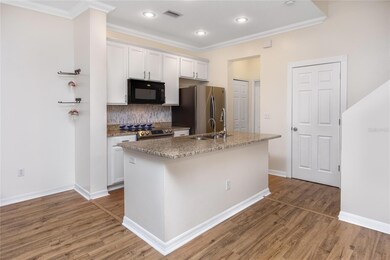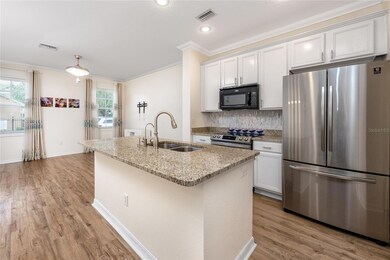
Highlights
- Loft
- High Ceiling
- Family Room Off Kitchen
- Citrus Park Elementary School Rated A-
- Community Pool
- 2 Car Attached Garage
About This Home
As of May 2023Welcome to this stunning townhome for sale! This property has been completely updated with luxury vinyl floors, which not only provide durability but also give it a modern and sleek look. The absence of carpet makes for easy maintenance and cleaning, ideal for those with busy lifestyles. The white cabinets in the kitchen create a bright and clean feel, while the granite countertops offer a high-end finish. Plus, newer appliances make cooking and entertaining a breeze. This townhome features a new AC unit installed in 2021, keeping you comfortable all year round. The bathrooms have been updated with modern fixtures and tiles providing a fresh and updated feel. You'll also appreciate the 2-car garage, providing plenty of space for your vehicles and storage needs. The bedrooms are spacious, each with its own private bathroom, offering a comfortable and private living experience for everyone. The open loft adds an additional living space that can be used as an office, den or play area for kids. Located in a great area, this townhome is close to the expressway, making commuting a breeze. You'll also be conveniently located near a shopping mall, restaurants and entertainment options, providing plenty of things to do in your spare time. Plus, the community pool is perfect for relaxing on hot summer days or meeting new friends.Don't miss out on this amazing opportunity to own a completely updated townhome in a prime location with great community amenities. Schedule your showing today and experience everything this property has to offer!
Last Agent to Sell the Property
RE/MAX ACTION FIRST OF FLORIDA License #3213506 Listed on: 04/19/2023

Townhouse Details
Home Type
- Townhome
Est. Annual Taxes
- $3,087
Year Built
- Built in 2006
Lot Details
- 1,420 Sq Ft Lot
- South Facing Home
- Irrigation
HOA Fees
- $263 Monthly HOA Fees
Parking
- 2 Car Attached Garage
- Rear-Facing Garage
Home Design
- Slab Foundation
- Wood Frame Construction
- Shingle Roof
- Block Exterior
- Stucco
Interior Spaces
- 1,598 Sq Ft Home
- 2-Story Property
- High Ceiling
- Ceiling Fan
- Blinds
- Family Room Off Kitchen
- Living Room
- Dining Room
- Loft
Kitchen
- Range
- Microwave
- Dishwasher
- Disposal
Flooring
- Ceramic Tile
- Vinyl
Bedrooms and Bathrooms
- 2 Bedrooms
- Primary Bedroom Upstairs
Laundry
- Laundry closet
- Dryer
- Washer
Schools
- Citrus Park Elementary School
- Sergeant Smith Middle School
- Sickles High School
Utilities
- Central Heating and Cooling System
- Electric Water Heater
Listing and Financial Details
- Visit Down Payment Resource Website
- Legal Lot and Block 3 / 4
- Assessor Parcel Number U-02-28-17-856-000004-00003.0
Community Details
Overview
- Association fees include pool, maintenance structure, ground maintenance
- Greenacre/ Denise Schek Association, Phone Number (813) 936-4117
- Gunn Twnhms Subdivision
- The community has rules related to deed restrictions
Amenities
- Community Mailbox
Recreation
- Community Pool
Pet Policy
- Pets Allowed
- 2 Pets Allowed
Ownership History
Purchase Details
Home Financials for this Owner
Home Financials are based on the most recent Mortgage that was taken out on this home.Purchase Details
Purchase Details
Home Financials for this Owner
Home Financials are based on the most recent Mortgage that was taken out on this home.Purchase Details
Home Financials for this Owner
Home Financials are based on the most recent Mortgage that was taken out on this home.Purchase Details
Home Financials for this Owner
Home Financials are based on the most recent Mortgage that was taken out on this home.Similar Homes in Tampa, FL
Home Values in the Area
Average Home Value in this Area
Purchase History
| Date | Type | Sale Price | Title Company |
|---|---|---|---|
| Warranty Deed | $350,000 | First Title Source | |
| Quit Claim Deed | $115,000 | Attorney | |
| Warranty Deed | $223,500 | Majesty Title Services | |
| Warranty Deed | $205,000 | First American Title Insuran | |
| Special Warranty Deed | $220,400 | First American Title Ins Co |
Mortgage History
| Date | Status | Loan Amount | Loan Type |
|---|---|---|---|
| Open | $276,000 | New Conventional | |
| Previous Owner | $194,750 | New Conventional | |
| Previous Owner | $165,250 | Unknown |
Property History
| Date | Event | Price | Change | Sq Ft Price |
|---|---|---|---|---|
| 05/18/2023 05/18/23 | Sold | $350,000 | -1.4% | $219 / Sq Ft |
| 04/21/2023 04/21/23 | Pending | -- | -- | -- |
| 04/19/2023 04/19/23 | For Sale | $355,000 | +58.8% | $222 / Sq Ft |
| 08/05/2020 08/05/20 | Sold | $223,500 | 0.0% | $140 / Sq Ft |
| 07/08/2020 07/08/20 | Pending | -- | -- | -- |
| 07/05/2020 07/05/20 | For Sale | $223,500 | +9.0% | $140 / Sq Ft |
| 08/02/2018 08/02/18 | Sold | $205,000 | -1.9% | $128 / Sq Ft |
| 07/06/2018 07/06/18 | Pending | -- | -- | -- |
| 06/04/2018 06/04/18 | Price Changed | $209,000 | -4.6% | $131 / Sq Ft |
| 05/24/2018 05/24/18 | For Sale | $219,000 | -- | $137 / Sq Ft |
Tax History Compared to Growth
Tax History
| Year | Tax Paid | Tax Assessment Tax Assessment Total Assessment is a certain percentage of the fair market value that is determined by local assessors to be the total taxable value of land and additions on the property. | Land | Improvement |
|---|---|---|---|---|
| 2024 | $3,920 | $186,784 | $18,678 | $168,106 |
| 2023 | $3,155 | $186,784 | $18,678 | $168,106 |
| 2022 | $3,087 | $186,784 | $18,678 | $168,106 |
| 2021 | $3,898 | $186,784 | $18,678 | $168,106 |
| 2020 | $3,471 | $165,234 | $16,523 | $148,711 |
| 2019 | $3,306 | $157,516 | $15,752 | $141,764 |
| 2018 | $3,136 | $146,221 | $0 | $0 |
| 2017 | $3,258 | $151,232 | $0 | $0 |
| 2016 | $3,140 | $142,831 | $0 | $0 |
| 2015 | $3,193 | $142,830 | $0 | $0 |
| 2014 | $2,999 | $132,418 | $0 | $0 |
| 2013 | -- | $128,112 | $0 | $0 |
Agents Affiliated with this Home
-

Seller's Agent in 2023
Piotr Gawienczuk
RE/MAX
(813) 743-4178
7 in this area
112 Total Sales
-
Y
Buyer's Agent in 2023
Yvette Kim
AVALON GROUP REALTY
(386) 801-4854
3 in this area
54 Total Sales
-

Buyer Co-Listing Agent in 2023
Aaron Hunt
AVALON GROUP REALTY
(727) 262-7920
3 in this area
191 Total Sales
-
D
Seller's Agent in 2020
Debbie Brunner
54 REALTY LLC
(813) 368-7468
7 in this area
897 Total Sales
-

Seller's Agent in 2018
Christine Thomas
KELLER WILLIAMS TAMPA PROP.
(813) 264-7754
24 Total Sales
-
J
Buyer's Agent in 2018
Jane Raymonds
PINEYWOODS REALTY LLC
(727) 417-1428
18 Total Sales
Map
Source: Stellar MLS
MLS Number: T3440965
APN: U-02-28-17-856-000004-00003.0
- 7721 Gunn Hwy
- 7209 Woodbrook Dr
- 7412 Manhattan Dr
- 7206 Timber Ct
- 7618 Alvina St
- 0 Alvina St
- 7403 Edgemere Rd
- 7617 Alvina St
- 7605 Alvina St
- 7736 Amherst St
- 7302 Mount Vernon Rd
- 7613 Amherst St
- 7609 Amherst St
- 7309 Brooklyn Rd
- 7624 Anno St
- 0 Anno St Unit MFRTB8350587
- 14805 Berkford Ave
- 6225 Scarlet Darter Way
- 7113 Park Tree Dr
- 6221 Scarlet Darter Way
