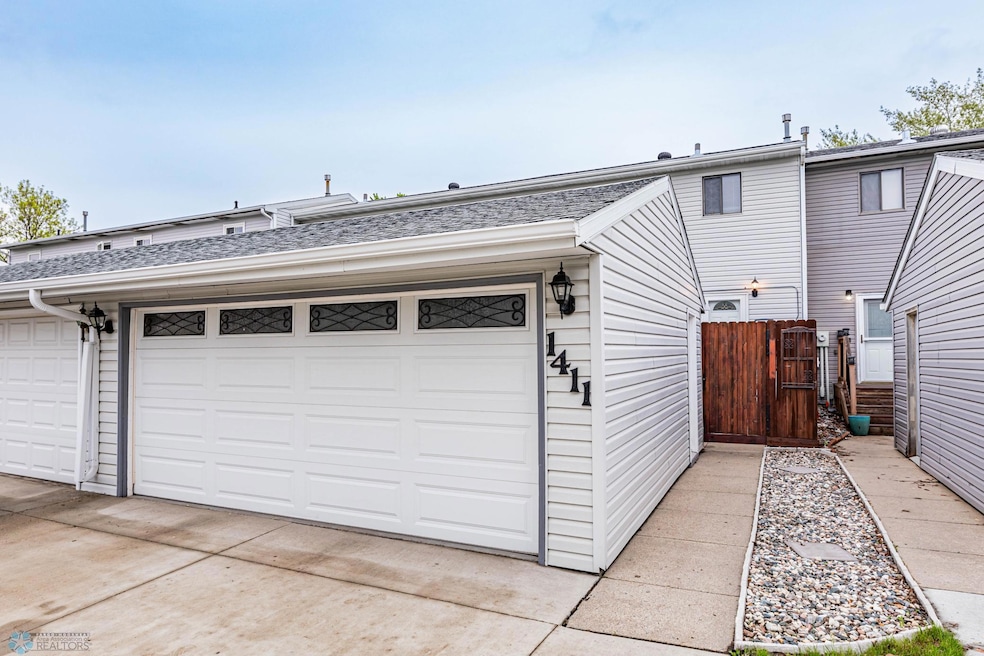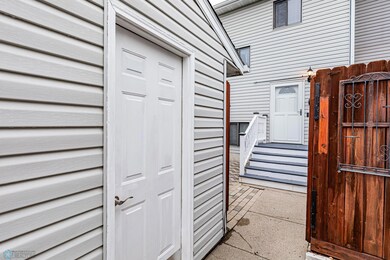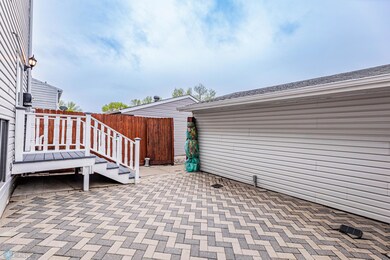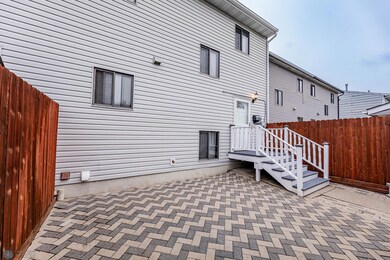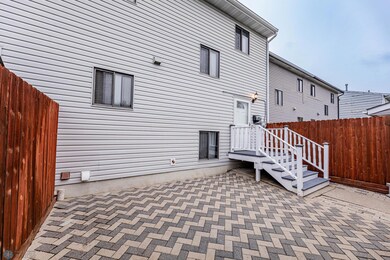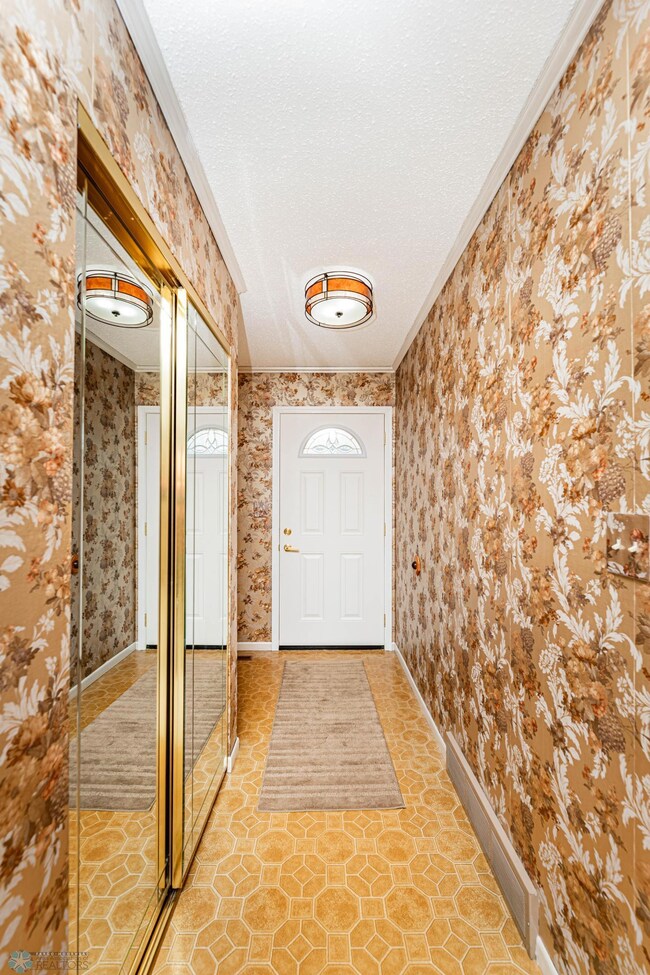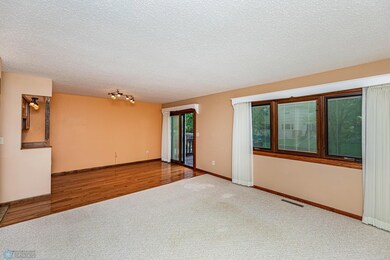
1411 11th St W West Fargo, ND 58078
Sheyenne Park NeighborhoodHighlights
- No HOA
- 2 Car Attached Garage
- Living Room
- Stainless Steel Appliances
- Patio
- 3-minute walk to West Fargo Soccer Complex
About This Home
As of July 2024Please visit this well maintained 3-4 bed, 2 bath, 3 level, 1728 sq ft. town home in West Fargo. This home has a front paver stone patio between the garage and the home for your relaxing enjoyment out of the wind. Enter the home to a large foyer with a combined living room and informal dining room with hardwood floors. Entertain in your full kitchen. The upper level has 3 bedrooms and a real nice ¾ bath with tile flooring and a tiled glass shower door. The lower-level family room has an egress window with a pull-down Murphy bed that could be considered bedroom #4. The laundry is combined with a tiled heated floor 3/4 bath. Dec. 2022 and June 2023 saw a new furnace, central air conditioner, and a front storm door installed. Specials are under $4k and there is not an home owner association. (HOA). Propane tank is owned. This will not last long. Please call and look today.
Townhouse Details
Home Type
- Townhome
Est. Annual Taxes
- $2,742
Year Built
- Built in 1980
Lot Details
- 3,136 Sq Ft Lot
- Partially Fenced Property
Parking
- 2 Car Attached Garage
- Garage Door Opener
Interior Spaces
- 2-Story Property
- Entrance Foyer
- Family Room
- Living Room
- Dining Room
- Utility Room
Kitchen
- Cooktop
- Dishwasher
- Stainless Steel Appliances
Bedrooms and Bathrooms
- 3 Bedrooms
- 2 Bathrooms
Laundry
- Dryer
- Washer
Finished Basement
- Basement Fills Entire Space Under The House
- Sump Pump
- Basement Window Egress
Outdoor Features
- Patio
Utilities
- Forced Air Heating and Cooling System
- Propane
Community Details
- No Home Owners Association
- Sheyenne Park Subdivision
Listing and Financial Details
- Assessor Parcel Number 02191000230000
Ownership History
Purchase Details
Home Financials for this Owner
Home Financials are based on the most recent Mortgage that was taken out on this home.Similar Homes in West Fargo, ND
Home Values in the Area
Average Home Value in this Area
Purchase History
| Date | Type | Sale Price | Title Company |
|---|---|---|---|
| Warranty Deed | $217,000 | None Listed On Document |
Mortgage History
| Date | Status | Loan Amount | Loan Type |
|---|---|---|---|
| Open | $213,069 | FHA |
Property History
| Date | Event | Price | Change | Sq Ft Price |
|---|---|---|---|---|
| 07/16/2024 07/16/24 | Sold | -- | -- | -- |
| 06/28/2024 06/28/24 | Pending | -- | -- | -- |
| 05/18/2024 05/18/24 | For Sale | $215,000 | -- | $132 / Sq Ft |
Tax History Compared to Growth
Tax History
| Year | Tax Paid | Tax Assessment Tax Assessment Total Assessment is a certain percentage of the fair market value that is determined by local assessors to be the total taxable value of land and additions on the property. | Land | Improvement |
|---|---|---|---|---|
| 2024 | $2,311 | $91,200 | $12,500 | $78,700 |
| 2023 | $2,742 | $88,550 | $12,500 | $76,050 |
| 2022 | $2,719 | $84,500 | $12,500 | $72,000 |
| 2021 | $2,696 | $75,750 | $8,750 | $67,000 |
| 2020 | $2,652 | $76,200 | $8,750 | $67,450 |
| 2019 | $2,466 | $73,900 | $8,750 | $65,150 |
| 2018 | $2,274 | $69,550 | $8,750 | $60,800 |
| 2017 | $2,214 | $69,600 | $8,750 | $60,850 |
| 2016 | $1,939 | $65,000 | $8,750 | $56,250 |
| 2015 | $1,797 | $53,800 | $3,200 | $50,600 |
| 2014 | $1,775 | $50,300 | $3,200 | $47,100 |
| 2013 | $1,661 | $49,400 | $3,200 | $46,200 |
Agents Affiliated with this Home
-
Thomas Clusiau

Seller's Agent in 2024
Thomas Clusiau
RE/MAX Legacy Realty
(218) 301-9002
1 in this area
107 Total Sales
-
Derek Johnson
D
Buyer's Agent in 2024
Derek Johnson
REALTY XPERTS
(701) 552-1977
1 in this area
33 Total Sales
Map
Source: NorthstarMLS
MLS Number: 6538195
APN: 02-1910-00230-000
