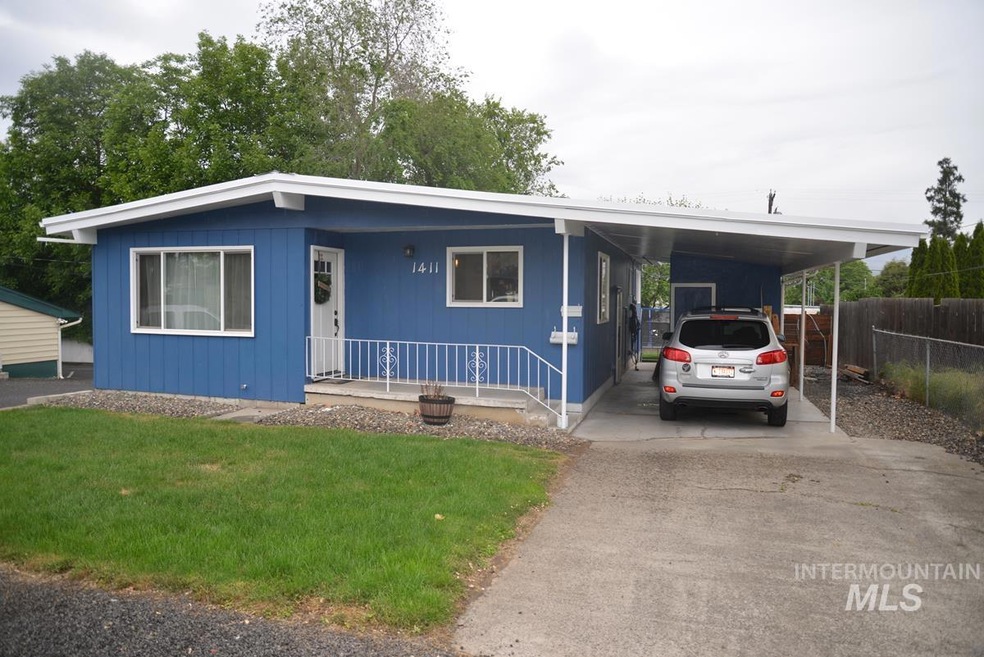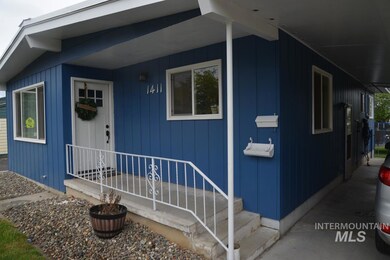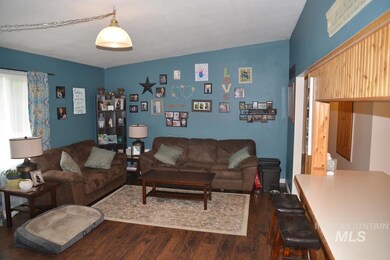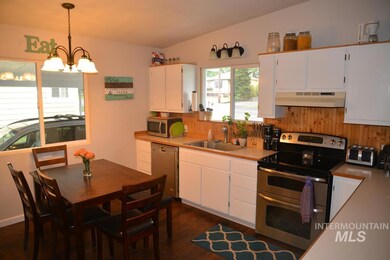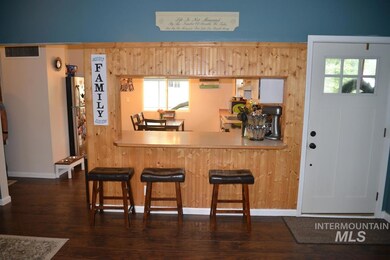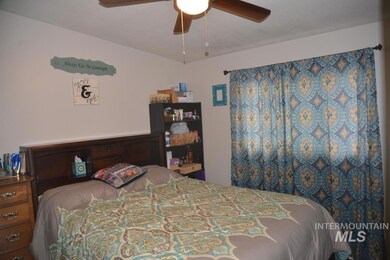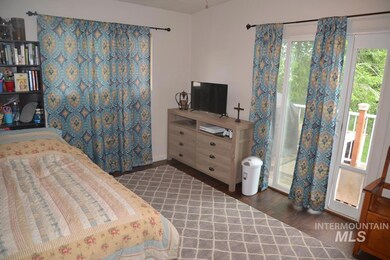
$319,000
- 5 Beds
- 2 Baths
- 2,354 Sq Ft
- 1208 15th Ave
- Lewiston, ID
SOLID & READY FOR YOU ..Fabulous Normal Hill location, 3 bedrooms, main floor laundry, partial basement. Rent out upstairs one bedroom apartment or share with family or friends. Detached double car garage alley access. Brick BBQ in back yard...lots of possibilities when you need a lot of space. Bring your dreams of customizing this home. Garage has alley access with room for your projects plus
Shelly Montoya Assist 2 Sell Discovery Real Estate
