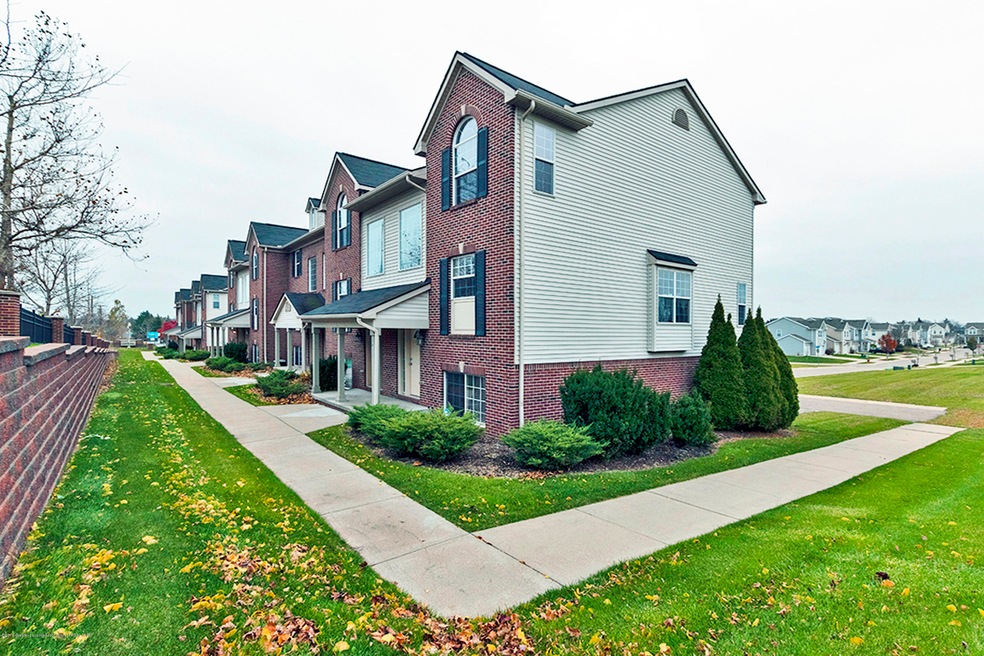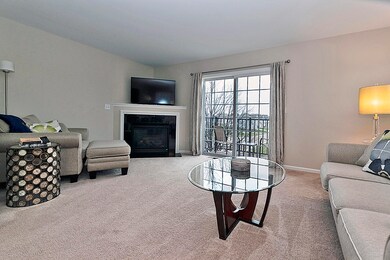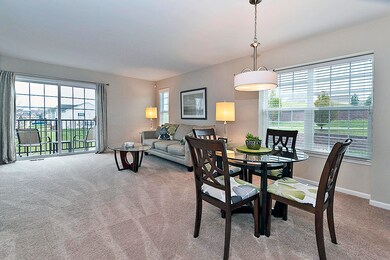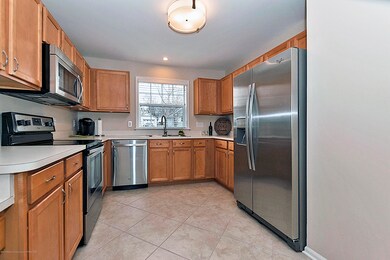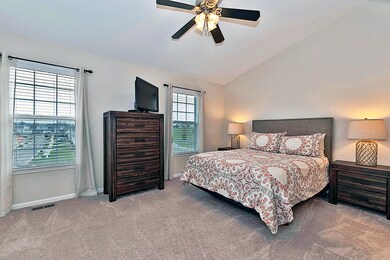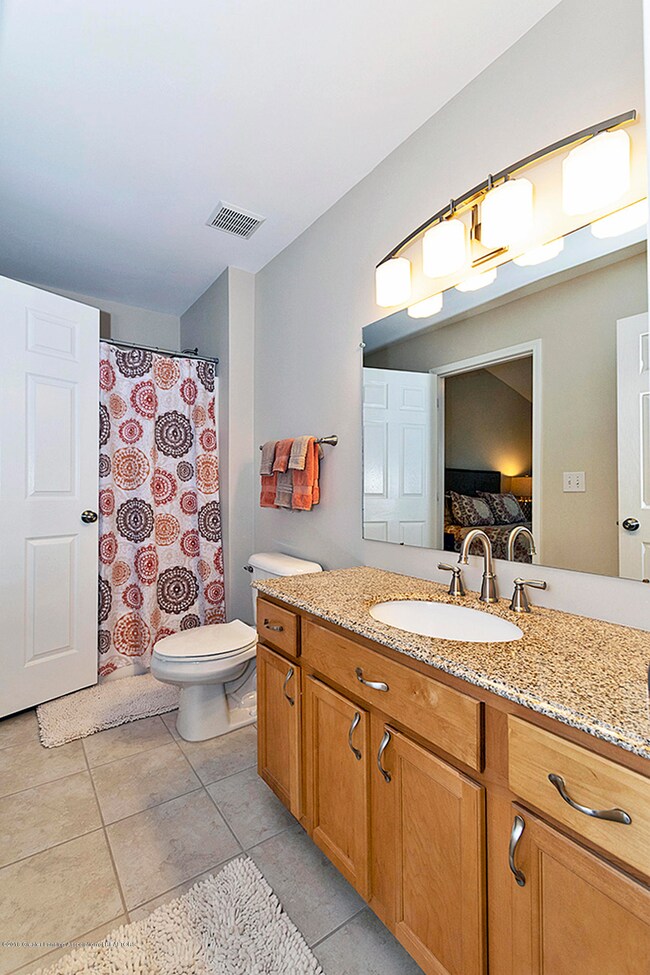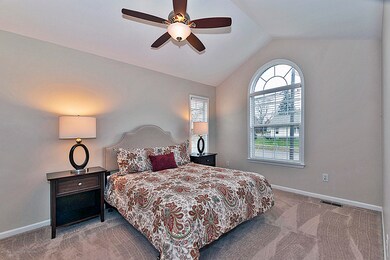
1411 Academy Ln Unit 12 Lansing, MI 48906
Highlights
- Deck
- Granite Countertops
- Living Room
- Great Room
- 1 Car Attached Garage
- Home Security System
About This Home
As of January 2019Super sharp townhouse Condo at East Village! Convenient location - easy access to Downtown Lansing, Expressways & East Lansing. Near Sparrow Complex. Beautifully updated 3BR, 2.5 Bath Condo offers so many amenities. There are newer wood floors as well as carpet and tile floors throughout. 2nd floor BRs feat. vaulted ceilings & Lower level BR is currently used as an office space. Freshly painted interior as well as all exterior doors. The spacious Living Room feat. a gas fireplace and is open to the dine-in Kitchen & accesses the balcony to view outside. Highly functional Kitchen features a new appliances, sink, faucet, disposal and newer tile floors. Bathrooms have new granite countertops, sinks, faucets, hardware and tile floors. Brushed nickel doorknobs and updated light fixtures brighte New carpet.
New tile floors. Linoleum in kitchen, baths and downstairs hall replaced.
All new lighting throughout, new ceiling fan in guest bedroom.
Newer wood flooring in entryway.
New paint throughout.
All new kitchen appliances.
New granite countertops, sinks, faucets and hardware in all baths.
Front, side and garage door freshly painted.
Deck stained 9/18.
Old brass doorknobs replaced with brushed nickel throughout.
Property Details
Home Type
- Condominium
Year Built
- Built in 2005 | Remodeled
Lot Details
- Property fronts a private road
- North Facing Home
- Sprinkler System
HOA Fees
- $288 Monthly HOA Fees
Parking
- 1 Car Attached Garage
- Garage Door Opener
Home Design
- Brick Exterior Construction
- Shingle Roof
- Vinyl Siding
Interior Spaces
- 2-Story Property
- Ceiling Fan
- Gas Fireplace
- Entrance Foyer
- Great Room
- Living Room
- Dining Room
- Home Security System
Kitchen
- Oven
- Range
- Microwave
- Dishwasher
- Granite Countertops
- Laminate Countertops
- Disposal
Bedrooms and Bathrooms
- 3 Bedrooms
Laundry
- Dryer
- Washer
Finished Basement
- Walk-Out Basement
- Partial Basement
- Bedroom in Basement
Outdoor Features
- Deck
Utilities
- Forced Air Heating and Cooling System
- Heating System Uses Natural Gas
- Gas Water Heater
- Cable TV Available
Community Details
Overview
- Association fees include water, trash, snow removal, sewer, liability insurance, lawn care, fire insurance, exterior maintenance
- Chelsea Square At East Village Association
Security
- Fire and Smoke Detector
Ownership History
Purchase Details
Home Financials for this Owner
Home Financials are based on the most recent Mortgage that was taken out on this home.Purchase Details
Home Financials for this Owner
Home Financials are based on the most recent Mortgage that was taken out on this home.Purchase Details
Home Financials for this Owner
Home Financials are based on the most recent Mortgage that was taken out on this home.Purchase Details
Home Financials for this Owner
Home Financials are based on the most recent Mortgage that was taken out on this home.Purchase Details
Home Financials for this Owner
Home Financials are based on the most recent Mortgage that was taken out on this home.Purchase Details
Home Financials for this Owner
Home Financials are based on the most recent Mortgage that was taken out on this home.Map
Home Values in the Area
Average Home Value in this Area
Purchase History
| Date | Type | Sale Price | Title Company |
|---|---|---|---|
| Warranty Deed | $137,000 | Tri Title Agency Llc | |
| Warranty Deed | $101,000 | Midstate Title Agency Llc | |
| Sheriffs Deed | $129,000 | None Available | |
| Warranty Deed | $117,750 | None Available | |
| Warranty Deed | $161,272 | None Available | |
| Warranty Deed | $172,780 | Metropolitan Title Company |
Mortgage History
| Date | Status | Loan Amount | Loan Type |
|---|---|---|---|
| Open | $95,900 | New Conventional | |
| Previous Owner | $66,825 | Purchase Money Mortgage | |
| Previous Owner | $161,272 | Purchase Money Mortgage | |
| Previous Owner | $18,000 | Credit Line Revolving | |
| Previous Owner | $137,720 | Fannie Mae Freddie Mac |
Property History
| Date | Event | Price | Change | Sq Ft Price |
|---|---|---|---|---|
| 01/18/2019 01/18/19 | Sold | $137,000 | +0.7% | $89 / Sq Ft |
| 12/21/2018 12/21/18 | Pending | -- | -- | -- |
| 11/13/2018 11/13/18 | For Sale | $136,000 | +34.7% | $89 / Sq Ft |
| 07/30/2015 07/30/15 | Sold | $101,000 | 0.0% | $62 / Sq Ft |
| 07/09/2015 07/09/15 | Off Market | $101,000 | -- | -- |
| 06/13/2015 06/13/15 | Pending | -- | -- | -- |
| 06/13/2015 06/13/15 | For Sale | $109,900 | -- | $67 / Sq Ft |
Tax History
| Year | Tax Paid | Tax Assessment Tax Assessment Total Assessment is a certain percentage of the fair market value that is determined by local assessors to be the total taxable value of land and additions on the property. | Land | Improvement |
|---|---|---|---|---|
| 2024 | $40 | $90,100 | $7,500 | $82,600 |
| 2023 | $4,624 | $81,800 | $7,500 | $74,300 |
| 2022 | $4,163 | $71,000 | $6,300 | $64,700 |
| 2021 | $4,076 | $66,800 | $7,500 | $59,300 |
| 2020 | $4,059 | $66,000 | $7,500 | $58,500 |
| 2019 | $3,111 | $64,600 | $7,500 | $57,100 |
| 2018 | $3,820 | $51,900 | $7,500 | $44,400 |
| 2017 | $3,679 | $51,900 | $7,500 | $44,400 |
| 2016 | $2,641 | $48,700 | $7,500 | $41,200 |
| 2015 | $2,641 | $47,500 | $15,000 | $32,500 |
| 2014 | $2,641 | $47,300 | $15,000 | $32,300 |
About the Listing Agent

Since 1992, as a Greater Lansing REALTOR®, Lisa has helped hundreds of families find the home of their dreams. Not an easy task, but nothing is or should be that is worth having. Over the years, Lisa has witnessed major market shifts from a Buyer’s Market to a Seller’s Market. While the mechanics of a real estate transaction are similar, it is vital to understand how real estate is being transacted in the current real estate market, the stress on the consumer and the importance it is to
Lisa's Other Listings
Source: Greater Lansing Association of Realtors®
MLS Number: 232075
APN: 01-01-15-131-012
- 661 Worthington Dr Unit 9
- 647 Worthington Dr Unit 22
- 625 Worthington Dr Unit 221
- 1420 E Oakland Ave
- 1430 E Oakland Ave
- 1125 Orchard St
- 1413 E Oakland Ave
- 925 Maryland Ave
- 0 E Saginaw St
- 933 Maryland Ave
- 602 N Pennsylvania Ave
- 1429 Vine St
- 1016 E Oakland Ave
- 1014 E Oakland Ave
- 1124 Maryland Ave
- 251 Marshall St
- 1025 Cady Ct
- 421 N Pennsylvania Ave Unit 1
- 904 Linden Grove Ave
- 325 N Pennsylvania Ave
