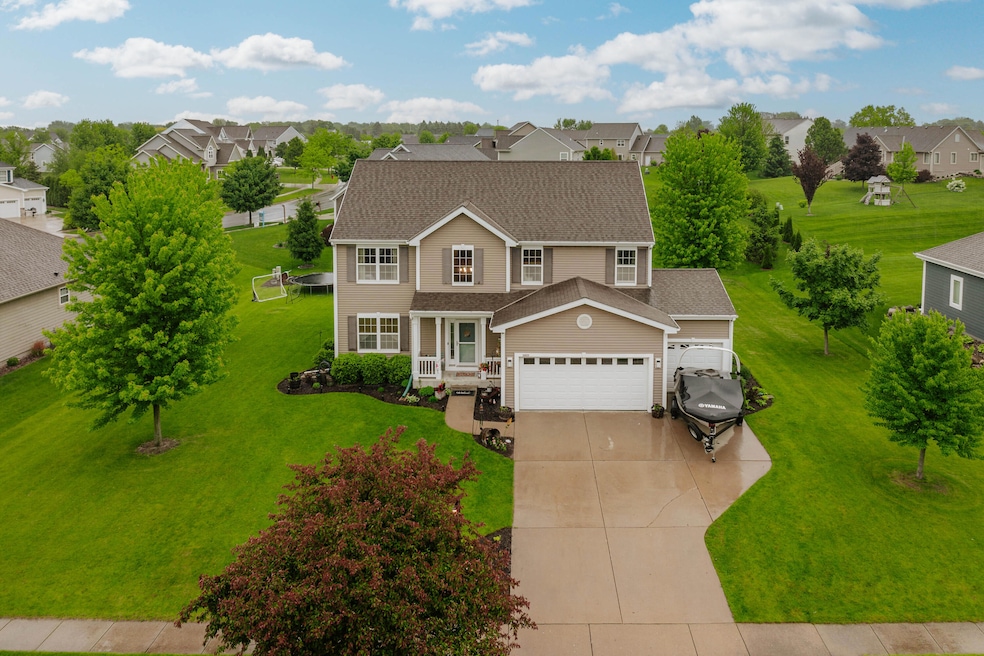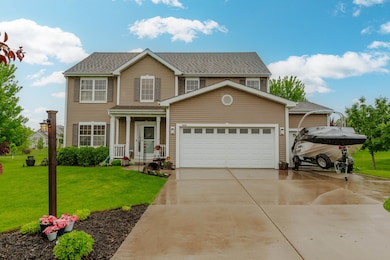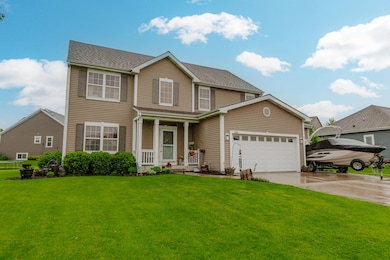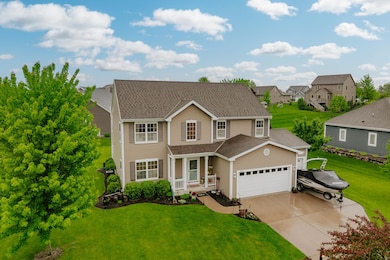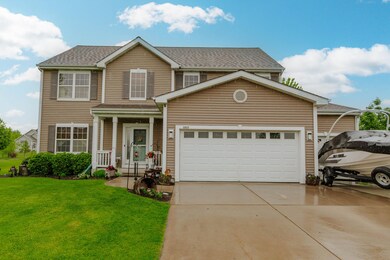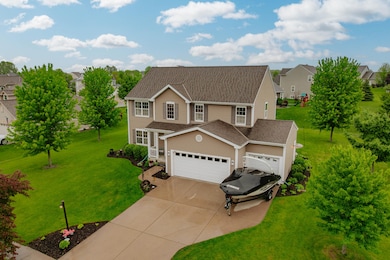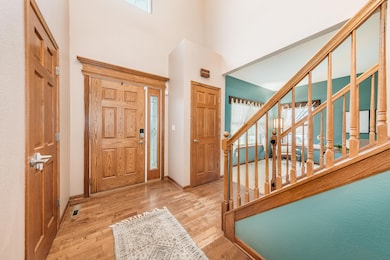
1411 Applewood Cir Mukwonago, WI 53149
Estimated payment $3,993/month
Highlights
- Colonial Architecture
- Vaulted Ceiling
- 3 Car Attached Garage
- Prairie View Elementary School Rated A-
- Wood Flooring
- Walk-In Closet
About This Home
A home in The Orchards is a rare to findnow's YOUR opportunity to own a Kingsway-built masterpiece in one of Mukwonago's most desirable neighborhoods! This stunning 4 bed, 2.5 bath home boasts quality craftsmanship, over 3,000 sq ft of spacious living area, and modern finishes that reflect timeless elegance. With its exceptional design and unbeatable location, this is the kind of property that turns headsthis is the lifestyle upgrade you've been waiting for! It won't last long. Don't miss your chance to live where comfort meets convenience!
Open House Schedule
-
Friday, May 30, 20255:00 to 6:30 pm5/30/2025 5:00:00 PM +00:005/30/2025 6:30:00 PM +00:00Add to Calendar
-
Saturday, May 31, 202512:00 to 2:00 pm5/31/2025 12:00:00 PM +00:005/31/2025 2:00:00 PM +00:00Add to Calendar
Home Details
Home Type
- Single Family
Est. Annual Taxes
- $6,608
Parking
- 3 Car Attached Garage
- Driveway
Home Design
- Colonial Architecture
- Poured Concrete
- Vinyl Siding
- Radon Mitigation System
Interior Spaces
- 3,115 Sq Ft Home
- 2-Story Property
- Vaulted Ceiling
- Gas Fireplace
- Wood Flooring
- Home Security System
Kitchen
- Oven
- Microwave
- Dishwasher
- Disposal
Bedrooms and Bathrooms
- 4 Bedrooms
- Walk-In Closet
Laundry
- Dryer
- Washer
Finished Basement
- Basement Fills Entire Space Under The House
- Basement Ceilings are 8 Feet High
- Sump Pump
Schools
- East Troy Middle School
- East Troy High School
Utilities
- Forced Air Heating and Cooling System
- Heating System Uses Natural Gas
- Cable TV Available
Additional Features
- Patio
- 0.35 Acre Lot
Community Details
- Property has a Home Owners Association
- The Orchards Subdivision
Listing and Financial Details
- Exclusions: Sellers personal property.
- Assessor Parcel Number #OR 00045
Map
Home Values in the Area
Average Home Value in this Area
Tax History
| Year | Tax Paid | Tax Assessment Tax Assessment Total Assessment is a certain percentage of the fair market value that is determined by local assessors to be the total taxable value of land and additions on the property. | Land | Improvement |
|---|---|---|---|---|
| 2024 | $6,608 | $489,700 | $95,000 | $394,700 |
| 2023 | $7,096 | $363,000 | $56,500 | $306,500 |
| 2022 | $7,767 | $363,000 | $56,500 | $306,500 |
| 2021 | $6,772 | $363,000 | $56,500 | $306,500 |
| 2020 | $7,365 | $363,000 | $56,500 | $306,500 |
| 2019 | $7,192 | $363,000 | $56,500 | $306,500 |
| 2018 | $6,593 | $363,000 | $56,500 | $306,500 |
| 2017 | $5,844 | $272,000 | $56,100 | $215,900 |
| 2016 | $6,022 | $272,000 | $56,100 | $215,900 |
| 2015 | $5,529 | $272,000 | $56,100 | $215,900 |
| 2014 | $4,388 | $272,000 | $56,100 | $215,900 |
| 2013 | $4,388 | $272,000 | $56,100 | $215,900 |
Property History
| Date | Event | Price | Change | Sq Ft Price |
|---|---|---|---|---|
| 05/29/2025 05/29/25 | For Sale | $615,000 | -- | $197 / Sq Ft |
Purchase History
| Date | Type | Sale Price | Title Company |
|---|---|---|---|
| Warranty Deed | $385,000 | None Available | |
| Warranty Deed | $285,000 | None Available |
Mortgage History
| Date | Status | Loan Amount | Loan Type |
|---|---|---|---|
| Open | $55,000 | Credit Line Revolving | |
| Open | $358,466 | New Conventional | |
| Closed | $365,750 | New Conventional | |
| Previous Owner | $171,000 | New Conventional | |
| Previous Owner | $161,000 | New Conventional | |
| Previous Owner | $50,000 | Future Advance Clause Open End Mortgage | |
| Previous Owner | $140,000 | New Conventional | |
| Previous Owner | $50,000 | Credit Line Revolving | |
| Previous Owner | $105,000 | New Conventional |
Similar Homes in the area
Source: Metro MLS
MLS Number: 1918483
APN: #OR00045
- 1325 Macintosh Way
- W299S10735 Pickering Dr
- S103W30209 Lakeside Dr
- W846 Harmony Ln
- Lt1 Wisconsin 83
- N9189 Hickory St
- 411 Henry St
- W1326 Beulah Lane Rd
- W1289 Beach Rd
- 301 Pleasant St Unit 303
- 129 Phantom Lake Ct
- N8991 E Miramar Dr
- N9270 E Shore Rd
- W532 County Road L
- 780 Eagle Lake Ave
- 608 Division St
- 601 Brockway Dr
- S100W31365 County Road Lo
- Lt2 County Road Nn
- 340 E Veterans Way Unit 2
