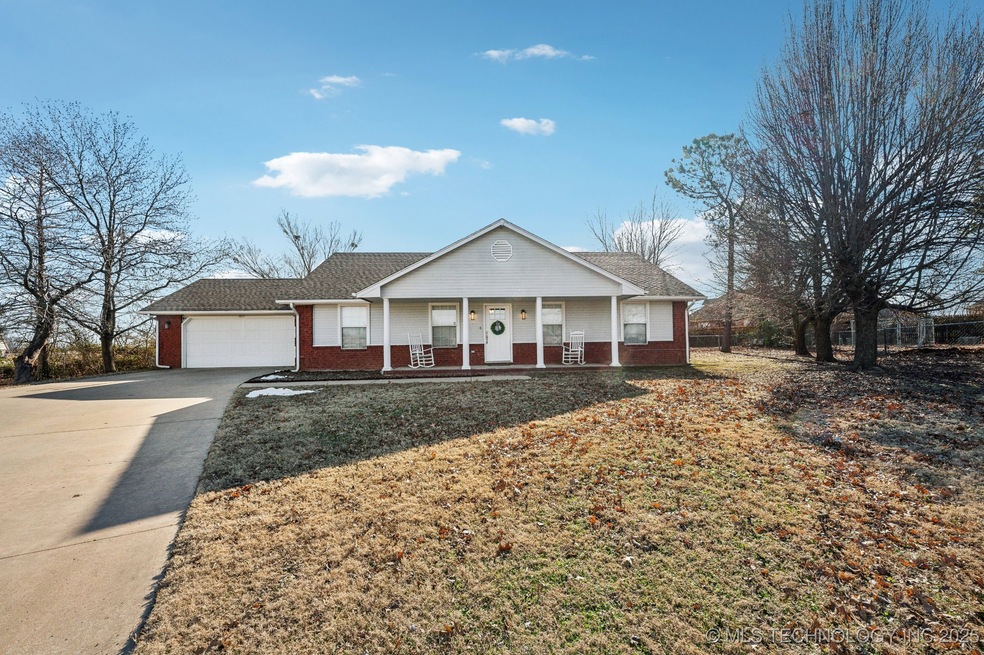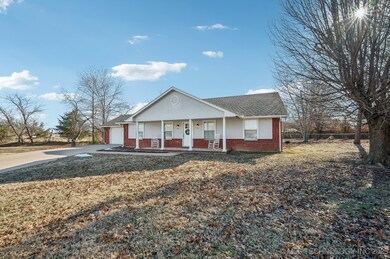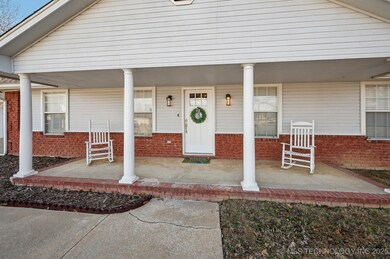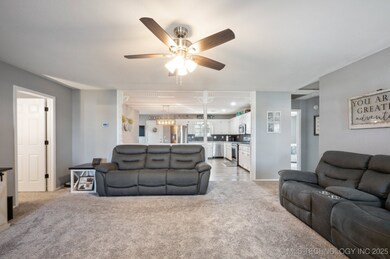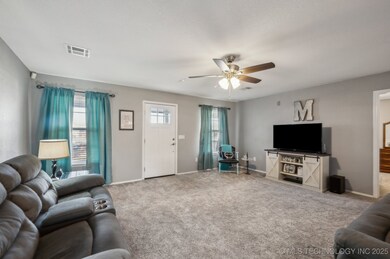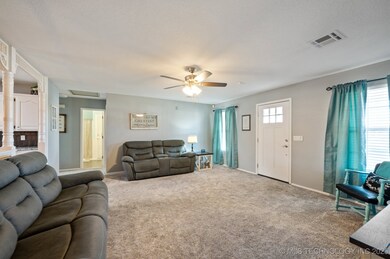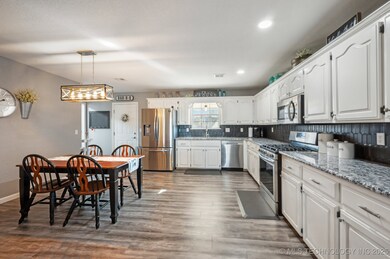
1411 Beecher St Fort Gibson, OK 74434
Highlights
- Mature Trees
- Granite Countertops
- Covered patio or porch
- Fort Gibson Early Learning Center Rated A
- No HOA
- Cul-De-Sac
About This Home
As of February 2025Updated and Well-Maintained 3-Bedroom, 2-Bath Home in Fort Gibson! This beautiful and
meticulously maintained home is perfectly located near Fort Gibson Schools. With 3 bedrooms,
2 bathrooms, and thoughtful updates throughout, it's a must-see! The spacious living room
offers a welcoming space to relax and entertain. The large eat-in kitchen has been beautifully
updated with a new tile backsplash, granite countertops, stainless steel appliances, and an
abundance of cabinets for storage. Updated flooring, light fixtures, and interior paint create a
fresh, modern look throughout the home, with new carpet installed in 2021. Split floor plan with
a spacious primary bedroom, featuring a walk-in closet and an oversized ensuite bathroom with
a large vanity, whirlpool tub, and separate shower. Large utility room with new tile flooring.
Additional features include a 2-car attached garage, a large backyard with a covered patio, and
a spacious covered front porch, perfect for relaxing outdoors. Major updates include a new
HVAC system installed in 2020. (Note: Master bedroom and living room curtains do not convey.)
Don't miss this opportunity-this cul-de-sac gem won't last long! Schedule your appointment
today! Professional photos coming soon.
Last Agent to Sell the Property
Chinowth & Cohen License #201411 Listed on: 01/22/2025

Home Details
Home Type
- Single Family
Est. Annual Taxes
- $1,510
Year Built
- Built in 1996
Lot Details
- 0.43 Acre Lot
- Cul-De-Sac
- West Facing Home
- Partially Fenced Property
- Chain Link Fence
- Mature Trees
Parking
- 2 Car Attached Garage
- Workshop in Garage
Home Design
- Slab Foundation
- Wood Frame Construction
- Fiberglass Roof
- Masonite
- Asphalt
Interior Spaces
- 1,610 Sq Ft Home
- 1-Story Property
- Ceiling Fan
- Vinyl Clad Windows
- Washer and Electric Dryer Hookup
Kitchen
- Convection Oven
- Gas Oven
- Gas Range
- Microwave
- Plumbed For Ice Maker
- Dishwasher
- Granite Countertops
- Quartz Countertops
- Ceramic Countertops
- Disposal
Flooring
- Carpet
- Tile
- Vinyl Plank
Bedrooms and Bathrooms
- 3 Bedrooms
- 2 Full Bathrooms
Home Security
- Storm Doors
- Fire and Smoke Detector
Outdoor Features
- Covered patio or porch
- Rain Gutters
Schools
- Fort Gibson Elementary School
- Fort Gibson High School
Utilities
- Zoned Heating and Cooling
- Heating System Uses Gas
- Programmable Thermostat
- Gas Water Heater
- High Speed Internet
Additional Features
- Accessible Doors
- Ventilation
Community Details
- No Home Owners Association
- Thornberry Estates Subdivision
Listing and Financial Details
- Exclusions: Excludes living room and master bedroom curtains
Ownership History
Purchase Details
Home Financials for this Owner
Home Financials are based on the most recent Mortgage that was taken out on this home.Purchase Details
Home Financials for this Owner
Home Financials are based on the most recent Mortgage that was taken out on this home.Purchase Details
Purchase Details
Home Financials for this Owner
Home Financials are based on the most recent Mortgage that was taken out on this home.Purchase Details
Purchase Details
Purchase Details
Purchase Details
Similar Homes in Fort Gibson, OK
Home Values in the Area
Average Home Value in this Area
Purchase History
| Date | Type | Sale Price | Title Company |
|---|---|---|---|
| Warranty Deed | $247,000 | Pioneer Abstract | |
| Warranty Deed | $137,500 | Pioneer Abstract & Title Co | |
| Quit Claim Deed | -- | None Available | |
| Warranty Deed | $147,000 | Pioneer Abstract & Title Co | |
| Warranty Deed | -- | -- | |
| Warranty Deed | -- | -- | |
| Warranty Deed | $11,500 | -- | |
| Warranty Deed | -- | -- |
Mortgage History
| Date | Status | Loan Amount | Loan Type |
|---|---|---|---|
| Open | $243,856 | FHA | |
| Previous Owner | $117,300 | Commercial | |
| Previous Owner | $146,900 | VA |
Property History
| Date | Event | Price | Change | Sq Ft Price |
|---|---|---|---|---|
| 02/28/2025 02/28/25 | Sold | $247,000 | -1.2% | $153 / Sq Ft |
| 01/27/2025 01/27/25 | Pending | -- | -- | -- |
| 01/22/2025 01/22/25 | For Sale | $249,900 | +70.1% | $155 / Sq Ft |
| 09/12/2013 09/12/13 | Sold | $146,900 | +1.4% | $91 / Sq Ft |
| 07/26/2013 07/26/13 | Pending | -- | -- | -- |
| 07/26/2013 07/26/13 | For Sale | $144,900 | -- | $90 / Sq Ft |
Tax History Compared to Growth
Tax History
| Year | Tax Paid | Tax Assessment Tax Assessment Total Assessment is a certain percentage of the fair market value that is determined by local assessors to be the total taxable value of land and additions on the property. | Land | Improvement |
|---|---|---|---|---|
| 2024 | $1,510 | $17,511 | $1,612 | $15,899 |
| 2023 | $1,510 | $17,510 | $1,610 | $15,900 |
| 2022 | $1,349 | $16,677 | $1,490 | $15,187 |
| 2021 | $1,286 | $15,126 | $1,265 | $13,861 |
| 2020 | $1,295 | $15,126 | $1,265 | $13,861 |
| 2019 | $1,500 | $17,383 | $1,265 | $16,118 |
| 2018 | $1,465 | $17,383 | $1,265 | $16,118 |
| 2017 | $1,387 | $16,182 | $1,265 | $14,917 |
| 2016 | $1,444 | $16,182 | $1,265 | $14,917 |
| 2015 | $1,447 | $16,182 | $1,265 | $14,917 |
| 2014 | $1,452 | $16,182 | $1,265 | $14,917 |
Agents Affiliated with this Home
-
Alisha Cooper

Seller's Agent in 2025
Alisha Cooper
Chinowth & Cohen
(918) 537-2263
111 Total Sales
-
Marisa Clark

Buyer's Agent in 2025
Marisa Clark
ERA C. S. Raper & Son
(918) 683-1710
72 Total Sales
-
Darla Cantrell

Seller's Agent in 2013
Darla Cantrell
C21/First Choice Realty
(918) 869-6547
87 Total Sales
-
Stacey Dobbs

Buyer's Agent in 2013
Stacey Dobbs
C21/First Choice Realty
(918) 816-6702
113 Total Sales
Map
Source: MLS Technology
MLS Number: 2503419
APN: 43348
- 1412 Richmond Dr
- 1401 Irene Ln
- 212 S Willey St
- 71 S Gladd Rd
- 509 E Poplar St
- 515 E South Ave
- 1401 E Poplar St
- 125 E Walnut St
- 1484 Darlene Ln
- 1314 Jordan Ln
- 305 E Hickory Ave
- 302 S Scott St
- 420 N Jackson St
- 608 N Lee St
- 604 Irving St
- 616 N Lee St
- 835 N County Line Rd E
- 319 E Ash Ave
- 109 E Ash Ave
- 412 W Elm St
