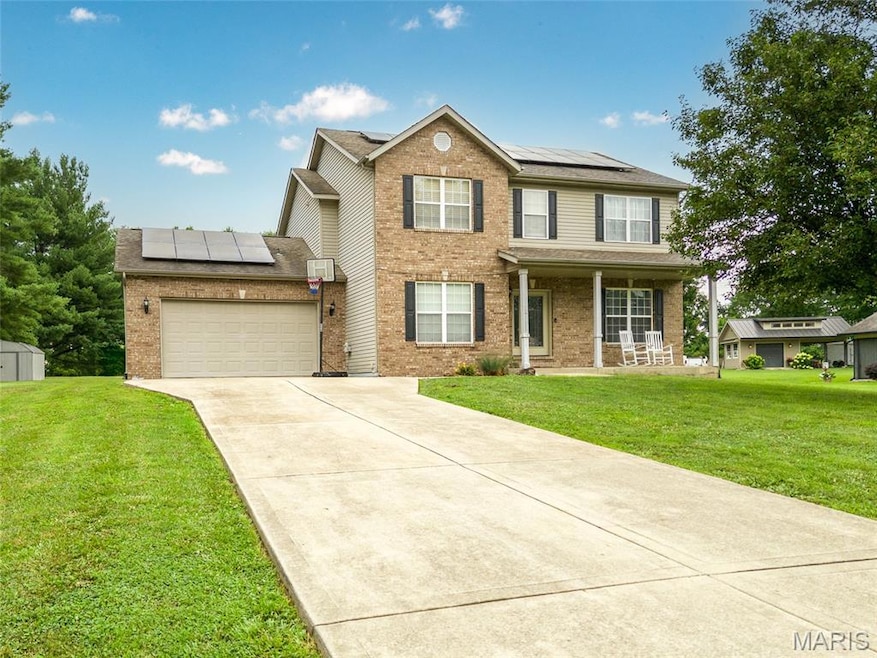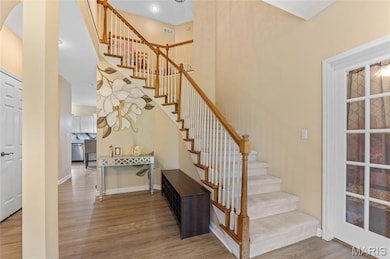
1411 Biscay Dr Edwardsville, IL 62025
Fruit/Maple/Carpenter NeighborhoodEstimated payment $3,134/month
Highlights
- Community Beach Access
- In Ground Pool
- Clubhouse
- Lincoln Middle School Rated A-
- Community Lake
- Recreation Room
About This Home
Discover the ideal blend of comfort, sustainability, and leisure in this 4-bedroom, 4-bath home located in the sought-after Holiday Shores community. Positioned just across the street from the lake, this residence offers scenic views and convenient access to boating, fishing, and lakefront recreation. Enjoy your own private retreat with an inground saltwater pool—perfect for relaxing or entertaining.
Designed with energy efficiency in mind, the home features geothermal heating and cooling along with solar panels to help reduce utility costs. Inside, the open and functional layout provides ample space for everyday living, remote work, or gathering with guests.
Whether enjoying time by the pool, launching a kayak from a nearby boat ramp, or taking in the natural beauty of the surroundings, this home supports a balanced lifestyle. Experience all that Holiday Shores has to offer in a well-appointed and environmentally conscious home
Home Details
Home Type
- Single Family
Est. Annual Taxes
- $6,952
Year Built
- Built in 2006
Lot Details
- Back Yard
HOA Fees
- $68 Monthly HOA Fees
Parking
- 2 Car Attached Garage
Home Design
- Brick Exterior Construction
- Vinyl Siding
Interior Spaces
- 2-Story Property
- Living Room with Fireplace
- Dining Room
- Home Office
- Recreation Room
- Bonus Room
- Utility Room
- Laundry Room
Kitchen
- Microwave
- Dishwasher
Flooring
- Carpet
- Ceramic Tile
- Luxury Vinyl Plank Tile
Bedrooms and Bathrooms
- 4 Bedrooms
Partially Finished Basement
- Basement Fills Entire Space Under The House
- Finished Basement Bathroom
Pool
- In Ground Pool
- Saltwater Pool
- Pool Liner
Schools
- Edwardsville Dist 7 Elementary And Middle School
- Edwardsville High School
Utilities
- Central Air
- Geothermal Heating and Cooling
Listing and Financial Details
- Assessor Parcel Number 16-2-03-25-04-401-002
Community Details
Overview
- Association fees include clubhouse
- Holiday Shores Ass Association
- Community Lake
Amenities
- Clubhouse
Recreation
- Community Beach Access
- Tennis Courts
Map
Home Values in the Area
Average Home Value in this Area
Tax History
| Year | Tax Paid | Tax Assessment Tax Assessment Total Assessment is a certain percentage of the fair market value that is determined by local assessors to be the total taxable value of land and additions on the property. | Land | Improvement |
|---|---|---|---|---|
| 2024 | $6,952 | $111,470 | $3,050 | $108,420 |
| 2023 | $6,952 | $102,070 | $2,790 | $99,280 |
| 2022 | $6,482 | $93,070 | $2,550 | $90,520 |
| 2021 | $5,837 | $89,550 | $2,450 | $87,100 |
| 2020 | $5,573 | $85,070 | $2,330 | $82,740 |
| 2019 | $5,534 | $84,100 | $2,300 | $81,800 |
| 2018 | $5,324 | $78,710 | $2,150 | $76,560 |
| 2017 | $5,220 | $76,290 | $3,030 | $73,260 |
| 2016 | $3,658 | $76,290 | $3,030 | $73,260 |
| 2015 | $3,780 | $75,500 | $3,000 | $72,500 |
| 2014 | $3,780 | $60,940 | $3,000 | $57,940 |
| 2013 | $3,780 | $74,560 | $2,960 | $71,600 |
Property History
| Date | Event | Price | Change | Sq Ft Price |
|---|---|---|---|---|
| 07/21/2025 07/21/25 | Price Changed | $459,900 | -8.0% | $131 / Sq Ft |
| 07/16/2025 07/16/25 | For Sale | $499,900 | -- | $143 / Sq Ft |
Purchase History
| Date | Type | Sale Price | Title Company |
|---|---|---|---|
| Interfamily Deed Transfer | -- | None Available | |
| Deed | $262,000 | Serenity Title | |
| Special Warranty Deed | $177,500 | Benchmark Title | |
| Legal Action Court Order | -- | None Available | |
| Warranty Deed | -- | Abstracts & Titles Inc | |
| Quit Claim Deed | -- | First American Title Ins Co | |
| Quit Claim Deed | -- | -- |
Mortgage History
| Date | Status | Loan Amount | Loan Type |
|---|---|---|---|
| Open | $597,000 | New Conventional | |
| Closed | $242,500 | New Conventional | |
| Closed | $248,900 | New Conventional | |
| Previous Owner | $100,850 | New Conventional | |
| Previous Owner | $140,000 | New Conventional | |
| Previous Owner | $141,680 | New Conventional | |
| Previous Owner | $230,000 | Unknown | |
| Previous Owner | $220,000 | Construction | |
| Previous Owner | $187,950 | Construction |
Similar Homes in Edwardsville, IL
Source: MARIS MLS
MLS Number: MIS25049250
APN: 16-2-03-25-04-401-002
- 1396 Britany Ct
- 1366 Biscay Dr
- 1590 Su Twan Dr
- 1352 Biscay Dr
- 1602 Waikiki Dr
- 1302 Carribean Dr
- 1149 Bermuda Dr
- 1145 Nassau Dr
- 1716 Fountainbleu Dr
- 1934 Brigantine Cir
- 1982 Sextant Dr
- 1802 Captains Dr
- 885 Malibu Way
- 2030 Treasure Dr
- 360 Wanda Dr
- 321 High Point Dr
- 0 Birchwood Lot 9 Dr Unit MAR24071295
- 0 Birchwood Lot 7 Dr Unit MAR24071279
- 0 River Birch Lot 6 Dr Unit MAR24071268
- 606 Westview Dr
- 217 W Corbin St
- 190 Rue Sans Souci
- 1313 12th St
- 100 Grand Vista Ct
- 420 N Main St
- 543 Charles Ave
- 26 Carroll Wood Dr
- 20 River Reach Ct
- 1010 Enclave Blvd
- 1010 Enclave Blvd Unit 1001-411.1408614
- 1010 Enclave Blvd Unit 1010-305.1408613
- 1010 Enclave Blvd Unit 1001-506.1408615
- 1010 Enclave Blvd Unit 1001-517.1408617
- 1010 Enclave Blvd Unit 1001-516.1408616
- 1010 Enclave Blvd Unit 1010-605.1408619
- 1010 Enclave Blvd Unit 1001-414.1408612
- 1010 Enclave Blvd Unit 1001-402.1408648
- 1010 Enclave Blvd Unit 1001-312.1408611
- 1010 Enclave Blvd Unit 1001-607.1408618
- 609 Grandview Dr






