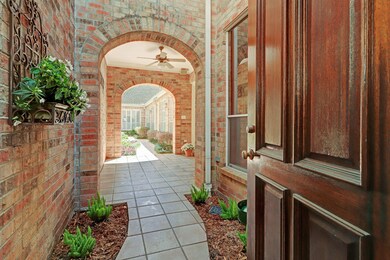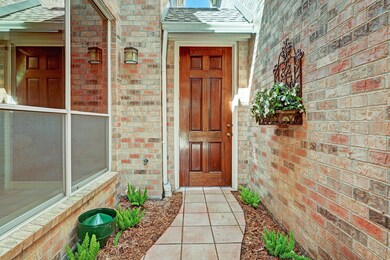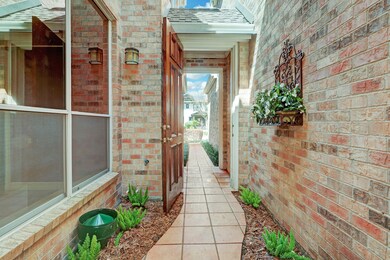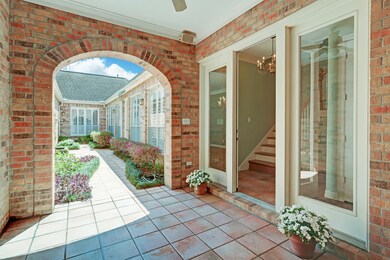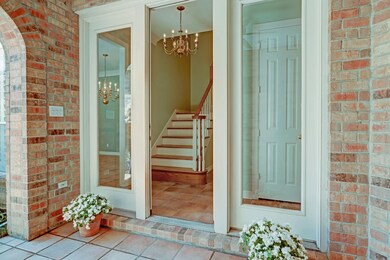
1411 Bonnie Brae St Unit B Houston, TX 77006
Montrose NeighborhoodEstimated Value: $570,110 - $695,000
Highlights
- Spa
- Deck
- Traditional Architecture
- Poe Elementary School Rated A-
- Adjacent to Greenbelt
- 5-minute walk to Mandell Park
About This Home
As of April 2022Desirable two-story brick townhome nestled along a flourishing esplanade and within one of Houston's most
vibrant, inside the loop locales. From exterior gate step into a private, tranquil, landscaped courtyard w/patio
for dining & entertaining & walled fountain. Home sits on unusually large TH lot of 3,125 sq. ft. (HCAD). Entry into the front door foyer reveals a naturally light-filled home with 10' ceilings. Long 36' wall of windows, w/ wide plank Plantation shutters, runs length of courtyard. Downstairs primary bedroom overlooks interior courtyard w/ private patio in back. Den/study/or home-office space next to primary. Kitchen, powder & utility rooms on opposite side. Two more bedrooms up, each w/ walk-in closets, share bath. Near Mandell Park & Community garden just down street, several nearby eating establishments, or cross Richmond Ave. to The Menil Collection, and St. Thomas University. Convenient to Texas Medical Center, Montrose, Downtown, other parks & museums. A rare gem.
Last Agent to Sell the Property
Greenwood King Properties - Kirby Office License #0525110 Listed on: 03/28/2022
Townhouse Details
Home Type
- Townhome
Est. Annual Taxes
- $10,688
Year Built
- Built in 1994
Lot Details
- 3,125 Sq Ft Lot
- Adjacent to Greenbelt
- North Facing Home
- Fenced Yard
Parking
- 2 Car Attached Garage
- Garage Door Opener
Home Design
- Traditional Architecture
- Brick Exterior Construction
- Slab Foundation
- Composition Roof
- Wood Siding
- Radiant Barrier
Interior Spaces
- 2,280 Sq Ft Home
- 2-Story Property
- Wired For Sound
- Crown Molding
- High Ceiling
- Ceiling Fan
- Gas Log Fireplace
- Window Treatments
- Formal Entry
- Combination Dining and Living Room
- Breakfast Room
- Home Office
- Utility Room
- Intercom
Kitchen
- Breakfast Bar
- Walk-In Pantry
- Electric Oven
- Gas Range
- Microwave
- Dishwasher
- Granite Countertops
- Disposal
Flooring
- Carpet
- Tile
Bedrooms and Bathrooms
- 3 Bedrooms
- En-Suite Primary Bedroom
- Double Vanity
- Single Vanity
- Soaking Tub
- Bathtub with Shower
Laundry
- Laundry in Utility Room
- Dryer
- Washer
Eco-Friendly Details
- Energy-Efficient Insulation
Outdoor Features
- Spa
- Deck
- Patio
Schools
- Poe Elementary School
- Lanier Middle School
- Lamar High School
Utilities
- Forced Air Zoned Heating and Cooling System
- Heating System Uses Gas
Community Details
Overview
- Built by Doyle Beard
- Castle Court Subdivision
Security
- Controlled Access
- Fire and Smoke Detector
Ownership History
Purchase Details
Similar Homes in Houston, TX
Home Values in the Area
Average Home Value in this Area
Purchase History
| Date | Buyer | Sale Price | Title Company |
|---|---|---|---|
| Ufer C Dieter | -- | Charter Title Company |
Property History
| Date | Event | Price | Change | Sq Ft Price |
|---|---|---|---|---|
| 04/29/2022 04/29/22 | Sold | -- | -- | -- |
| 04/04/2022 04/04/22 | Pending | -- | -- | -- |
| 03/28/2022 03/28/22 | For Sale | $558,000 | -- | $245 / Sq Ft |
Tax History Compared to Growth
Tax History
| Year | Tax Paid | Tax Assessment Tax Assessment Total Assessment is a certain percentage of the fair market value that is determined by local assessors to be the total taxable value of land and additions on the property. | Land | Improvement |
|---|---|---|---|---|
| 2023 | $8,116 | $580,966 | $196,875 | $384,091 |
| 2022 | $11,107 | $517,623 | $196,875 | $320,748 |
| 2021 | $10,688 | $458,562 | $175,000 | $283,562 |
| 2020 | $11,988 | $495,065 | $175,000 | $320,065 |
| 2019 | $12,424 | $491,000 | $175,000 | $316,000 |
| 2018 | $6,039 | $500,000 | $175,000 | $325,000 |
| 2017 | $13,268 | $500,000 | $175,000 | $325,000 |
| 2016 | $12,629 | $475,935 | $175,000 | $300,935 |
| 2015 | $5,912 | $503,000 | $175,000 | $328,000 |
| 2014 | $5,912 | $450,000 | $153,125 | $296,875 |
Agents Affiliated with this Home
-
Hester Hawkins
H
Seller's Agent in 2022
Hester Hawkins
Greenwood King Properties - Kirby Office
(713) 253-3911
1 in this area
11 Total Sales
-
Jennifer Yoingco

Buyer's Agent in 2022
Jennifer Yoingco
Walzel Properties - Corporate Office
(832) 286-8636
1 in this area
138 Total Sales
Map
Source: Houston Association of REALTORS®
MLS Number: 3883152
APN: 0392230000005
- 4504 Yupon St
- 1415 Bonnie Brae St Unit C
- 1601 Bonnie Brae St
- 1205 Autrey St Unit 11
- 4510 Yoakum Blvd
- 1629 Castle Ct
- 1634 Castle Ct
- 1635 Castle Ct
- 1652 Norfolk St Unit A
- 1615 W Main St
- 1658 Norfolk St
- 1615 Milford St
- 1656 Banks St
- 1214 Bartlett St Unit 14
- 1702 Vassar St
- 1657 Banks St
- 4004 Montrose Blvd Unit 45A
- 4004 Montrose Blvd Unit 35F
- 77 Chelsea Blvd Unit 77
- 5000 Montrose Blvd Unit 15C
- 1411 Bonnie Brae St Unit A
- 1411 Bonnie Brae St Unit B
- 1413 Bonnie Brae St
- 1409 Bonnie Brae St
- 1415 Bonnie Brae St Unit A
- 1415 Bonnie Brae St Unit G
- 1415 Bonnie Brae St Unit F
- 1415 Bonnie Brae St Unit E
- 1415 Bonnie Brae St Unit B
- 1415 Bonnie Brae St Unit D
- 1415 Bonnie Brae St Unit E
- 1415 Bonnie Brae St
- 1407 Bonnie Brae St
- 4439 Castle Court Place
- 4443 Castle Court Place
- 1403 Bonnie Brae St
- 1414 Castle Ct
- 1414 Castle Ct Unit 17
- 4447 Castle Court Place
- 1419 Bonnie Brae St

