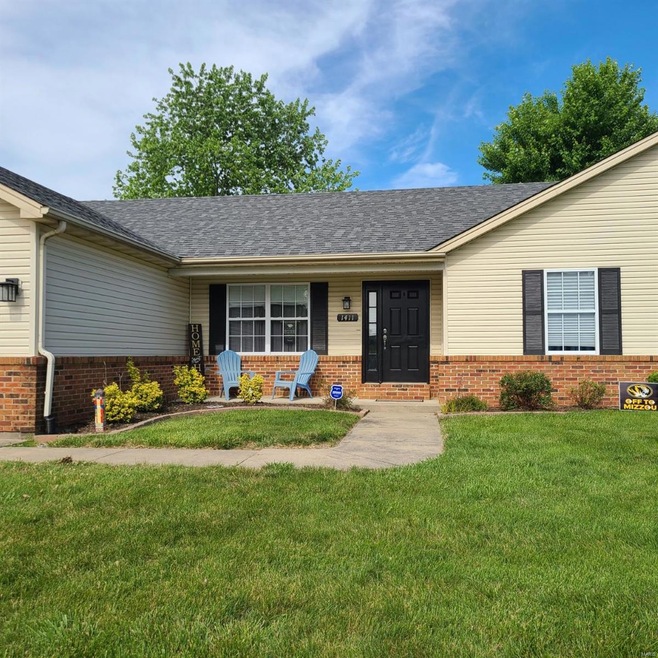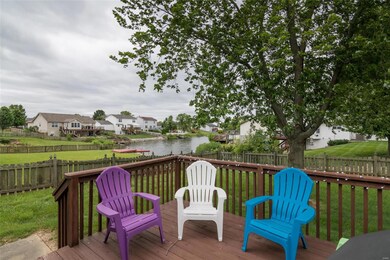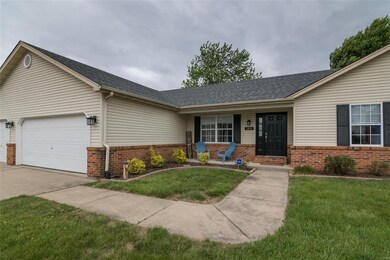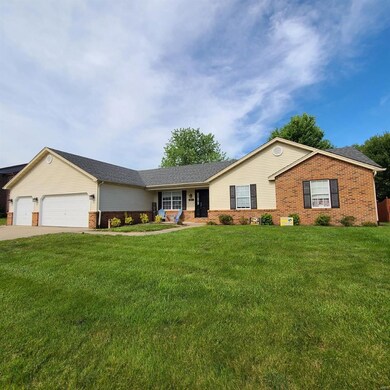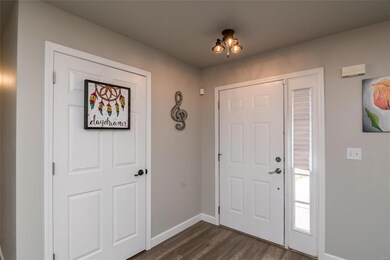
1411 Bristlecone Dr O Fallon, IL 62269
Estimated Value: $280,000 - $316,000
Highlights
- Water Views
- Primary Bedroom Suite
- Ranch Style House
- Evans Elementary School Rated A-
- Deck
- Granite Countertops
About This Home
As of August 2020Park in the 3 car garage, look over at the convertible/boat/bike or super big lazy boy in the 3rd bay, in thru the laundry room, on to the eat in kitchen- do I go sit on the deck and look calmingly into the lake? Or roll out a pie on the granite counters? Or TV and games in the large living room? Might be too hot for a fire outside but the 2019 A/C (furnace also replaced) can make it cold enough for one in here! Off to change in the large master with en-suite Bath. What to change for? Go shopping on green mount Commons, games in backyard, relax on the deck, fun downtown O’Fallon or run up to the sports park (then by one of the many ice cream shops?). Location, location, GREAT location! Before making offer on any property, buyer should independently verify all MLS data, which is derived from various sources and not warranted as accurate.
Last Agent to Sell the Property
Berkshire Hathaway HomeServices Select Properties License #475161823 Listed on: 06/11/2020

Home Details
Home Type
- Single Family
Est. Annual Taxes
- $4,898
Year Built
- Built in 2000
Lot Details
- 0.27
Parking
- 3 Car Attached Garage
Home Design
- Ranch Style House
- Traditional Architecture
- Brick or Stone Veneer Front Elevation
Interior Spaces
- 1,791 Sq Ft Home
- Wood Burning Fireplace
- Six Panel Doors
- Living Room with Fireplace
- Formal Dining Room
- Water Views
- Crawl Space
Kitchen
- Eat-In Kitchen
- Breakfast Bar
- Electric Oven or Range
- Microwave
- Dishwasher
- Stainless Steel Appliances
- Granite Countertops
- Disposal
Bedrooms and Bathrooms
- 3 Main Level Bedrooms
- Primary Bedroom Suite
- 2 Full Bathrooms
- Dual Vanity Sinks in Primary Bathroom
- Separate Shower in Primary Bathroom
Schools
- Ofallon Dist 90 Elementary And Middle School
- Ofallon High School
Utilities
- Forced Air Heating and Cooling System
- Heating System Uses Gas
- Gas Water Heater
Additional Features
- Deck
- 0.27 Acre Lot
Listing and Financial Details
- Assessor Parcel Number 04-31.0-326-004
Ownership History
Purchase Details
Home Financials for this Owner
Home Financials are based on the most recent Mortgage that was taken out on this home.Purchase Details
Home Financials for this Owner
Home Financials are based on the most recent Mortgage that was taken out on this home.Purchase Details
Purchase Details
Home Financials for this Owner
Home Financials are based on the most recent Mortgage that was taken out on this home.Purchase Details
Purchase Details
Home Financials for this Owner
Home Financials are based on the most recent Mortgage that was taken out on this home.Purchase Details
Home Financials for this Owner
Home Financials are based on the most recent Mortgage that was taken out on this home.Similar Homes in the area
Home Values in the Area
Average Home Value in this Area
Purchase History
| Date | Buyer | Sale Price | Title Company |
|---|---|---|---|
| Cornell Christopher | $220,000 | First American Title | |
| Baker Beverly J | $200,000 | Community Title Shiloh Llc | |
| Harsin Kenneth Dale | -- | Attorney | |
| Harsin Kenneth | -- | First American | |
| Secretary Of Veterans Affairs | -- | Attorney | |
| Stine Timothy W | $178,000 | Town & Country Title Co | |
| Pyszka John J | -- | Fleet County Title Co |
Mortgage History
| Date | Status | Borrower | Loan Amount |
|---|---|---|---|
| Open | Cornell Christopher | $213,400 | |
| Previous Owner | Baker Beverly J | $193,380 | |
| Previous Owner | Baker Beverly J | $200,000 | |
| Previous Owner | Stine Timothy W | $181,827 | |
| Previous Owner | Pyszka John J | $15,000 | |
| Previous Owner | Pyszka John J | $120,500 | |
| Previous Owner | Cline Janice L | $10,000 |
Property History
| Date | Event | Price | Change | Sq Ft Price |
|---|---|---|---|---|
| 08/31/2020 08/31/20 | Sold | $220,000 | 0.0% | $123 / Sq Ft |
| 07/21/2020 07/21/20 | Pending | -- | -- | -- |
| 07/13/2020 07/13/20 | For Sale | $220,000 | 0.0% | $123 / Sq Ft |
| 06/12/2020 06/12/20 | Pending | -- | -- | -- |
| 06/11/2020 06/11/20 | For Sale | $220,000 | +10.0% | $123 / Sq Ft |
| 07/06/2018 07/06/18 | Sold | $200,000 | +0.1% | $112 / Sq Ft |
| 06/06/2018 06/06/18 | Pending | -- | -- | -- |
| 05/17/2018 05/17/18 | For Sale | $199,900 | +72.2% | $112 / Sq Ft |
| 11/14/2017 11/14/17 | Sold | $116,100 | +4.7% | $65 / Sq Ft |
| 10/03/2017 10/03/17 | Pending | -- | -- | -- |
| 09/27/2017 09/27/17 | For Sale | $110,875 | -- | $62 / Sq Ft |
Tax History Compared to Growth
Tax History
| Year | Tax Paid | Tax Assessment Tax Assessment Total Assessment is a certain percentage of the fair market value that is determined by local assessors to be the total taxable value of land and additions on the property. | Land | Improvement |
|---|---|---|---|---|
| 2023 | $4,898 | $70,642 | $11,522 | $59,120 |
| 2022 | $4,594 | $64,946 | $10,593 | $54,353 |
| 2021 | $4,541 | $63,195 | $10,627 | $52,568 |
| 2020 | $1,178 | $59,819 | $10,059 | $49,760 |
| 2019 | $4,876 | $59,819 | $10,059 | $49,760 |
| 2018 | $4,751 | $58,082 | $9,767 | $48,315 |
| 2017 | $4,808 | $56,677 | $14,584 | $42,093 |
| 2016 | $4,795 | $55,354 | $14,244 | $41,110 |
| 2014 | $4,441 | $54,714 | $14,079 | $40,635 |
| 2013 | $4,356 | $53,903 | $13,863 | $40,040 |
Agents Affiliated with this Home
-
John Grissom

Seller's Agent in 2020
John Grissom
Berkshire Hathaway HomeServices Select Properties
(618) 363-9004
276 Total Sales
-
Janell Schmittling

Buyer's Agent in 2020
Janell Schmittling
Homes By Janell
(618) 444-6141
799 Total Sales
-
Ryan Gehris

Seller's Agent in 2018
Ryan Gehris
USRealty.com, LLP
(866) 807-9087
2,300 Total Sales
-

Buyer's Agent in 2018
Brad Huffman
Worth Clark Realty
(618) 741-8552
-
Christine Hayes
C
Seller's Agent in 2017
Christine Hayes
Southern Realty LLC Collinsville
(618) 344-1505
114 Total Sales
-

Buyer's Agent in 2017
Mark Kampen
Coldwell Banker Brown Realtors
(618) 520-9310
Map
Source: MARIS MLS
MLS Number: MIS20039044
APN: 04-31.0-326-004
- 1102 Affirm Dr
- 931 Georgetowne Dr
- 933 Northridge Ct
- 100 White Pine Ave
- 643 Titan Dr Unit 21
- 651 Titan Dr Unit 17
- 113 Elm St
- 402 Joy Dr
- 754 Michael St Unit 10
- 711 Michael St Unit 80
- 708 Michael St Unit 81
- 213 Whitehall Dr
- 108 W Orchard St
- 401 Matthew Dr
- 314 Westfield Dr
- 1402 Princeton Dr
- 1107 Princeton Dr
- 121 Douglas St
- 131 Douglas Ave
- 119 Douglas St
- 1411 Bristlecone Dr
- 1407 Bristlecone Dr
- 1415 Bristlecone Dr
- 429 Longleaf Ct
- 425 Longleaf Ct
- 1419 Bristlecone Dr
- 1408 Bristlecone Dr
- 1403 Bristlecone Dr
- 1412 Bristlecone Dr
- 421 Longleaf Ct
- 433 Longleaf Ct
- 1404 Bristlecone Dr
- 1416 Bristlecone Dr
- 1425 Bristlecone Dr
- 504 Jeffrey Pine Ct
- 1400 Bristlecone Dr
- 436 Longleaf Ct
- 437 Longleaf Ct
- 508 Jeffrey Pine Ct
- 1420 Bristlecone Dr
