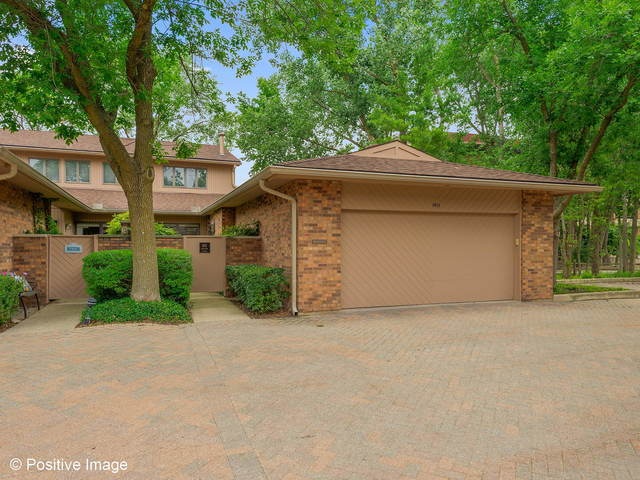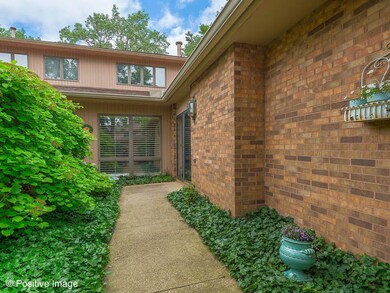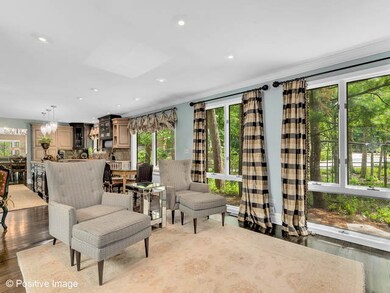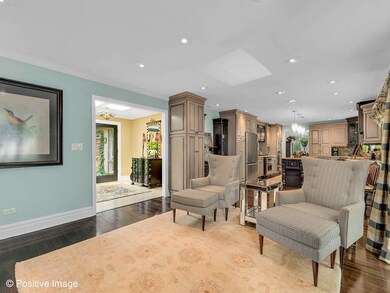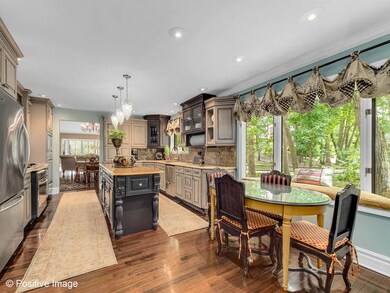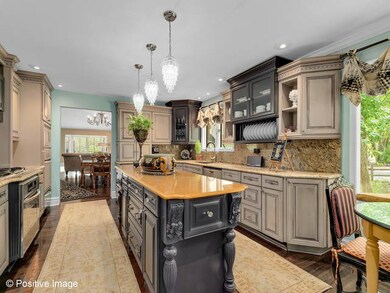
1411 Burr Oak Ct Unit 15A Hinsdale, IL 60521
Estimated Value: $634,000 - $844,000
Highlights
- Attached Garage
- Entrance Foyer
- Forced Air Heating and Cooling System
- Monroe Elementary School Rated A+
About This Home
As of September 2018No matter how nice the inside of a home is, there are certain things you simply cannot change. The location, the setting and the extent of privacy are a few things that you merely cannot put a price tag on. So what if I told you this home had all 3 of those features on top of a stunning interior? That's right. This unique end unit is filled with privacy, and has a beautiful wooded setting to accompany it. The interior is a perfect complement to the exterior features. Beautiful dark hardwood floors, gourmet kitchen with built-ins and high end appliances and a first floor master bedroom to top it all off. Spacious enough for a downsize but not too big to carry the drudgery of maintaining. Community is filled with amenities such as tennis courts, outdoor pool, private gate and park. Come see this one of a kind unit for yourself. Sold "As is"
Last Agent to Sell the Property
Romanelli & Associates License #471006112 Listed on: 07/17/2017
Property Details
Home Type
- Condominium
Est. Annual Taxes
- $10,473
Year Built
- 1986
Lot Details
- 10,454
HOA Fees
- $694 per month
Parking
- Attached Garage
- Parking Included in Price
Home Design
- Brick Exterior Construction
Interior Spaces
- Primary Bathroom is a Full Bathroom
- Entrance Foyer
Utilities
- Forced Air Heating and Cooling System
- Heating System Uses Gas
- Lake Michigan Water
Community Details
- Pets Allowed
Ownership History
Purchase Details
Purchase Details
Home Financials for this Owner
Home Financials are based on the most recent Mortgage that was taken out on this home.Purchase Details
Home Financials for this Owner
Home Financials are based on the most recent Mortgage that was taken out on this home.Purchase Details
Purchase Details
Home Financials for this Owner
Home Financials are based on the most recent Mortgage that was taken out on this home.Purchase Details
Home Financials for this Owner
Home Financials are based on the most recent Mortgage that was taken out on this home.Purchase Details
Home Financials for this Owner
Home Financials are based on the most recent Mortgage that was taken out on this home.Purchase Details
Home Financials for this Owner
Home Financials are based on the most recent Mortgage that was taken out on this home.Purchase Details
Purchase Details
Home Financials for this Owner
Home Financials are based on the most recent Mortgage that was taken out on this home.Similar Homes in Hinsdale, IL
Home Values in the Area
Average Home Value in this Area
Purchase History
| Date | Buyer | Sale Price | Title Company |
|---|---|---|---|
| Marosi Mark | $410,000 | Stewart Title | |
| Senese Joseph V | $565,000 | Premier Title | |
| Knapp William B | $442,500 | -- | |
| Maywood Proviso State Bank | -- | -- | |
| Patras Christopher L | -- | Mid America Title Company | |
| Maywood Proviso State Bank | -- | -- | |
| Patras Christopher L | -- | -- | |
| Maywood Proviso State Bank | -- | -- | |
| Patras Christopher L | $360,000 | Intercounty Title Company |
Mortgage History
| Date | Status | Borrower | Loan Amount |
|---|---|---|---|
| Previous Owner | Senese Joseph | $593,550 | |
| Previous Owner | Senese Joseph | $596,000 | |
| Previous Owner | Senese Joseph | $658,000 | |
| Previous Owner | Senese Joseph | $454,000 | |
| Previous Owner | Senese Joseph V | $452,000 | |
| Previous Owner | Patras Christopher L | $290,700 | |
| Previous Owner | Patras Christopher L | $287,000 | |
| Previous Owner | Patras Christopher L | $270,000 |
Property History
| Date | Event | Price | Change | Sq Ft Price |
|---|---|---|---|---|
| 09/13/2018 09/13/18 | Sold | $410,000 | -17.2% | $134 / Sq Ft |
| 08/10/2018 08/10/18 | Pending | -- | -- | -- |
| 07/20/2018 07/20/18 | For Sale | $495,000 | 0.0% | $162 / Sq Ft |
| 03/20/2018 03/20/18 | Pending | -- | -- | -- |
| 01/04/2018 01/04/18 | Price Changed | $495,000 | -4.6% | $162 / Sq Ft |
| 11/20/2017 11/20/17 | Price Changed | $519,000 | -3.7% | $170 / Sq Ft |
| 07/17/2017 07/17/17 | For Sale | $539,000 | -- | $176 / Sq Ft |
Tax History Compared to Growth
Tax History
| Year | Tax Paid | Tax Assessment Tax Assessment Total Assessment is a certain percentage of the fair market value that is determined by local assessors to be the total taxable value of land and additions on the property. | Land | Improvement |
|---|---|---|---|---|
| 2023 | $10,473 | $210,700 | $21,070 | $189,630 |
| 2022 | $7,334 | $150,710 | $20,850 | $129,860 |
| 2021 | $9,832 | $203,090 | $20,330 | $182,760 |
| 2020 | $9,578 | $198,640 | $19,880 | $178,760 |
| 2019 | $6,961 | $136,670 | $18,900 | $117,770 |
| 2018 | $8,881 | $178,780 | $17,890 | $160,890 |
| 2017 | $8,468 | $170,370 | $17,050 | $153,320 |
| 2016 | $8,186 | $160,500 | $16,060 | $144,440 |
| 2015 | $8,057 | $149,520 | $14,960 | $134,560 |
| 2014 | $8,662 | $154,830 | $15,490 | $139,340 |
| 2013 | $8,658 | $157,010 | $15,710 | $141,300 |
Agents Affiliated with this Home
-
Don Romanelli

Seller's Agent in 2018
Don Romanelli
Romanelli & Associates
(630) 461-3999
40 in this area
98 Total Sales
-
Janine Cosek

Buyer's Agent in 2018
Janine Cosek
Keller Williams Premiere Properties
(847) 890-8879
47 Total Sales
Map
Source: Midwest Real Estate Data (MRED)
MLS Number: MRD09692306
APN: 06-36-410-006
- 1409 Burr Oak Rd Unit 311A
- 1409 Burr Oak Rd Unit 109
- 1409 Burr Oak Rd Unit 112A
- 1409 Burr Oak Rd Unit 414A
- 509 Burr Oak Place Unit 509
- 1401 Burr Oak Rd Unit 312B
- 1401 Burr Oak Rd Unit 314B
- 1401 Burr Oak Rd Unit 116B
- 1401 Burr Oak Rd Unit 114B
- 1401 Burr Oak Rd Unit 202B
- 1441 Fox Ln Unit 10F
- 3420 York Rd
- 1210 Hawthorne Ln
- 1204 Hawthorne Ln Unit 7D
- 3504 York Rd
- 3403 York Rd
- 3309 York Rd
- 3305 York Rd
- 115 Oak Brook Rd
- 724 Justina St
- 1411 Burr Oak Ct Unit 15A
- 1417 Burr Oak Ct Unit 15D
- 1415 Burr Oak Ct Unit 15C
- 1413 Burr Oak Ct Unit 15B
- 1412 Burr Oak Ct Unit 14B
- 1418 Burr Oak Ct Unit 14E
- 1416 Burr Oak Ct Unit 14D
- 1414 Burr Oak Ct Unit 14C
- 1410 Burr Oak Ct Unit 14A
- 4 Oakbrook Center Unit G305
- 5 Oak Ct Unit N202
- 4 Oak Ct
- 4 Oak Ct Unit G-103
- 4 Oak Ct Unit F106
- 7 York Lake Ct
- 10 York Lake Ct
- 1409 Burr Oak Rd Unit 110A
- 1409 Burr Oak Rd Unit 411A
- 1409 Burr Oak Rd Unit 410A
- 1409 Burr Oak Rd Unit 314A
