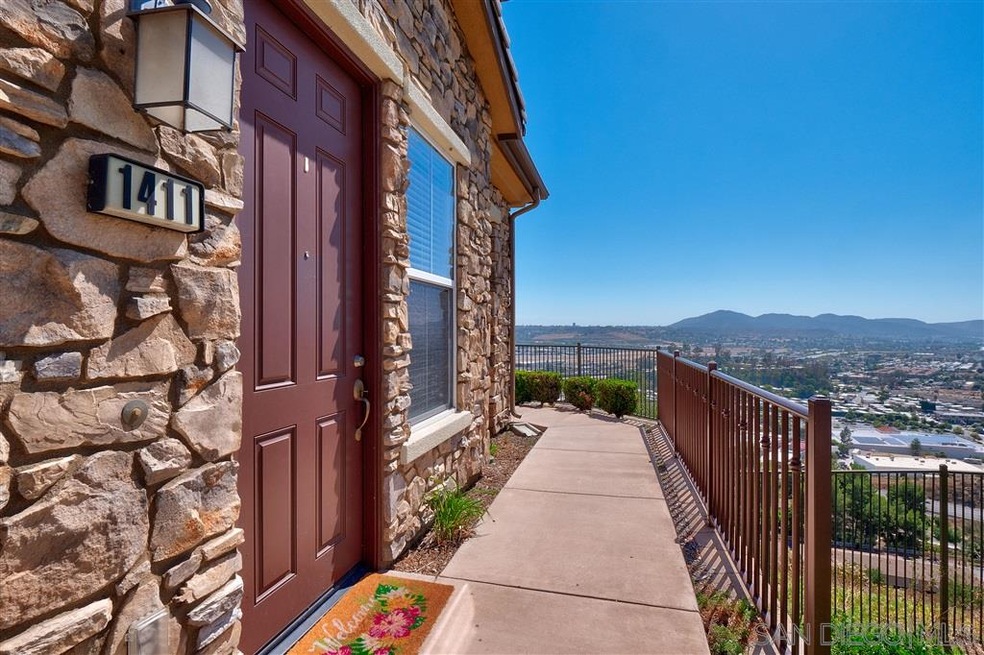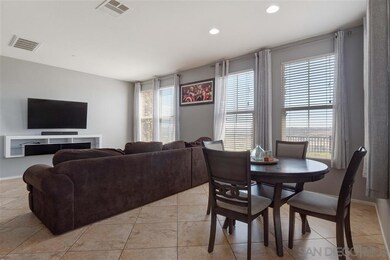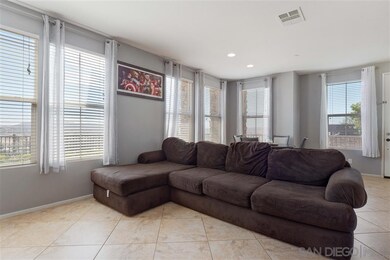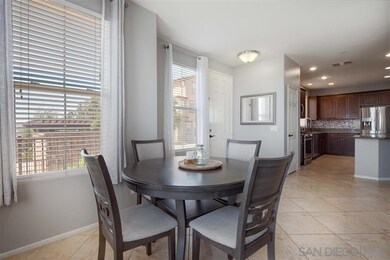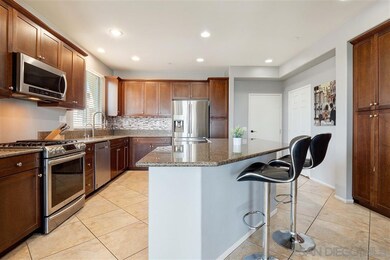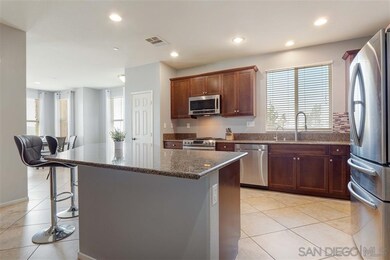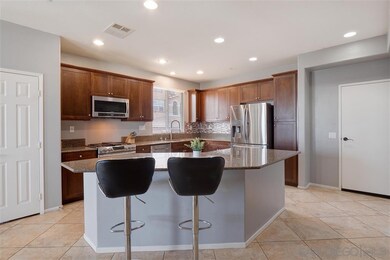
1411 Calabria St Santee, CA 92071
Sky Ranch NeighborhoodHighlights
- Two Primary Bedrooms
- City Lights View
- Property Near a Canyon
- Santana High School Rated A-
- Bluff on Lot
- End Unit
About This Home
As of September 2020Enjoy amazing views from this Sky Ranch corner-unit townhome! The kitchen features a large island and an open flow into the dining and living area - perfect for entertaining. Upstairs you will find all 4 bedrooms, 2 bathrooms, and laundry room. The master suite is very spacious and features a walk-in closet, large soaker tub, dual vanity along with views of the city below and the hills beyond. Seller will entertain offers starting at $549,000. This spacious townhome feels even larger than the ample square footage suggests. Includes large two-car garage with plenty of storage space. Enjoy the luxurious pool, spa, parks and endless views. Time slots to be booked in accordance with COVID precautions.
Last Agent to Sell the Property
Jay Johnson
eXp Realty of California, Inc. License #02012350 Listed on: 07/15/2020

Co-Listed By
Maya Muilenburg
eXp Realty of California, Inc. License #02057235
Last Buyer's Agent
Ashley Coates
Marker Real Estate Referrals License #02054058
Townhouse Details
Home Type
- Townhome
Est. Annual Taxes
- $7,057
Year Built
- Built in 2010
Lot Details
- Property fronts a freeway
- Property Near a Canyon
- End Unit
- Wrought Iron Fence
- Bluff on Lot
HOA Fees
- $340 Monthly HOA Fees
Parking
- 2 Car Attached Garage
Property Views
- City Lights
- Mountain
- Valley
Home Design
- Clay Roof
- Stucco Exterior
- Stone Veneer
Interior Spaces
- 1,899 Sq Ft Home
- 2-Story Property
- Entryway
- Family Room
- Dining Area
Kitchen
- Gas Oven
- Stove
- Microwave
- Dishwasher
- Disposal
Flooring
- Carpet
- Tile
Bedrooms and Bathrooms
- 4 Bedrooms
- Double Master Bedroom
Laundry
- Laundry Room
- Dryer
- Washer
Utilities
- Separate Water Meter
Listing and Financial Details
- Assessor Parcel Number 385-430-41-11
Community Details
Overview
- Association fees include common area maintenance, exterior (landscaping), limited insurance, roof maintenance
- 8 Units
- Northstar At Sky Ranch Association, Phone Number (951) 371-2727
- Northstar Community
Recreation
- Community Pool
- Community Spa
Pet Policy
- Breed Restrictions
Ownership History
Purchase Details
Home Financials for this Owner
Home Financials are based on the most recent Mortgage that was taken out on this home.Purchase Details
Home Financials for this Owner
Home Financials are based on the most recent Mortgage that was taken out on this home.Purchase Details
Home Financials for this Owner
Home Financials are based on the most recent Mortgage that was taken out on this home.Purchase Details
Home Financials for this Owner
Home Financials are based on the most recent Mortgage that was taken out on this home.Purchase Details
Home Financials for this Owner
Home Financials are based on the most recent Mortgage that was taken out on this home.Purchase Details
Purchase Details
Home Financials for this Owner
Home Financials are based on the most recent Mortgage that was taken out on this home.Similar Homes in the area
Home Values in the Area
Average Home Value in this Area
Purchase History
| Date | Type | Sale Price | Title Company |
|---|---|---|---|
| Grant Deed | $550,000 | Lawyer Title | |
| Grant Deed | $510,000 | First American Title | |
| Interfamily Deed Transfer | -- | None Available | |
| Interfamily Deed Transfer | -- | Corinthian Title Company | |
| Grant Deed | $492,000 | Corinthian Title Company | |
| Interfamily Deed Transfer | -- | None Available | |
| Corporate Deed | $402,000 | North American Title Co |
Mortgage History
| Date | Status | Loan Amount | Loan Type |
|---|---|---|---|
| Open | $412,500 | New Conventional | |
| Previous Owner | $526,830 | VA | |
| Previous Owner | $468,070 | FHA | |
| Previous Owner | $396,385 | FHA |
Property History
| Date | Event | Price | Change | Sq Ft Price |
|---|---|---|---|---|
| 09/14/2020 09/14/20 | Sold | $550,000 | +0.2% | $290 / Sq Ft |
| 08/19/2020 08/19/20 | Pending | -- | -- | -- |
| 08/09/2020 08/09/20 | For Sale | $549,000 | 0.0% | $289 / Sq Ft |
| 07/21/2020 07/21/20 | Pending | -- | -- | -- |
| 07/15/2020 07/15/20 | For Sale | $549,000 | +7.6% | $289 / Sq Ft |
| 11/27/2018 11/27/18 | Sold | $510,000 | -1.0% | $269 / Sq Ft |
| 10/24/2018 10/24/18 | Pending | -- | -- | -- |
| 09/29/2018 09/29/18 | For Sale | $515,000 | +4.7% | $271 / Sq Ft |
| 02/21/2017 02/21/17 | Sold | $492,000 | -1.4% | $259 / Sq Ft |
| 01/21/2017 01/21/17 | Pending | -- | -- | -- |
| 01/13/2017 01/13/17 | Price Changed | $499,000 | +2.0% | $263 / Sq Ft |
| 01/05/2017 01/05/17 | Price Changed | $489,000 | -2.0% | $258 / Sq Ft |
| 12/08/2016 12/08/16 | For Sale | $499,000 | -- | $263 / Sq Ft |
Tax History Compared to Growth
Tax History
| Year | Tax Paid | Tax Assessment Tax Assessment Total Assessment is a certain percentage of the fair market value that is determined by local assessors to be the total taxable value of land and additions on the property. | Land | Improvement |
|---|---|---|---|---|
| 2025 | $7,057 | $595,335 | $227,970 | $367,365 |
| 2024 | $7,057 | $583,662 | $223,500 | $360,162 |
| 2023 | $6,842 | $572,218 | $219,118 | $353,100 |
| 2022 | $6,794 | $560,999 | $214,822 | $346,177 |
| 2021 | $6,702 | $550,000 | $210,610 | $339,390 |
| 2020 | $6,331 | $520,199 | $199,198 | $321,001 |
| 2019 | $6,109 | $510,000 | $195,293 | $314,707 |
| 2018 | $5,924 | $501,840 | $192,168 | $309,672 |
| 2017 | $4,880 | $410,000 | $157,000 | $253,000 |
| 2016 | $4,907 | $410,000 | $157,000 | $253,000 |
| 2015 | $4,680 | $390,000 | $150,000 | $240,000 |
| 2014 | $4,544 | $380,000 | $147,000 | $233,000 |
Agents Affiliated with this Home
-
J
Seller's Agent in 2020
Jay Johnson
eXp Realty of California, Inc.
-
M
Seller Co-Listing Agent in 2020
Maya Muilenburg
eXp Realty of California, Inc.
-
A
Buyer's Agent in 2020
Ashley Coates
Marker Real Estate Referrals
-

Buyer's Agent in 2020
Patrick Youhanna
OfferWrite
(619) 593-0830
1 in this area
19 Total Sales
-

Seller's Agent in 2018
Melissa Steele
Real Broker
(619) 887-4429
180 Total Sales
-

Buyer's Agent in 2018
Jessica Mushovic
Big Block Realty, Inc.
(619) 822-1238
45 Total Sales
Map
Source: San Diego MLS
MLS Number: 200033089
APN: 385-430-41-11
- 1705 Montilla St
- 1605 Calabria St
- 1809 Montilla St Unit 112
- 1710 Montilla St Unit 99
- 1908 Montilla St
- 8731 Graves Ave Unit 21
- 8731 Graves Ave Unit 42
- 10791 Jeanne Terrace Unit A
- 10794 Jeanne Terrace Unit D
- 10775 Tamar Terrace Unit A
- 10793 Riderwood Terrace Unit C
- 7000 Mariposa St
- 0 Shadow Hill Rd Unit 3 250033504
- 11020 Collinwood Dr
- 9181 Bloomdale St
- 8712 N Magnolia Ave Unit 65
- 8712 N Magnolia Ave Unit 177
- 9126 Heatherdale St
- 9117 Heatherdale St
- 5324 Bella Vista St
