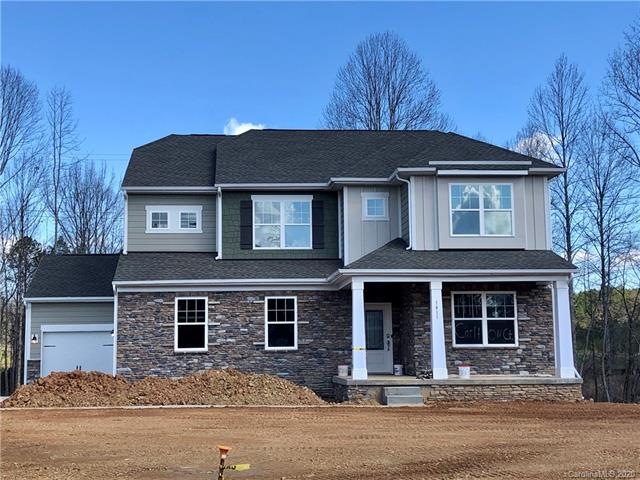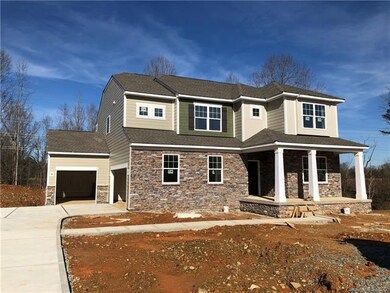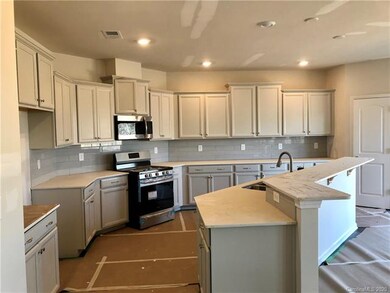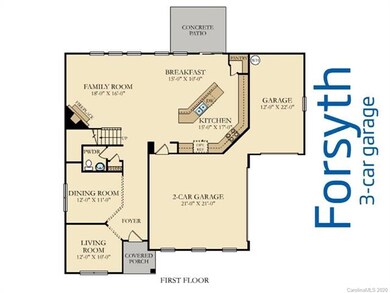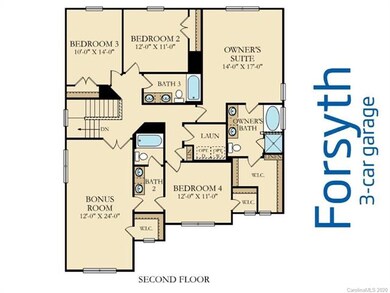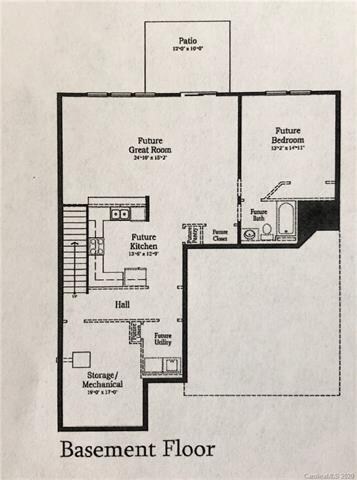
1411 Carlton Ct Unit 19 Wesley Chapel, NC 28104
Estimated Value: $752,000 - $805,000
Highlights
- Under Construction
- Open Floorplan
- Engineered Wood Flooring
- Wesley Chapel Elementary School Rated A
- Traditional Architecture
- Attached Garage
About This Home
As of April 2020You will LOVE this new home located in WESLEY CHAPEL on an almost 1 ACRE homesite..WOW!! The exterior of this Energy Star Home also features a 3-Car Garage with Hardie Plank Siding and Stone Accents. This home also has an unfinished walk out basement. If you were to finish it you could add another 1300 sq ft. This home is also Wi-Fi Certified! You must come see it today.
Co-Listed By
Philip Lomax
Lennar Sales Corp License #204351
Home Details
Home Type
- Single Family
Est. Annual Taxes
- $2,869
Year Built
- Built in 2019 | Under Construction
Lot Details
- 0.91
HOA Fees
- $65 Monthly HOA Fees
Parking
- Attached Garage
Home Design
- Traditional Architecture
Interior Spaces
- Open Floorplan
- Gas Log Fireplace
- Pull Down Stairs to Attic
- Kitchen Island
Flooring
- Engineered Wood
- Tile
Community Details
- Built by Lennar
Listing and Financial Details
- Assessor Parcel Number 06021026
Ownership History
Purchase Details
Home Financials for this Owner
Home Financials are based on the most recent Mortgage that was taken out on this home.Similar Homes in the area
Home Values in the Area
Average Home Value in this Area
Purchase History
| Date | Buyer | Sale Price | Title Company |
|---|---|---|---|
| Peter Adam J | $469,500 | None Available |
Mortgage History
| Date | Status | Borrower | Loan Amount |
|---|---|---|---|
| Open | Peter Adam J | $100,000 | |
| Open | Peter Adam J | $438,500 | |
| Closed | Peter Adam J | $446,024 |
Property History
| Date | Event | Price | Change | Sq Ft Price |
|---|---|---|---|---|
| 04/22/2020 04/22/20 | Sold | $469,999 | -0.8% | $161 / Sq Ft |
| 03/12/2020 03/12/20 | Pending | -- | -- | -- |
| 02/29/2020 02/29/20 | Price Changed | $473,999 | +0.9% | $162 / Sq Ft |
| 02/09/2020 02/09/20 | For Sale | $469,999 | -- | $161 / Sq Ft |
Tax History Compared to Growth
Tax History
| Year | Tax Paid | Tax Assessment Tax Assessment Total Assessment is a certain percentage of the fair market value that is determined by local assessors to be the total taxable value of land and additions on the property. | Land | Improvement |
|---|---|---|---|---|
| 2024 | $2,869 | $445,300 | $81,600 | $363,700 |
| 2023 | $2,843 | $445,300 | $81,600 | $363,700 |
| 2022 | $2,843 | $445,300 | $81,600 | $363,700 |
| 2021 | $2,837 | $445,300 | $81,600 | $363,700 |
| 2020 | $1,600 | $0 | $0 | $0 |
Agents Affiliated with this Home
-
Betsey Hart
B
Seller's Agent in 2020
Betsey Hart
Lennar Sales Corp
156 Total Sales
-
P
Seller Co-Listing Agent in 2020
Philip Lomax
Lennar Sales Corp
-
Steven Lorimer

Buyer's Agent in 2020
Steven Lorimer
Allen Tate Realtors
(704) 516-6153
131 Total Sales
Map
Source: Canopy MLS (Canopy Realtor® Association)
MLS Number: CAR3590607
APN: 06-021-026
- 1500 Tarrington Way
- 1102 Anniston Place
- 1106 Anniston Place Unit 51
- 1305 Anniston Place
- 1212 Anniston Place Unit 43
- 5200 Winding Ln
- 9535 Potter Rd
- 1614 Tarrington Way
- 4005 Capullo Ct
- 4317 Waxhaw Indian Trail Rd
- 403 Deodar Cedar Dr
- 3315 Whispering Creek Dr Unit 95
- 530 Dovefield Dr
- 1022 Curling Creek Dr
- 215 Wesley Manor Dr
- 5033 Waxhaw Indian Trail Rd
- 500 Chicory Cir
- 509 Sugar Maple Ln Unit 43
- 1409 Augustus Beamon Dr
- 3009 Bent Willow Dr Unit 160
- 1411 Carlton Ct Unit 19
- 1407 Carlton Ct
- 1413 Carlton Ct Unit 20
- 1311 Carlton Ct
- 1306 Gramercy Dr Unit 41
- 1404 Carlton Ct Unit 16
- 1404 Carlton Ct Unit 22
- 1216 Gramercy Dr
- 1307 Carlton Ct Unit 16
- 1308 Carlton Ct
- 1212 Gramercy Dr
- 5428 Hudson Church Rd
- 1303 Carlton Ct
- 1211 Gramercy Dr Unit 50
- 1304 Carlton Ct Unit 14
- 1219 Gramercy Dr
- 1229 Gramercy Dr
- 1208 Gramercy Dr
- 1320 Selma Dr Unit 23
- 1205 Gramercy Dr
