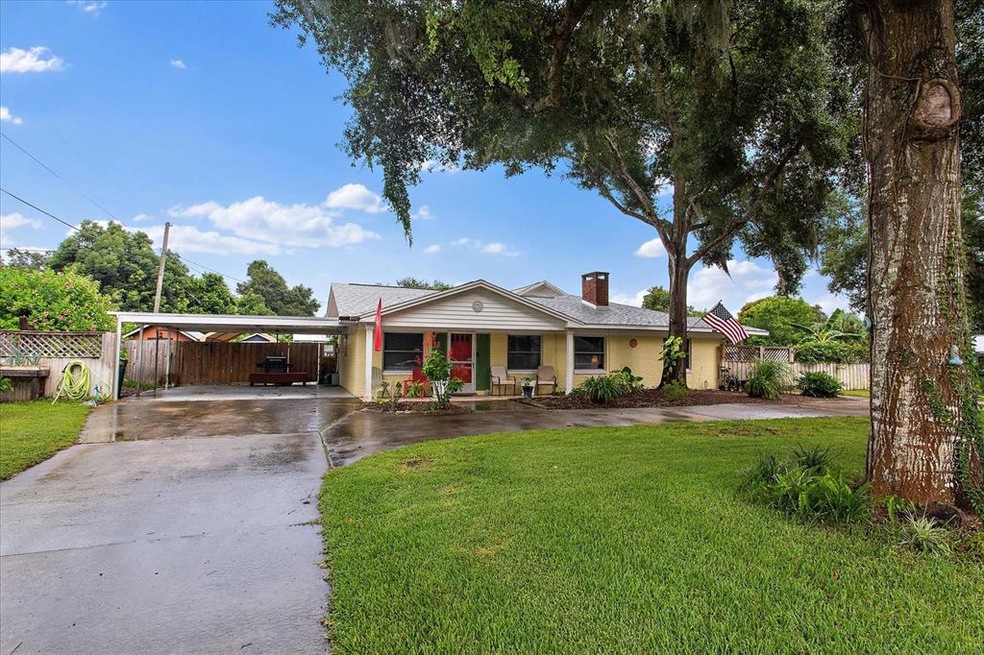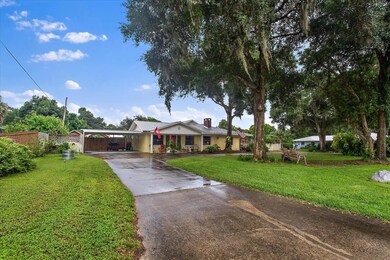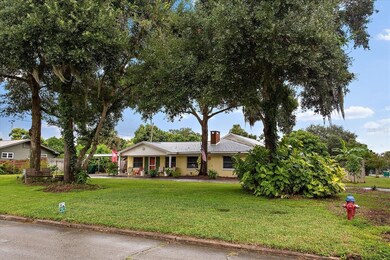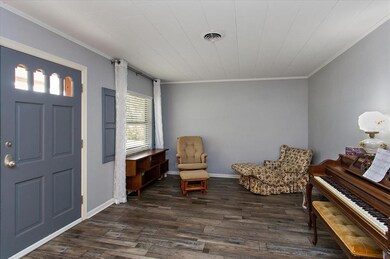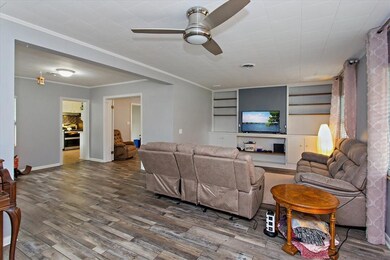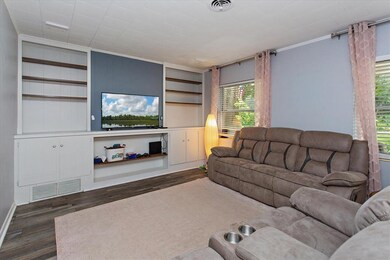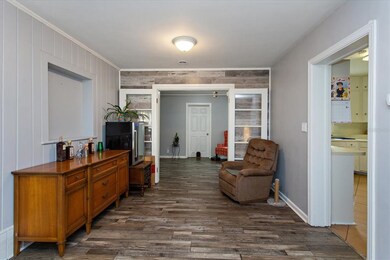
1411 Cliff Ave Eustis, FL 32726
Highlights
- Great Room
- Built-In Features
- Ceramic Tile Flooring
- No HOA
- Laundry Room
- Attic Fan
About This Home
As of October 2021Come take a look at this warm and inviting home with character in a FANTASTIC location!! Enjoy your morning walks around pristine East Crooked Lake! This amazing 3 bedroom 2 bathroom home is located in a great neighborhood with NO HOA, on a corner lot with a large fenced yard, updated flooring, large entertaining space, and TWO detached storage buildings. The corner lot allows for an exceptionally large driveway (connecting two streets) which provides ample space for parking. Concrete block construction, new roof and recent plumbing re-pipe provide the peace of mind of a newer home while still retaining the charm and character of the era. This home has a very excellent flow with plenty of usable space for everyone. The oversized laundry room provides extra space for storage. Homes like this are not on market very long! Call your Realtor to schedule a showing today!
Last Agent to Sell the Property
PREMIER SOTHEBYS INT'L REALTY License #3373645 Listed on: 08/28/2021

Home Details
Home Type
- Single Family
Est. Annual Taxes
- $3,907
Year Built
- Built in 1946
Lot Details
- 0.29 Acre Lot
- Lot Dimensions are 120x107
- West Facing Home
- Fenced
- Property is zoned PI
Parking
- 2 Carport Spaces
Home Design
- Brick Exterior Construction
- Slab Foundation
- Shingle Roof
- Stucco
Interior Spaces
- 2,041 Sq Ft Home
- 1-Story Property
- Built-In Features
- Ceiling Fan
- Great Room
- Family Room
- Combination Dining and Living Room
- Ceramic Tile Flooring
- Attic Fan
- Laundry Room
Kitchen
- Range
- Dishwasher
Bedrooms and Bathrooms
- 3 Bedrooms
- 2 Full Bathrooms
Schools
- Eustis Heights Elementary School
- Eustis Middle School
- Eustis High School
Utilities
- Central Heating and Cooling System
- Cable TV Available
Community Details
- No Home Owners Association
- Eustis Hannum Heights Subdivision
- Rental Restrictions
Listing and Financial Details
- Down Payment Assistance Available
- Homestead Exemption
- Visit Down Payment Resource Website
- Tax Lot 37
- Assessor Parcel Number 13-19-26-1000-000-03700
Ownership History
Purchase Details
Home Financials for this Owner
Home Financials are based on the most recent Mortgage that was taken out on this home.Purchase Details
Home Financials for this Owner
Home Financials are based on the most recent Mortgage that was taken out on this home.Purchase Details
Home Financials for this Owner
Home Financials are based on the most recent Mortgage that was taken out on this home.Purchase Details
Home Financials for this Owner
Home Financials are based on the most recent Mortgage that was taken out on this home.Purchase Details
Similar Homes in the area
Home Values in the Area
Average Home Value in this Area
Purchase History
| Date | Type | Sale Price | Title Company |
|---|---|---|---|
| Warranty Deed | $285,000 | Attorney | |
| Warranty Deed | $204,900 | Stonebridge Title Group Llc | |
| Warranty Deed | $184,900 | Attorney | |
| Interfamily Deed Transfer | -- | Attorney | |
| Warranty Deed | $108,000 | Attorney |
Mortgage History
| Date | Status | Loan Amount | Loan Type |
|---|---|---|---|
| Previous Owner | $201,114 | FHA | |
| Previous Owner | $201,114 | FHA | |
| Previous Owner | $201,188 | FHA | |
| Previous Owner | $175,655 | Construction |
Property History
| Date | Event | Price | Change | Sq Ft Price |
|---|---|---|---|---|
| 07/17/2025 07/17/25 | Price Changed | $310,000 | -3.1% | $152 / Sq Ft |
| 06/27/2025 06/27/25 | Price Changed | $320,000 | -3.0% | $157 / Sq Ft |
| 06/04/2025 06/04/25 | For Sale | $330,000 | +15.8% | $162 / Sq Ft |
| 10/01/2021 10/01/21 | Sold | $285,000 | 0.0% | $140 / Sq Ft |
| 08/30/2021 08/30/21 | Pending | -- | -- | -- |
| 08/27/2021 08/27/21 | For Sale | $285,000 | +39.1% | $140 / Sq Ft |
| 12/04/2019 12/04/19 | Sold | $204,900 | 0.0% | $112 / Sq Ft |
| 10/25/2019 10/25/19 | Pending | -- | -- | -- |
| 10/13/2019 10/13/19 | Price Changed | $204,900 | -2.4% | $112 / Sq Ft |
| 09/25/2019 09/25/19 | Price Changed | $209,900 | -1.9% | $114 / Sq Ft |
| 09/09/2019 09/09/19 | Price Changed | $214,000 | -0.4% | $116 / Sq Ft |
| 08/13/2019 08/13/19 | For Sale | $214,900 | +16.2% | $117 / Sq Ft |
| 09/14/2017 09/14/17 | Off Market | $184,900 | -- | -- |
| 06/16/2017 06/16/17 | Sold | $184,900 | 0.0% | $101 / Sq Ft |
| 05/04/2017 05/04/17 | Pending | -- | -- | -- |
| 04/28/2017 04/28/17 | For Sale | $184,900 | -- | $101 / Sq Ft |
Tax History Compared to Growth
Tax History
| Year | Tax Paid | Tax Assessment Tax Assessment Total Assessment is a certain percentage of the fair market value that is determined by local assessors to be the total taxable value of land and additions on the property. | Land | Improvement |
|---|---|---|---|---|
| 2025 | $4,793 | $303,999 | $51,680 | $252,319 |
| 2024 | $4,793 | $303,999 | $51,680 | $252,319 |
| 2023 | $4,793 | $295,854 | $51,680 | $244,174 |
| 2022 | $5,011 | $287,661 | $43,520 | $244,141 |
| 2021 | $3,966 | $237,042 | $0 | $0 |
| 2020 | $3,907 | $183,022 | $0 | $0 |
| 2019 | $1,767 | $123,627 | $0 | $0 |
| 2018 | $1,683 | $121,322 | $0 | $0 |
| 2017 | $2,390 | $111,451 | $0 | $0 |
| 2016 | $2,167 | $99,726 | $0 | $0 |
| 2015 | $1,077 | $90,789 | $0 | $0 |
| 2014 | $1,068 | $90,069 | $0 | $0 |
Agents Affiliated with this Home
-
K
Seller's Agent in 2025
Kimberly Ramirez
LPT REALTY, LLC
-
J
Seller Co-Listing Agent in 2025
Jasmine Rivera
LPT REALTY, LLC
-
L
Seller's Agent in 2021
Lori Baker
PREMIER SOTHEBYS INT'L REALTY
-
D
Seller Co-Listing Agent in 2021
Doug Hampton
PREMIER SOTHEBYS INT'L REALTY
-
N
Seller's Agent in 2019
Natasha Loney
HOMESMART
-
D
Seller's Agent in 2017
Dale Deaton
WORTH CLARK REALTY
Map
Source: Stellar MLS
MLS Number: G5045950
APN: 13-19-26-1000-000-03700
- 1301 Fahnstock St
- 1420 E Lakeview Ave
- 1400 Tedford St
- 1260 Blue Daze Ln
- 1267 Blue Daze Ln
- 1271 Blue Daze Ln
- 1263 Blue Daze Ln
- 1232 Blue Daze Ln
- 1256 Blue Daze Ln
- 1259 Blue Daze Ln
- 1240 Blue Daze Ln
- 1252 Blue Daze Ln
- 1247 Blue Daze Ln
- 17 Hibiscus Ct
- 1630 Lakeview Ct
- 3 Orange Blossom Dr
- 21 Townhill Dr
- 58 Townhill Dr
- 902 Lakeview Dr
- 800 Jefferis Ct
