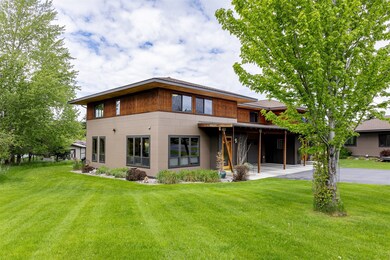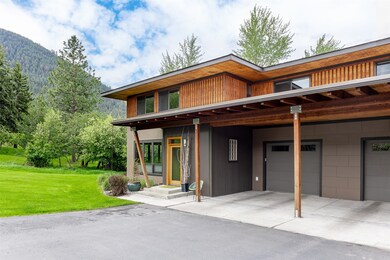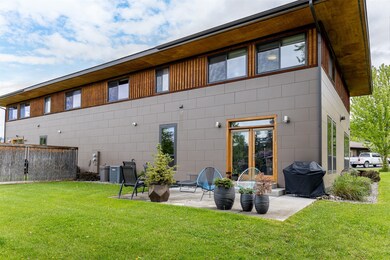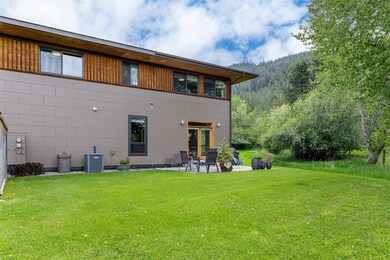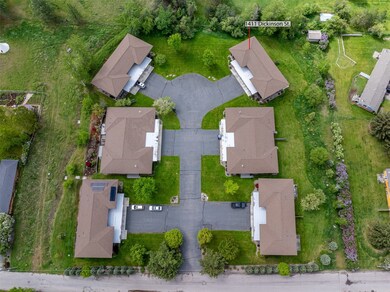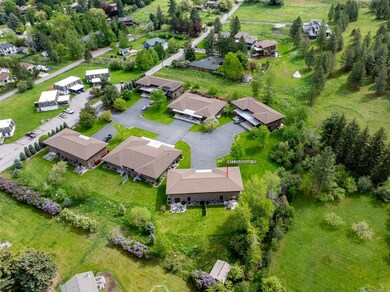
1411 Dickinson St Missoula, MT 59802
Upper Rattlesnake NeighborhoodHighlights
- Views of Trees
- Modern Architecture
- Front Porch
- Rattlesnake Elementary School Rated A
- 1 Fireplace
- 1 Car Attached Garage
About This Home
As of April 2025Welcome to this stunning 2-story condominium located in the highly desirable Rattlesnake area. This beautifulhome offers 3 bedrooms and 2.5 bathrooms, featuring high ceilings and wonderfully large windows that flood thespace with natural light and provide breathtaking views. The main living area is adorned with elegant bambooflooring and a cozy gas fireplace, perfect for warm, inviting evenings. The modern kitchen is equipped withluxurious quartz countertops, combining style and functionality for all your culinary needs. Upstairs, you will find a spacious ensuite main bedroom that serves as a private retreat with all the amenities you desire. The upper level also includes two additional bedrooms, and a versatile family room/office area, providing ample space for your family and work-from-home needs. This condominium also includes a single attached garage, ensuring bothconvenience and security. Enjoy the perfect blend of style, comfort, and location in this exceptional property. Don't miss the opportunity to make this beautiful home yours and experience the best of the Rattlesnake area. For showings call Kim Maclay at 406-529-4863 or your real estate professional.
Last Agent to Sell the Property
Exit Realty Bitterroot Valley North License #RRE-RBS-LIC-31942 Listed on: 05/23/2024

Property Details
Home Type
- Condominium
Est. Annual Taxes
- $6,098
Year Built
- Built in 2009
Lot Details
- Property fronts a private road
- Landscaped
- Sprinkler System
HOA Fees
- $150 Monthly HOA Fees
Parking
- 1 Car Attached Garage
- Garage Door Opener
Property Views
- Trees
- Mountain
- Meadow
Home Design
- Modern Architecture
- Poured Concrete
- Composition Roof
- Wood Siding
- Metal Siding
Interior Spaces
- 2,198 Sq Ft Home
- Property has 2 Levels
- 1 Fireplace
- Basement
- Crawl Space
- Washer Hookup
Kitchen
- Oven or Range
- Microwave
- Dishwasher
Bedrooms and Bathrooms
- 3 Bedrooms
Home Security
Outdoor Features
- Patio
- Front Porch
Utilities
- Forced Air Heating and Cooling System
- Heating System Uses Gas
- Natural Gas Connected
- High Speed Internet
- Phone Available
- Cable TV Available
Listing and Financial Details
- Assessor Parcel Number 04220014103077006
Community Details
Overview
- Association fees include ground maintenance, maintenance structure, snow removal
- Rattlesnake Hills Condos Association
- Built by Bleu Skies LLC
Recreation
- Snow Removal
Security
- Fire and Smoke Detector
Ownership History
Purchase Details
Home Financials for this Owner
Home Financials are based on the most recent Mortgage that was taken out on this home.Similar Homes in Missoula, MT
Home Values in the Area
Average Home Value in this Area
Purchase History
| Date | Type | Sale Price | Title Company |
|---|---|---|---|
| Warranty Deed | -- | Flying S Title And Escrow |
Property History
| Date | Event | Price | Change | Sq Ft Price |
|---|---|---|---|---|
| 04/25/2025 04/25/25 | Sold | -- | -- | -- |
| 03/13/2025 03/13/25 | Pending | -- | -- | -- |
| 03/06/2025 03/06/25 | Price Changed | $749,999 | 0.0% | $341 / Sq Ft |
| 03/06/2025 03/06/25 | For Sale | $749,999 | -6.3% | $341 / Sq Ft |
| 11/20/2024 11/20/24 | Off Market | -- | -- | -- |
| 06/20/2024 06/20/24 | Price Changed | $799,999 | -3.6% | $364 / Sq Ft |
| 05/23/2024 05/23/24 | For Sale | $830,000 | -- | $378 / Sq Ft |
Tax History Compared to Growth
Tax History
| Year | Tax Paid | Tax Assessment Tax Assessment Total Assessment is a certain percentage of the fair market value that is determined by local assessors to be the total taxable value of land and additions on the property. | Land | Improvement |
|---|---|---|---|---|
| 2024 | $6,164 | $506,500 | $76,366 | $430,134 |
| 2023 | $5,980 | $506,500 | $76,366 | $430,134 |
| 2022 | $5,689 | $418,000 | $0 | $0 |
| 2021 | $5,078 | $418,000 | $0 | $0 |
| 2020 | $4,850 | $367,700 | $0 | $0 |
| 2019 | $4,956 | $367,700 | $0 | $0 |
| 2018 | $4,892 | $352,500 | $0 | $0 |
| 2017 | $4,819 | $352,500 | $0 | $0 |
| 2016 | $4,528 | $344,900 | $0 | $0 |
| 2015 | $4,207 | $344,900 | $0 | $0 |
| 2014 | $4,353 | $201,082 | $0 | $0 |
Agents Affiliated with this Home
-
Kim Maclay
K
Seller's Agent in 2025
Kim Maclay
Exit Realty Bitterroot Valley North
1 in this area
16 Total Sales
-
Mandy Snook

Buyer's Agent in 2025
Mandy Snook
Montana Home & Land Co., LLC
(406) 360-1057
4 in this area
117 Total Sales
Map
Source: Montana Regional MLS
MLS Number: 30026971
APN: 04-2200-14-1-03-07-7006
- NHN Lot B Dickinson St
- 2411 Raymond Ave
- 1227 Basecamp Dr Unit A
- 1250 Basecamp Dr Unit F
- 1250 Basecamp Dr Unit C
- 2215 Raymond Ave
- 2606 Sycamore St
- 1306 Lily Ct
- 8 Columbine Rd
- 1655 Sunflower Dr
- 521 Arbor Dr
- 18 Brookside Way
- 6 Brookside Way
- 2201 Greenough Ct W
- 2231 Greenough Ct W
- 45 Brookside Way
- 13 Contour Rd
- 2722 Contour Rd
- 3807 Lincoln Rd
- 3825 Lincoln Rd

