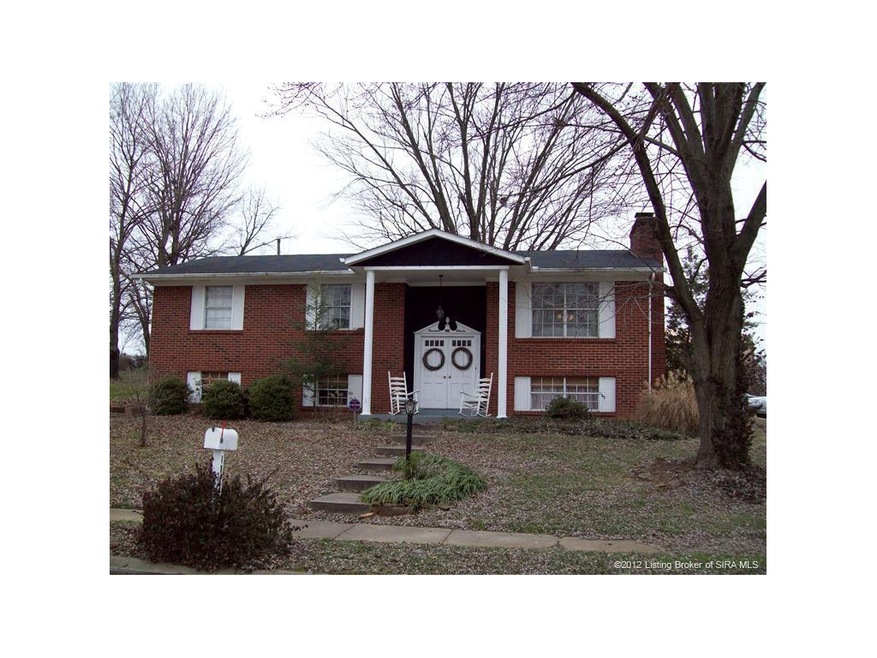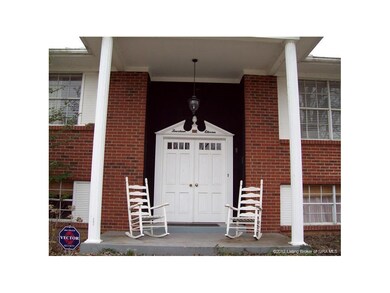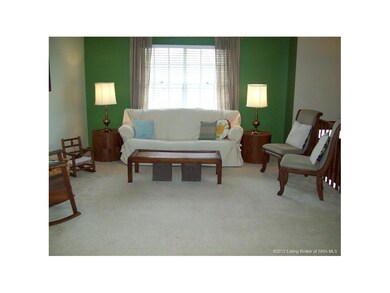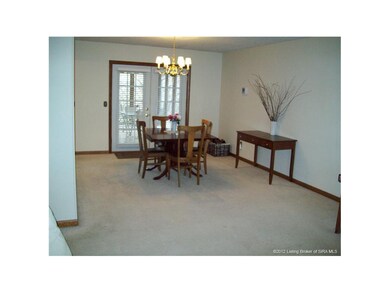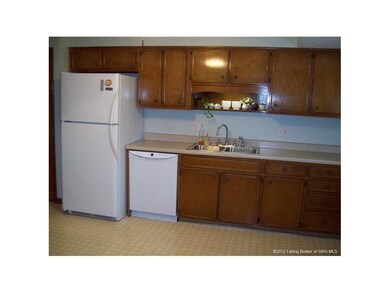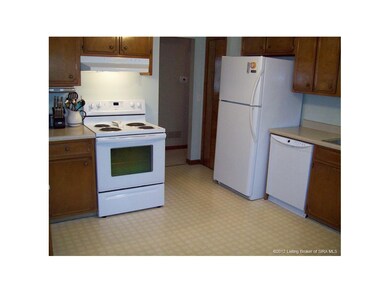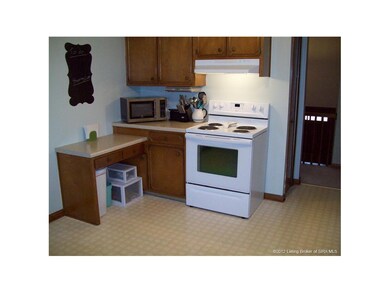
1411 Dove Dr Jeffersonville, IN 47130
Highlights
- Recreation Room
- Screened Porch
- Formal Dining Room
- Main Floor Primary Bedroom
- Den
- Fenced Yard
About This Home
As of June 2025Looking for a move-in ready home that will WOW you when you see what it has to offer? Here it is: 2632 sf, 4 bdrms, 2.5 baths. On a quiet cul-de-sac, this move-in ready 1978 brick bi-level on .23 ac is meticulously maintained. Have to see to appreciate the value. Liv rm flows to the dining area where french doors open to the 20' x 11' screened-in back porch. Great space for grill outs with family and friends. Eat-in kitchen--all kit APPLIANCES stay! Master suite one of 3 bdrms on main level, 4th bdrm in LL. Floor plan has formal liv rm, plus fam rm with wood burn fireplace in LL; and finished 25'x 13' play rm/office space in LL w/ outside entrance. 1 yr HMS warranty with good offer. High speed Internet. Fenced back yard great for pets or kids. Call today! Sq ft & rm sz approx.
Home Details
Home Type
- Single Family
Est. Annual Taxes
- $1,448
Year Built
- Built in 1978
Lot Details
- 10,019 Sq Ft Lot
- Lot Dimensions are 90 x 113
- Cul-De-Sac
- Street terminates at a dead end
- Fenced Yard
- Landscaped
Home Design
- Bi-Level Home
- Frame Construction
- Wood Trim
Interior Spaces
- 2,632 Sq Ft Home
- Ceiling Fan
- Wood Burning Fireplace
- Blinds
- Entrance Foyer
- Family Room
- Formal Dining Room
- Den
- Recreation Room
- Bonus Room
- Screened Porch
Kitchen
- Eat-In Kitchen
- Oven or Range
- Dishwasher
Bedrooms and Bathrooms
- 4 Bedrooms
- Primary Bedroom on Main
- Ceramic Tile in Bathrooms
Finished Basement
- Basement Fills Entire Space Under The House
- Exterior Basement Entry
- Sump Pump
- Natural lighting in basement
Parking
- Driveway
- Off-Street Parking
Utilities
- Forced Air Heating and Cooling System
- Natural Gas Water Heater
- Cable TV Available
Listing and Financial Details
- Home warranty included in the sale of the property
- Assessor Parcel Number 102101000307000009
Ownership History
Purchase Details
Home Financials for this Owner
Home Financials are based on the most recent Mortgage that was taken out on this home.Purchase Details
Home Financials for this Owner
Home Financials are based on the most recent Mortgage that was taken out on this home.Similar Homes in Jeffersonville, IN
Home Values in the Area
Average Home Value in this Area
Purchase History
| Date | Type | Sale Price | Title Company |
|---|---|---|---|
| Deed | $195,000 | Mattingly Ford Title | |
| Deed | $114,900 | Mattingly Ford Title Service |
Property History
| Date | Event | Price | Change | Sq Ft Price |
|---|---|---|---|---|
| 06/09/2025 06/09/25 | Sold | $319,900 | 0.0% | $122 / Sq Ft |
| 05/01/2025 05/01/25 | Pending | -- | -- | -- |
| 05/01/2025 05/01/25 | For Sale | $319,900 | +60.0% | $122 / Sq Ft |
| 11/22/2024 11/22/24 | Sold | $200,000 | -2.4% | $76 / Sq Ft |
| 10/30/2024 10/30/24 | Pending | -- | -- | -- |
| 10/21/2024 10/21/24 | Price Changed | $205,000 | -2.4% | $78 / Sq Ft |
| 09/27/2024 09/27/24 | For Sale | $210,000 | 0.0% | $80 / Sq Ft |
| 09/25/2024 09/25/24 | Pending | -- | -- | -- |
| 09/19/2024 09/19/24 | For Sale | $210,000 | +82.8% | $80 / Sq Ft |
| 04/20/2012 04/20/12 | Sold | $114,900 | 0.0% | $44 / Sq Ft |
| 03/14/2012 03/14/12 | Pending | -- | -- | -- |
| 02/21/2012 02/21/12 | For Sale | $114,900 | -- | $44 / Sq Ft |
Tax History Compared to Growth
Tax History
| Year | Tax Paid | Tax Assessment Tax Assessment Total Assessment is a certain percentage of the fair market value that is determined by local assessors to be the total taxable value of land and additions on the property. | Land | Improvement |
|---|---|---|---|---|
| 2024 | $2,435 | $251,300 | $61,100 | $190,200 |
| 2023 | $2,435 | $240,100 | $61,100 | $179,000 |
| 2022 | $2,146 | $214,600 | $48,100 | $166,500 |
| 2021 | $1,735 | $173,500 | $32,800 | $140,700 |
| 2020 | $1,601 | $156,700 | $27,500 | $129,200 |
| 2019 | $1,512 | $147,800 | $27,500 | $120,300 |
| 2018 | $1,487 | $145,300 | $27,500 | $117,800 |
| 2017 | $1,470 | $143,600 | $27,500 | $116,100 |
| 2016 | $1,285 | $125,100 | $21,900 | $103,200 |
| 2014 | $1,232 | $119,800 | $21,900 | $97,900 |
| 2013 | -- | $113,100 | $21,900 | $91,200 |
Agents Affiliated with this Home
-
Viraj Summers

Seller's Agent in 2025
Viraj Summers
Summers Realty Services
(502) 291-4186
10 in this area
62 Total Sales
-
Bryce Cariel

Buyer's Agent in 2025
Bryce Cariel
(502) 836-3035
4 in this area
134 Total Sales
-
David Green
D
Seller's Agent in 2024
David Green
Keller Williams Realty Consultants
(502) 216-9322
8 in this area
36 Total Sales
-
Tonja Aaron-Wells

Buyer's Agent in 2012
Tonja Aaron-Wells
Keller Williams Louisville
(502) 553-2113
23 in this area
176 Total Sales
Map
Source: Southern Indiana REALTORS® Association
MLS Number: 201201246
APN: 10-21-01-000-307.000-009
- 1506 Sportsman Dr
- 1519 Nole Dr
- 1609 Tall Oaks Dr
- 3012 Tall Oaks Dr
- 3603 Palmetto Dunes
- 2426 Ridgewood Ct Unit (Lot 917)
- 2427 Ridgewood Ct Unit (Lot 908)
- 2403 Aspen Way
- 1502 Cameron Dr
- 1924 Mystic Falls Cir
- 1029 Avondale Ct
- 1921 Mystic Falls Cir
- 1923 Mystic Falls Cir
- 1903 Mystic Falls Cir Unit 229
- 1901 Mystic Falls Cir Unit 230
- 2323 Charlestown Pike Unit 29
- 1626 Kehoe Ln
- 1524 Waverly Rd
- 1710 Charlestown New Albany Rd Unit 107
- 1710 Charlestown New Albany Rd Unit 59
