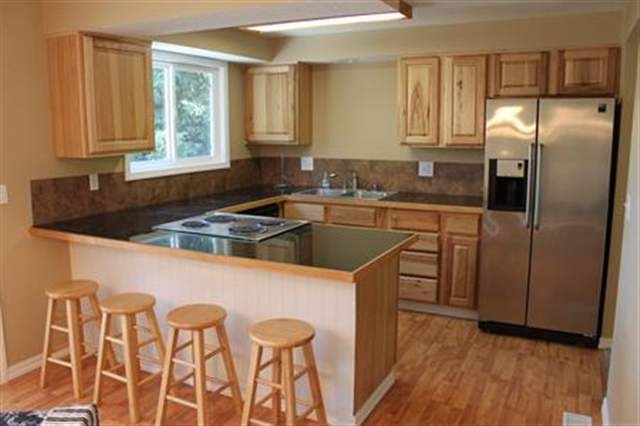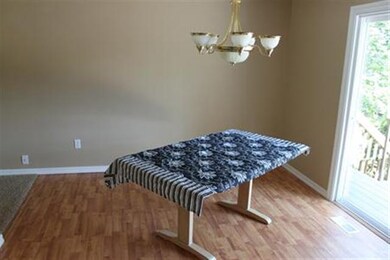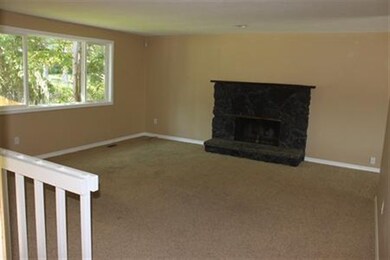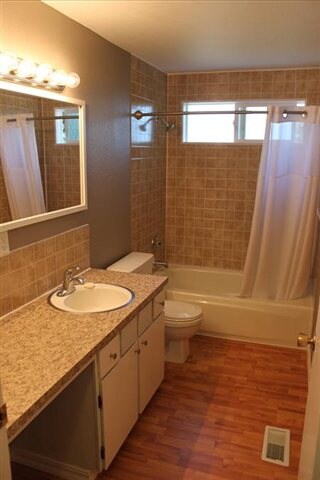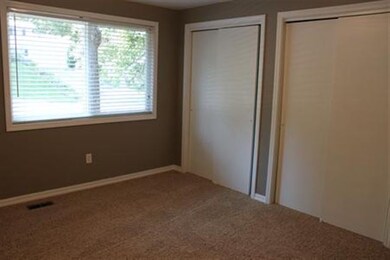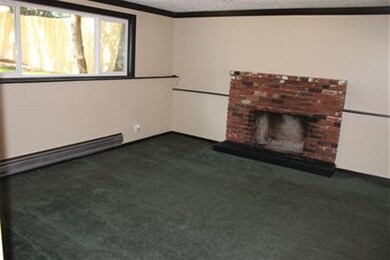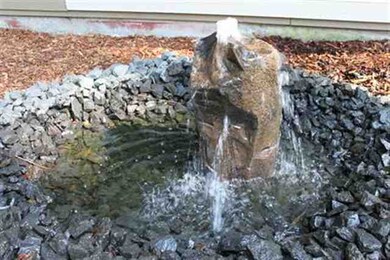
1411 E 19th Ave Spokane, WA 99203
Rockwood NeighborhoodHighlights
- City View
- Main Floor Primary Bedroom
- Dual Closets
- Hutton Elementary School Rated A-
- 2 Fireplaces
- Building Patio
About This Home
As of July 2019Unbelievable value for Hutton school! 4 bdrms, 2 freshly updtd baths, 2 living rms with fireplaces. Great kitchen w/granite tile, new cabinets, laminate wood floors and upgraded appliances. New trex deck great for entertaining with a great view of the property/city. further upgrades include new vinyl windows, siding, paint, carpet and brand new $20k landscaping job with water feature. Full sprinkler system and cedar privacy fence. All this and situated on the quietest part of 19th to the east of Perry
Last Agent to Sell the Property
Tim Kestell
Kestell Company License #213 Listed on: 07/11/2012
Home Details
Home Type
- Single Family
Est. Annual Taxes
- $1,737
Year Built
- Built in 1975
Lot Details
- 7,500 Sq Ft Lot
- Back Yard Fenced
- Sprinkler System
Property Views
- City
- Territorial
Home Design
- Split Level Home
- Composition Roof
- Hardboard
Interior Spaces
- 1,932 Sq Ft Home
- 2 Fireplaces
- Wood Burning Fireplace
- Fireplace Features Masonry
- Family Room with entrance to outdoor space
- Dining Room
Kitchen
- Built-In Range
- Dishwasher
- Disposal
Bedrooms and Bathrooms
- 4 Bedrooms
- Primary Bedroom on Main
- Dual Closets
- 2 Bathrooms
Basement
- Basement Fills Entire Space Under The House
- Exterior Basement Entry
- Recreation or Family Area in Basement
- Laundry in Basement
Parking
- Shared Driveway
- Off-Street Parking
Schools
- Hutton Elementary School
- Sac Middle School
- Lewis & Clark High School
Utilities
- Forced Air Heating and Cooling System
- Heating System Uses Gas
- 200+ Amp Service
- Cable TV Available
Community Details
- Building Patio
- Community Deck or Porch
Listing and Financial Details
- Assessor Parcel Number 35282.1040
Ownership History
Purchase Details
Home Financials for this Owner
Home Financials are based on the most recent Mortgage that was taken out on this home.Purchase Details
Home Financials for this Owner
Home Financials are based on the most recent Mortgage that was taken out on this home.Purchase Details
Home Financials for this Owner
Home Financials are based on the most recent Mortgage that was taken out on this home.Similar Homes in Spokane, WA
Home Values in the Area
Average Home Value in this Area
Purchase History
| Date | Type | Sale Price | Title Company |
|---|---|---|---|
| Warranty Deed | $261,000 | None Available | |
| Warranty Deed | $158,780 | Inland Professional Title Ll | |
| Warranty Deed | $89,000 | Spokane County Title Co |
Mortgage History
| Date | Status | Loan Amount | Loan Type |
|---|---|---|---|
| Open | $278,000 | New Conventional | |
| Closed | $247,950 | New Conventional | |
| Previous Owner | $150,575 | New Conventional | |
| Previous Owner | $71,200 | Purchase Money Mortgage |
Property History
| Date | Event | Price | Change | Sq Ft Price |
|---|---|---|---|---|
| 07/08/2019 07/08/19 | Sold | $261,000 | +4.4% | $135 / Sq Ft |
| 07/01/2019 07/01/19 | Pending | -- | -- | -- |
| 06/05/2019 06/05/19 | For Sale | $249,900 | +57.7% | $129 / Sq Ft |
| 08/24/2012 08/24/12 | Sold | $158,500 | -6.2% | $82 / Sq Ft |
| 08/12/2012 08/12/12 | Pending | -- | -- | -- |
| 07/11/2012 07/11/12 | For Sale | $169,000 | -- | $87 / Sq Ft |
Tax History Compared to Growth
Tax History
| Year | Tax Paid | Tax Assessment Tax Assessment Total Assessment is a certain percentage of the fair market value that is determined by local assessors to be the total taxable value of land and additions on the property. | Land | Improvement |
|---|---|---|---|---|
| 2024 | $3,728 | $375,600 | $85,000 | $290,600 |
| 2023 | $3,485 | $375,600 | $85,000 | $290,600 |
| 2022 | $3,380 | $356,200 | $85,000 | $271,200 |
| 2021 | $3,080 | $258,800 | $63,000 | $195,800 |
| 2020 | $2,716 | $219,800 | $52,500 | $167,300 |
| 2019 | $2,451 | $204,900 | $50,000 | $154,900 |
| 2018 | $2,540 | $182,500 | $45,000 | $137,500 |
| 2017 | $2,238 | $163,700 | $45,000 | $118,700 |
| 2016 | $2,201 | $157,500 | $45,000 | $112,500 |
| 2015 | $2,036 | $142,500 | $30,000 | $112,500 |
| 2014 | -- | $139,700 | $30,000 | $109,700 |
| 2013 | -- | $0 | $0 | $0 |
Agents Affiliated with this Home
-
Steve James

Seller's Agent in 2019
Steve James
eXp Realty 4 Degrees
(509) 714-1183
2 in this area
225 Total Sales
-
Nicolette Samash

Buyer's Agent in 2019
Nicolette Samash
Keller Williams Spokane - Main
(509) 218-7117
36 Total Sales
-
T
Seller's Agent in 2012
Tim Kestell
Kestell Company
Map
Source: Spokane Association of REALTORS®
MLS Number: 201219608
APN: 35282.1040
- 1306 E 18th Ave
- 1515 E 20th Ave
- 1733 S Southeast Blvd
- 1223 E Overbluff Rd
- 1501 E 16th Ave
- 1511 E 16th Ave
- 1508 E 15th Ave
- 2127 S Helena St
- 1113 E 16th Ave Unit 3
- 924 E 17th Ave
- 1417 S Ivory St
- 911 E 17th Ave
- 1503 E 14th Ave
- 1711 E 14th Ave
- 1202 E Christmas Tree Ln
- 2105 S Rockwood Blvd
- 1627 E 13th Ave
- 1417 S Conklin St
- 1725 E 13th Ave
- 1222 S Pittsburg St Unit 1220
