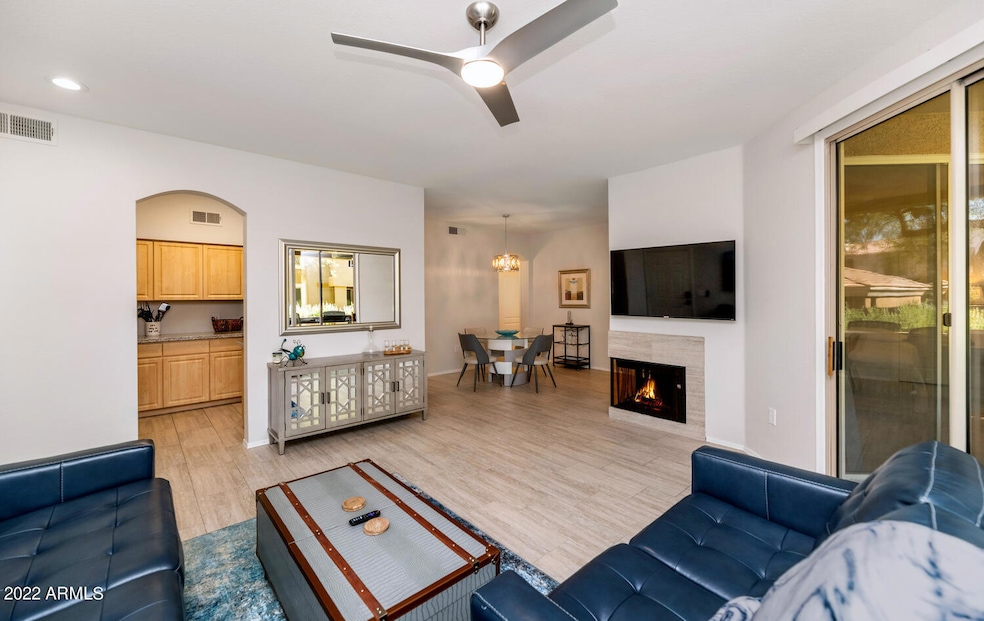
1411 E Orangewood Ave Unit 107 Phoenix, AZ 85020
Camelback East Village NeighborhoodHighlights
- Community Cabanas
- Gated Community
- 1 Fireplace
- Madison Heights Elementary School Rated A-
- Santa Barbara Architecture
- Corner Lot
About This Home
Live the Uptown Arcadia Lifestyle in this completely remodeled 2 bed / 2 bath condo 1st floor unit w/ attached garage! FRESH AND CLEAN MODERN DESIGN * GREAT GATED COMMUNITY *LOCATED ACROSS FROM HEATED POOL AND SPA! Boasts large walk-in laundry, walk-in master closet, storage & a 1 car attached garage. Corner unit faces a greenbelt w/ private covered patio. Complete remodel: All new: including paint, light & plumbing fixtures, bathrms, granite in kitchen, new SS appliances, new . Minutes from the canal, perfect for biking all over arcadia. Best of all its steps away from all that Uptown has to offer... Hiking, biking, restaurants, bars, shoppi
Condo Details
Home Type
- Condominium
Year Built
- Built in 1997
Lot Details
- Two or More Common Walls
- Block Wall Fence
- Grass Covered Lot
Parking
- 1 Car Garage
- Electric Vehicle Home Charger
- Common or Shared Parking
Home Design
- Santa Barbara Architecture
- Wood Frame Construction
- Tile Roof
- Stucco
Interior Spaces
- 1,200 Sq Ft Home
- 1-Story Property
- Furnished
- Ceiling Fan
- 1 Fireplace
- Tile Flooring
Kitchen
- Built-In Microwave
- Granite Countertops
Bedrooms and Bathrooms
- 2 Bedrooms
- Primary Bathroom is a Full Bathroom
- 2 Bathrooms
Laundry
- Laundry in unit
- Dryer
- Washer
Outdoor Features
- Covered Patio or Porch
Location
- Unit is below another unit
- Property is near bus stop
Schools
- Madison #1 Elementary School
- Central High School
Utilities
- Central Air
- Heating Available
- High Speed Internet
- Cable TV Available
Listing and Financial Details
- Property Available on 3/1/26
- $60 Move-In Fee
- 3-Month Minimum Lease Term
- $60 Application Fee
- Tax Lot 107
- Assessor Parcel Number 160-25-216
Community Details
Overview
- Property has a Home Owners Association
- Legacy Association, Phone Number (480) 941-1077
- Built by Grey Devleopment
- Legacy At Piestewa Peak Condominium Subdivision, Heritage Floorplan
Recreation
- Community Cabanas
- Heated Community Pool
- Fenced Community Pool
- Community Spa
- Children's Pool
- Bike Trail
Pet Policy
- Pets Allowed
Security
- Gated Community
Map
Property History
| Date | Event | Price | List to Sale | Price per Sq Ft | Prior Sale |
|---|---|---|---|---|---|
| 04/04/2025 04/04/25 | For Rent | $2,200 | 0.0% | -- | |
| 07/15/2024 07/15/24 | Rented | $2,200 | 0.0% | -- | |
| 06/29/2024 06/29/24 | Under Contract | -- | -- | -- | |
| 05/06/2024 05/06/24 | For Rent | $2,200 | 0.0% | -- | |
| 01/18/2022 01/18/22 | Sold | $300,000 | +11.1% | $288 / Sq Ft | View Prior Sale |
| 12/09/2021 12/09/21 | For Sale | $270,000 | -- | $259 / Sq Ft |
About the Listing Agent

Angela Barney is an Associate Broker with West USA Realty and a trusted Arizona real
estate expert with over 30 years of experience. Known for her professionalism, deep market
knowledge, and consistent top-producer status, Angela specializes in luxury homes, new
construction, and investment properties across Scottsdale, Paradise Valley, Cave Creek,
Greater Phoenix, and the highly desirable 85254 “Magic Zip Code.”
Her background as the former owner of LedMonkey Design Group
Angela's Other Listings
Source: Arizona Regional Multiple Listing Service (ARMLS)
MLS Number: 6846597
APN: 160-25-216
- 1411 E Orangewood Ave Unit 242
- 7219 N 15th Place
- 1333 E Morten Ave Unit 135
- 7232 N 13th St
- 1717 E Morten Ave Unit 5
- 1717 E Morten Ave Unit 62
- 1717 E Morten Ave Unit 38
- 7240 N Dreamy Draw Dr Unit 114
- 7240 N Dreamy Draw Dr Unit 102
- 7550 N 12th St Unit 143
- 7550 N 12th St Unit 139
- 7550 N 12th St Unit 146
- 7550 N 12th St Unit 226
- 7300 N Dreamy Draw Dr Unit 202
- 7300 N Dreamy Draw Dr Unit 211
- 7300 N Dreamy Draw Dr Unit 103
- 7141 N 16th St Unit 35
- 7141 N 16th St Unit 209
- 7018 N 13th St
- 1138 E Kaler Dr
- 7303 N 14th St Unit 10
- 1319 E Orangewood Ave
- 7810 N 14th Place
- 7550 N 12th St Unit 239
- 7550 N 12th St Unit 228
- 7550 N 12th St Unit 237
- 7550 N 12th St Unit 121
- 7525 N 12th St
- 1202 E Kaler Dr Unit 3
- 1202 E Kaler Dr Unit 1
- 7750 N 12th St
- 1820 E Morten Ave Unit 117
- 1820 E Morten Ave Unit 106
- 6823 N 14th St
- 7887 N 16th St Unit 128
- 1829 E Morten Ave
- 7557 N Dreamy Draw Dr Unit 184
- 7557 N Dreamy Draw Dr Unit 264
- 7557 N Dreamy Draw Dr Unit 273
- 6750 N 13th St






