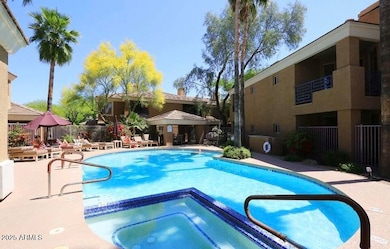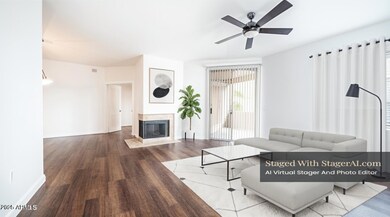
1411 E Orangewood Ave Unit 123 Phoenix, AZ 85020
Camelback East Village NeighborhoodHighlights
- Gated Community
- Two Primary Bathrooms
- Contemporary Architecture
- Madison Heights Elementary School Rated A-
- Mountain View
- 1 Fireplace
About This Home
As of May 2025Location, Location, Location! Welcome home to this charming 2 bedroom, 2 bath home, in a GATED community, with amazing amenities! This well-kept home has a spacious and inviting layout, with a bright living area that's perfect for relaxing or entertaining. The owner purchased a new HVAC, and relocated it within the unit, for maximum peace and quiet. The kitchen is fully equipped with plenty of cabinetry and counter space, making meal prep a breeze. Bedrooms are generously sized for maximum comfort, and the primary bedroom features its own private en-suite bath. Convenient attached one car garage for ease of parking. Enjoy resort-style living, with a sparkling community pool, a soothing spa, and a rec room, perfect for gatherings. Close to 51 Freeway, Sprouts, Hiking & Biking. This beautiful home provides low maintenance living in a fantastic community.
Last Agent to Sell the Property
HomeSmart License #SA028296000 Listed on: 03/28/2025

Last Buyer's Agent
Berkshire Hathaway HomeServices Arizona Properties License #SA034856000

Townhouse Details
Home Type
- Townhome
Est. Annual Taxes
- $1,729
Year Built
- Built in 1997
Lot Details
- 106 Sq Ft Lot
- 1 Common Wall
- Private Streets
- Wrought Iron Fence
- Block Wall Fence
- Front Yard Sprinklers
- Grass Covered Lot
HOA Fees
- $295 Monthly HOA Fees
Parking
- 1 Car Garage
- Garage Door Opener
Home Design
- Contemporary Architecture
- Wood Frame Construction
- Tile Roof
- Concrete Roof
- Block Exterior
- Stucco
Interior Spaces
- 1,042 Sq Ft Home
- 1-Story Property
- Ceiling height of 9 feet or more
- Ceiling Fan
- 1 Fireplace
- Mountain Views
Kitchen
- Electric Cooktop
- Built-In Microwave
- Granite Countertops
Flooring
- Carpet
- Tile
Bedrooms and Bathrooms
- 2 Bedrooms
- Two Primary Bathrooms
- 2 Bathrooms
Location
- Unit is below another unit
- Property is near a bus stop
Schools
- Madison Heights Elementary School
- Madison Meadows Middle School
- North High School
Utilities
- Cooling System Updated in 2021
- Central Air
- Heating Available
- Cable TV Available
Additional Features
- No Interior Steps
- Covered Patio or Porch
Listing and Financial Details
- Tax Lot 123
- Assessor Parcel Number 160-25-232
Community Details
Overview
- Association fees include roof repair, insurance, sewer, pest control, ground maintenance, street maintenance, front yard maint, trash, water, roof replacement, maintenance exterior
- Tri City Property Mg Association, Phone Number (602) 522-9994
- Legacy At Piestewa Peak Condominium Subdivision, Heritage Floorplan
Recreation
- Heated Community Pool
- Community Spa
- Bike Trail
Additional Features
- Recreation Room
- Gated Community
Ownership History
Purchase Details
Home Financials for this Owner
Home Financials are based on the most recent Mortgage that was taken out on this home.Purchase Details
Purchase Details
Home Financials for this Owner
Home Financials are based on the most recent Mortgage that was taken out on this home.Purchase Details
Purchase Details
Home Financials for this Owner
Home Financials are based on the most recent Mortgage that was taken out on this home.Purchase Details
Home Financials for this Owner
Home Financials are based on the most recent Mortgage that was taken out on this home.Similar Homes in Phoenix, AZ
Home Values in the Area
Average Home Value in this Area
Purchase History
| Date | Type | Sale Price | Title Company |
|---|---|---|---|
| Warranty Deed | $380,000 | First American Title Insurance | |
| Special Warranty Deed | -- | -- | |
| Interfamily Deed Transfer | -- | Chicago Title Agency | |
| Interfamily Deed Transfer | -- | Chicago Title Agency Inc | |
| Interfamily Deed Transfer | -- | None Available | |
| Warranty Deed | $150,000 | Equity Title Agency Inc | |
| Special Warranty Deed | $165,188 | Commonwealth Title |
Mortgage History
| Date | Status | Loan Amount | Loan Type |
|---|---|---|---|
| Open | $200,000 | New Conventional | |
| Previous Owner | $110,000 | New Conventional | |
| Previous Owner | $120,000 | New Conventional | |
| Previous Owner | $165,188 | New Conventional |
Property History
| Date | Event | Price | Change | Sq Ft Price |
|---|---|---|---|---|
| 05/21/2025 05/21/25 | Sold | $380,000 | -1.3% | $365 / Sq Ft |
| 03/28/2025 03/28/25 | For Sale | $385,000 | 0.0% | $369 / Sq Ft |
| 03/01/2012 03/01/12 | Rented | $899 | -9.6% | -- |
| 02/18/2012 02/18/12 | Under Contract | -- | -- | -- |
| 01/16/2012 01/16/12 | For Rent | $995 | -- | -- |
Tax History Compared to Growth
Tax History
| Year | Tax Paid | Tax Assessment Tax Assessment Total Assessment is a certain percentage of the fair market value that is determined by local assessors to be the total taxable value of land and additions on the property. | Land | Improvement |
|---|---|---|---|---|
| 2025 | $1,729 | $13,922 | -- | -- |
| 2024 | $1,683 | $13,259 | -- | -- |
| 2023 | $1,683 | $23,610 | $4,720 | $18,890 |
| 2022 | $1,633 | $18,880 | $3,770 | $15,110 |
| 2021 | $1,647 | $18,080 | $3,610 | $14,470 |
| 2020 | $1,621 | $16,470 | $3,290 | $13,180 |
| 2019 | $1,585 | $14,670 | $2,930 | $11,740 |
| 2018 | $1,547 | $13,020 | $2,600 | $10,420 |
| 2017 | $1,474 | $11,170 | $2,230 | $8,940 |
| 2016 | $1,423 | $11,100 | $2,220 | $8,880 |
| 2015 | $1,322 | $10,850 | $2,170 | $8,680 |
Agents Affiliated with this Home
-
Connie Thompson

Seller's Agent in 2025
Connie Thompson
HomeSmart
(602) 738-0421
11 in this area
57 Total Sales
-
Julie Davis

Buyer's Agent in 2025
Julie Davis
Berkshire Hathaway HomeServices Arizona Properties
(602) 421-3298
3 in this area
52 Total Sales
-
C
Seller's Agent in 2012
Christopher Aepli
HomeSmart
-
Angela Taylor

Buyer's Agent in 2012
Angela Taylor
Compass
(480) 628-2666
11 Total Sales
Map
Source: Arizona Regional Multiple Listing Service (ARMLS)
MLS Number: 6837613
APN: 160-25-232
- 1411 E Orangewood Ave Unit 134
- 1319 E Vista Ave
- 1302 E Nicolet Ave
- 1331 E Kaler Dr
- 7255 N 12th St
- 1717 E Morten Ave Unit 12
- 1717 E Morten Ave Unit 49
- 1717 E Morten Ave Unit 2
- 1336 E Belmont Ave
- 7042 N 13th St
- 7550 N 12th St Unit 239
- 7550 N 12th St Unit 139
- 7550 N 12th St Unit 143
- 1202 E Palmaire Ave
- 1606 E Cactus Wren Dr
- 7028 N 12th Way
- 1142 E Kaler Dr
- 1211 E Hayward Ave
- 6842 N 14th St
- 1174 E Belmont Ave






