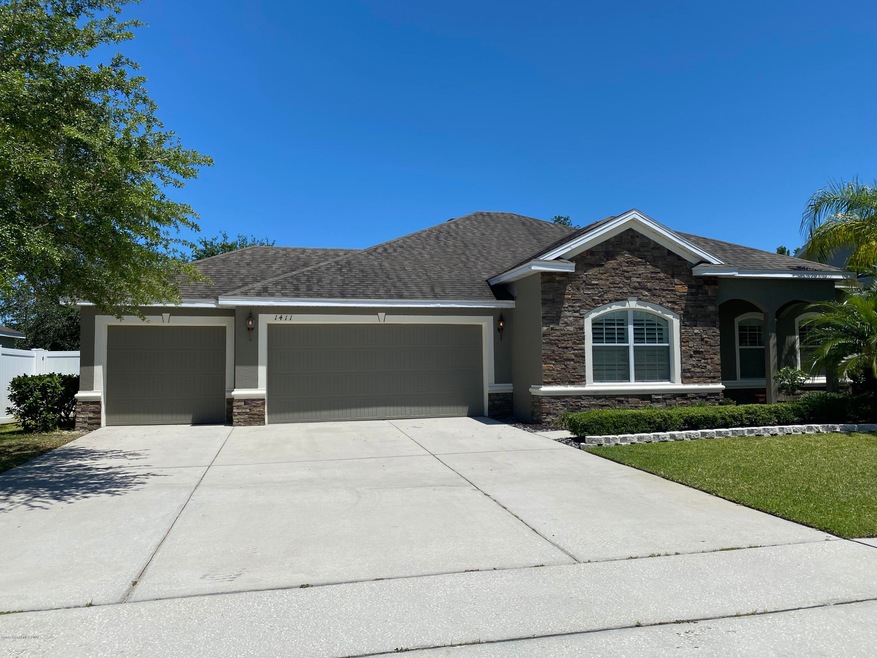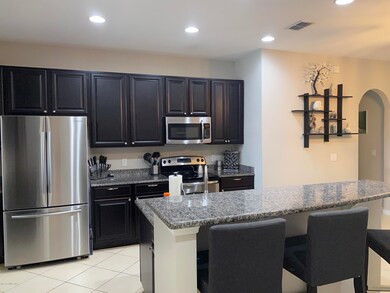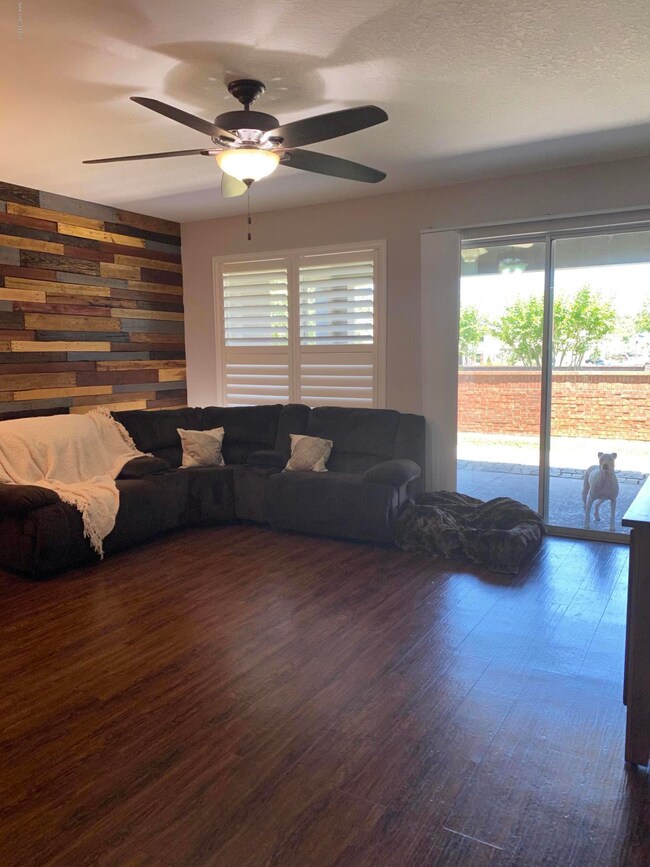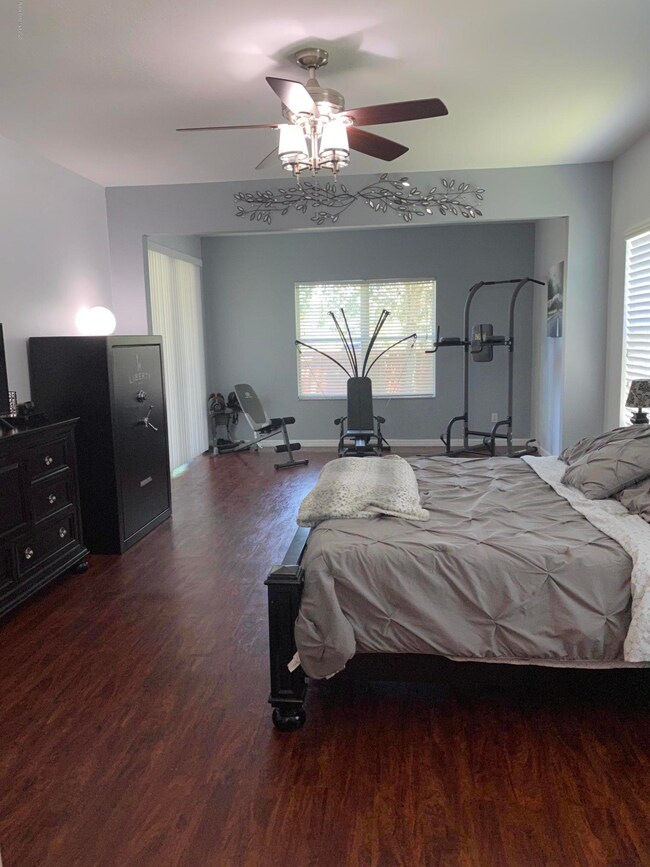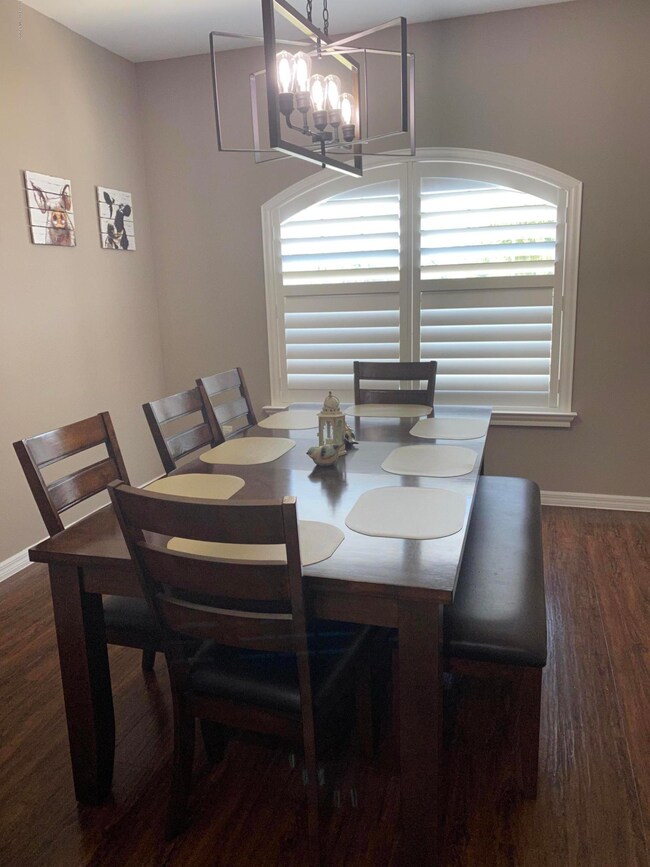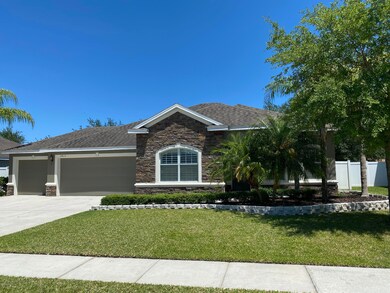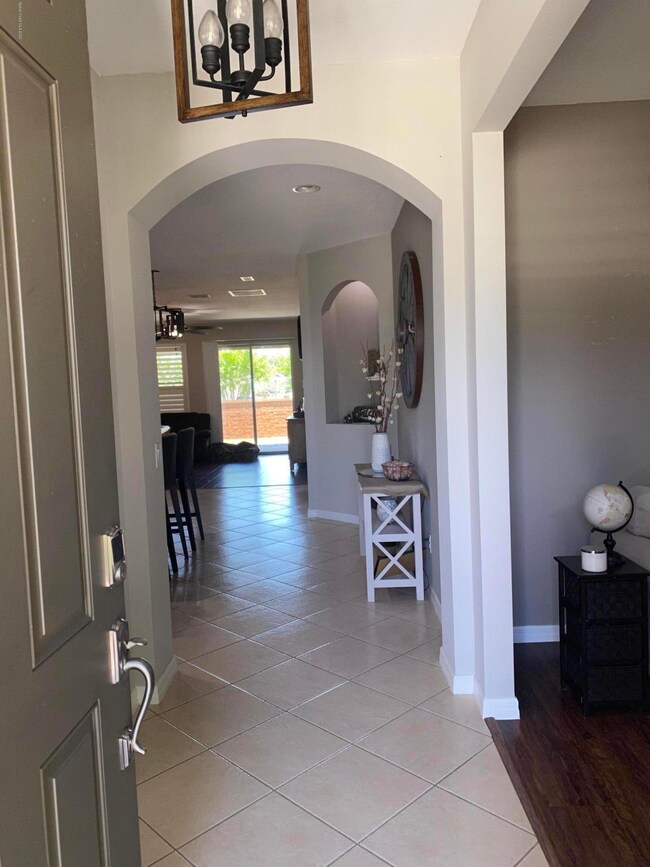
1411 Ellis Fallon Loop Oviedo, FL 32765
Highlights
- Home fronts a pond
- Community Basketball Court
- 3 Car Attached Garage
- Lawton Elementary School Rated A
- Home Office
- Eat-In Kitchen
About This Home
As of April 2025MOTIVATED SELLER!! PRICE REDUCED!! BACK ON MARKET, BUYERS FINANCING FELL THROUGH! Brand new Washer & Dryer. AC recently serviced. Beautiful maintained home. Split floor plan. Gorgeous kitchen with granite countertops, island, stainless steel appliances, ceramic tile. Living room, office, master & dining room have luxury vinyl plank flooring. Caged light fixtures in dining room & eat-in kitchen. Ceilings fans throughout. Plantation shutters/blinds. Huge master bedroom, large enough for work out equipment/sitting room. Master Bath has double sink, stand up shower & garden tub. Plenty of space with the 3 car garage, with flickering outside lights. White vinyl, completely fenced back yard. Freshly painted outside. Professionally landscaped with sprinkler system that runs from community pond. Shutters have a lifetime free replacement, conveyed to new owner.'||chr(10)||'Community has their own facebook page for events and activities. Such as Easter bunny for children at Easter, Movie Nights with big screen in the park, Chili cook off every fall. Many other for kids and adults.
Last Agent to Sell the Property
Landshark Realty License #3443864 Listed on: 06/10/2020
Last Buyer's Agent
Non-Member Non-Member Out Of Area
Non-MLS or Out of Area License #nonmls
Home Details
Home Type
- Single Family
Est. Annual Taxes
- $5,229
Year Built
- Built in 2012
Lot Details
- 10,490 Sq Ft Lot
- Home fronts a pond
- West Facing Home
- Vinyl Fence
- Front and Back Yard Sprinklers
Parking
- 3 Car Attached Garage
- Garage Door Opener
Home Design
- Brick Exterior Construction
- Shingle Roof
- Concrete Siding
- Block Exterior
- Asphalt
- Stucco
Interior Spaces
- 2,210 Sq Ft Home
- 1-Story Property
- Built-In Features
- Ceiling Fan
- Home Office
- Library
Kitchen
- Eat-In Kitchen
- Electric Range
- Microwave
- Dishwasher
- Kitchen Island
- Disposal
Flooring
- Carpet
- Tile
- Vinyl
Bedrooms and Bathrooms
- 3 Bedrooms
- Split Bedroom Floorplan
- Walk-In Closet
- 2 Full Bathrooms
- Separate Shower in Primary Bathroom
Laundry
- Laundry Room
- Dryer
- Washer
Home Security
- Security Gate
- Fire and Smoke Detector
Outdoor Features
- Patio
Utilities
- Central Heating and Cooling System
- Electric Water Heater
- Cable TV Available
Listing and Financial Details
- Assessor Parcel Number 03 21 31 509 0000 0440
Community Details
Overview
- Property has a Home Owners Association
- The Preserve At Lake Charm Association
- Maintained Community
Recreation
- Community Basketball Court
- Community Playground
Ownership History
Purchase Details
Home Financials for this Owner
Home Financials are based on the most recent Mortgage that was taken out on this home.Purchase Details
Home Financials for this Owner
Home Financials are based on the most recent Mortgage that was taken out on this home.Purchase Details
Home Financials for this Owner
Home Financials are based on the most recent Mortgage that was taken out on this home.Purchase Details
Home Financials for this Owner
Home Financials are based on the most recent Mortgage that was taken out on this home.Purchase Details
Home Financials for this Owner
Home Financials are based on the most recent Mortgage that was taken out on this home.Purchase Details
Purchase Details
Similar Homes in Oviedo, FL
Home Values in the Area
Average Home Value in this Area
Purchase History
| Date | Type | Sale Price | Title Company |
|---|---|---|---|
| Warranty Deed | $575,000 | Omega Title | |
| Warranty Deed | $529,900 | First Florida Title & Trust | |
| Warranty Deed | $390,000 | Title Solutions Of Fl Llc | |
| Special Warranty Deed | -- | Stewart Approved Title | |
| Special Warranty Deed | $260,000 | -- | |
| Special Warranty Deed | $224,200 | K Title Company Llc | |
| Special Warranty Deed | $2,435,000 | Attorney |
Mortgage History
| Date | Status | Loan Amount | Loan Type |
|---|---|---|---|
| Open | $546,250 | New Conventional | |
| Previous Owner | $476,910 | New Conventional | |
| Previous Owner | $378,300 | New Conventional | |
| Previous Owner | $249,369 | FHA |
Property History
| Date | Event | Price | Change | Sq Ft Price |
|---|---|---|---|---|
| 04/18/2025 04/18/25 | Sold | $575,000 | -1.7% | $260 / Sq Ft |
| 03/10/2025 03/10/25 | Pending | -- | -- | -- |
| 03/06/2025 03/06/25 | For Sale | $585,000 | +10.4% | $265 / Sq Ft |
| 12/22/2022 12/22/22 | Sold | $529,900 | 0.0% | $240 / Sq Ft |
| 11/16/2022 11/16/22 | Pending | -- | -- | -- |
| 11/11/2022 11/11/22 | Price Changed | $529,900 | -1.9% | $240 / Sq Ft |
| 11/03/2022 11/03/22 | For Sale | $539,900 | +38.4% | $244 / Sq Ft |
| 09/25/2020 09/25/20 | Sold | $390,000 | +1.3% | $176 / Sq Ft |
| 08/11/2020 08/11/20 | Pending | -- | -- | -- |
| 07/19/2020 07/19/20 | Price Changed | $385,000 | -1.4% | $174 / Sq Ft |
| 07/13/2020 07/13/20 | Price Changed | $390,500 | +0.1% | $177 / Sq Ft |
| 06/10/2020 06/10/20 | For Sale | $390,000 | 0.0% | $176 / Sq Ft |
| 05/16/2020 05/16/20 | Pending | -- | -- | -- |
| 05/02/2020 05/02/20 | For Sale | $390,000 | -- | $176 / Sq Ft |
Tax History Compared to Growth
Tax History
| Year | Tax Paid | Tax Assessment Tax Assessment Total Assessment is a certain percentage of the fair market value that is determined by local assessors to be the total taxable value of land and additions on the property. | Land | Improvement |
|---|---|---|---|---|
| 2024 | $7,014 | $467,313 | -- | -- |
| 2023 | $6,591 | $453,702 | $112,000 | $341,702 |
| 2021 | $5,366 | $329,083 | $90,000 | $239,083 |
| 2020 | $4,766 | $330,814 | $0 | $0 |
| 2019 | $5,229 | $314,212 | $0 | $0 |
| 2018 | $5,097 | $303,062 | $0 | $0 |
| 2017 | $4,674 | $274,949 | $0 | $0 |
| 2016 | $4,563 | $261,811 | $0 | $0 |
| 2015 | $4,233 | $253,273 | $0 | $0 |
| 2014 | $4,233 | $230,206 | $0 | $0 |
Agents Affiliated with this Home
-

Seller's Agent in 2025
Laura Johnston
RE/MAX
(407) 310-8078
6 in this area
94 Total Sales
-

Buyer's Agent in 2025
Erin Rue
PALMER SCOTT PROPERTIES LLC
(407) 930-4555
1 in this area
41 Total Sales
-

Seller's Agent in 2022
John King
LPT REALTY, LLC
(407) 448-7863
2 in this area
20 Total Sales
-

Seller's Agent in 2020
Jo Anne Locascio
Landshark Realty
(321) 747-8141
2 in this area
52 Total Sales
-
N
Buyer's Agent in 2020
Non-Member Non-Member Out Of Area
Non-MLS or Out of Area
Map
Source: Space Coast MLS (Space Coast Association of REALTORS®)
MLS Number: 874640
APN: 03-21-31-509-0000-0440
- 1415 Ellis Fallon Loop
- 1113 Fieldstone Cir
- 1208 Fieldstone Cir
- 755 Country Charm Cir
- 0 Smarts Place Unit O6065071
- 670 Palm Dr
- 656 Lake Charm Dr
- 1129 N Central Ave
- 35 Canterbury Bell Dr
- 850 Florida Ave
- 1580 N Division St
- 0 Shady Palm Cove
- 200 Adler Point
- 0 Kimble Ave Unit MFRO6261075
- 0 Kimble Ave Unit MFRO6261067
- 1689 Greenleaf Woods Cove
- 1674 Greenleaf Woods Cove
- 1678 Greenleaf Woods Cove
- 282 Kimble Ave
- 268 Heatherbrooke Cir
