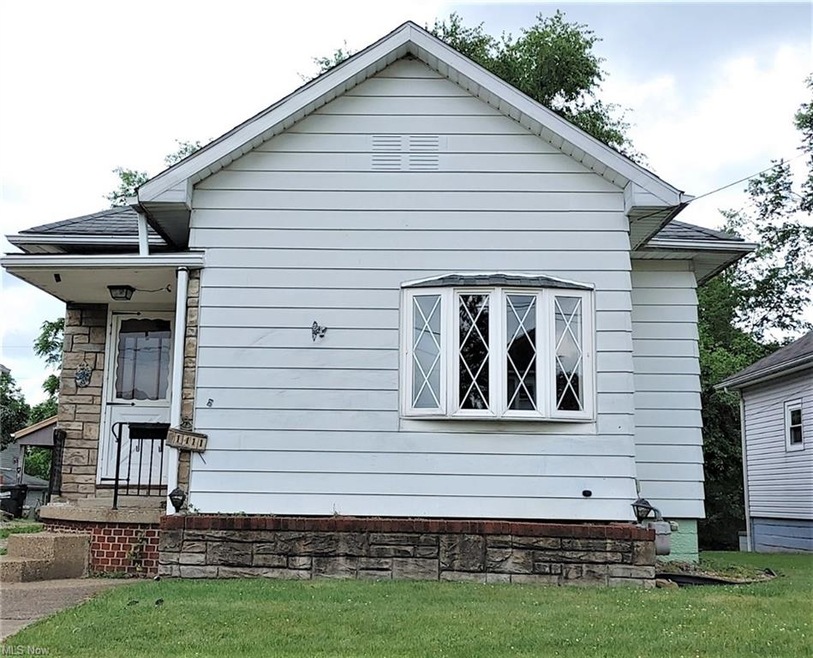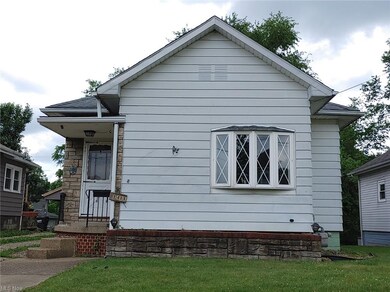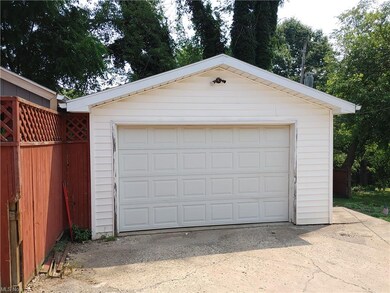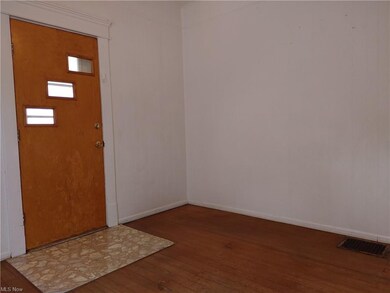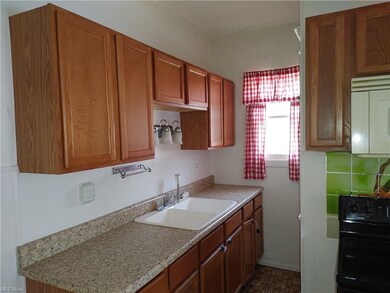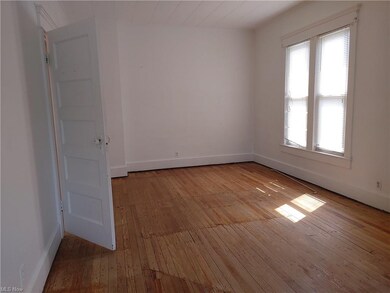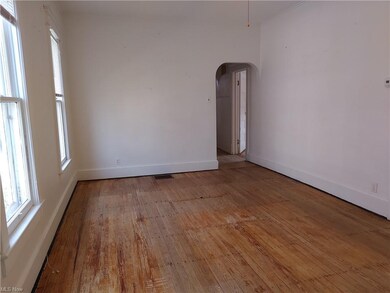
1411 Elm St Cambridge, OH 43725
Estimated Value: $67,000 - $82,000
Highlights
- 1 Car Detached Garage
- South Facing Home
- 1-Story Property
- Forced Air Heating and Cooling System
About This Home
As of July 2021This home offers two bedrooms, a nice sized living room, kitchen with stove and refrigerator. Hardwood floors. Full basement. Single car garage with shared driveway. Stone entryway into the home. All this and central air too. Agent to read brokers remarks before showing.
Last Agent to Sell the Property
Leonard and Newland Real Estate Services License #2013004124 Listed on: 07/07/2021
Home Details
Home Type
- Single Family
Est. Annual Taxes
- $870
Year Built
- Built in 1922
Lot Details
- 4,800 Sq Ft Lot
- Lot Dimensions are 40x120
- South Facing Home
Parking
- 1 Car Detached Garage
Home Design
- Asphalt Roof
- Stone Siding
Interior Spaces
- 1,044 Sq Ft Home
- 1-Story Property
- Basement Fills Entire Space Under The House
Bedrooms and Bathrooms
- 2 Main Level Bedrooms
- 1 Full Bathroom
Utilities
- Forced Air Heating and Cooling System
- Heating System Uses Gas
Community Details
- Elmwood Community
Listing and Financial Details
- Assessor Parcel Number 06-0006349.000
Ownership History
Purchase Details
Home Financials for this Owner
Home Financials are based on the most recent Mortgage that was taken out on this home.Similar Homes in Cambridge, OH
Home Values in the Area
Average Home Value in this Area
Purchase History
| Date | Buyer | Sale Price | Title Company |
|---|---|---|---|
| Brockwell Janet M | $45,000 | Bennett Title Agency |
Property History
| Date | Event | Price | Change | Sq Ft Price |
|---|---|---|---|---|
| 07/19/2021 07/19/21 | Sold | $45,000 | -9.8% | $43 / Sq Ft |
| 07/08/2021 07/08/21 | Pending | -- | -- | -- |
| 07/07/2021 07/07/21 | For Sale | $49,900 | -- | $48 / Sq Ft |
Tax History Compared to Growth
Tax History
| Year | Tax Paid | Tax Assessment Tax Assessment Total Assessment is a certain percentage of the fair market value that is determined by local assessors to be the total taxable value of land and additions on the property. | Land | Improvement |
|---|---|---|---|---|
| 2024 | $1,117 | $22,460 | $4,806 | $17,654 |
| 2023 | $1,117 | $19,176 | $4,102 | $15,074 |
| 2022 | $974 | $19,170 | $4,100 | $15,070 |
| 2021 | $964 | $19,170 | $4,100 | $15,070 |
| 2020 | $876 | $17,140 | $3,670 | $13,470 |
| 2019 | $866 | $17,140 | $3,670 | $13,470 |
| 2018 | $783 | $17,140 | $3,670 | $13,470 |
| 2017 | $752 | $14,870 | $3,190 | $11,680 |
| 2016 | $752 | $14,870 | $3,190 | $11,680 |
| 2015 | $752 | $14,870 | $3,190 | $11,680 |
| 2014 | -- | $14,490 | $2,770 | $11,720 |
| 2013 | $740 | $14,490 | $2,770 | $11,720 |
Agents Affiliated with this Home
-
Jeffrey Leonard

Seller's Agent in 2021
Jeffrey Leonard
Leonard and Newland Real Estate Services
(740) 260-3937
125 Total Sales
-
Janet Brockwell
J
Buyer's Agent in 2021
Janet Brockwell
NextHome New Horizons Equity Realty
(740) 260-3883
48 Total Sales
Map
Source: MLS Now
MLS Number: 4295828
APN: 06-0006349.000
- 1410 Chestnut St
- 1204 Chestnut St
- 338 Woodlawn Ave
- 1109 Carlisle Ave
- 769 S 9th St
- 212 S 11th St
- 716 S 10th St
- 635 S 9th St
- 750 S 9th St
- 2059 Sarchet Ave
- 629 S 8th St
- 1142 Steubenville Ave
- 1815 Southgate Pkwy
- 1398 E Wheeling Ave
- 326 S 8th St
- 1138 Gomber Ave
- 606 S 7th St
- 708 S 7th St
- 132 N 9th St
- 1520 E Wheeling Ave
