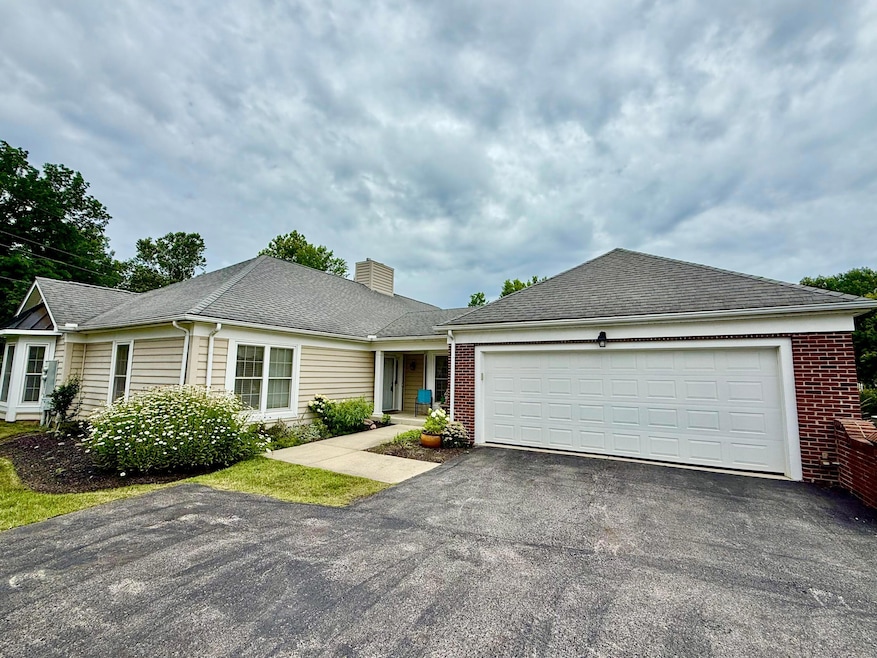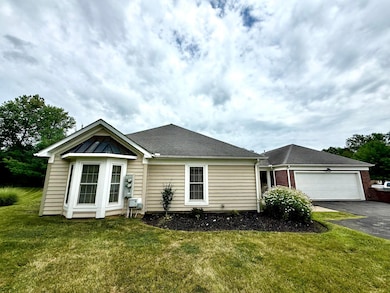
1411 Epworth Forest Dr Lancaster, OH 43130
Estimated payment $2,452/month
Highlights
- Clubhouse
- 2 Car Attached Garage
- 1-Story Property
- Heated Sun or Florida Room
- Patio
- Forced Air Heating and Cooling System
About This Home
Modern 2-Bedroom, 2-Bath Condo with 1,582 Sq Ft in Highly Desirable Community Just Outside Lancaster.
Welcome to this beautifully updated 2-bedroom, 2-bath condo located in a sought-after community just minutes from Lancaster. With 1,582 square feet of well-designed living space, this modern and low-maintenance home offers the best of both worlds—peaceful privacy and the conveniences of condo living.
Step into the spacious, light-filled sunroom that opens to a private patio—perfect for relaxing or entertaining. Inside, the open layout features generous living space and large closets throughout, offering ample storage and functionality.
Enjoy peace of mind with a whole-house on-demand generator, and make the most of the outdoors year-round with a screened-in garage, ideal for gatherings without the nuisance of bugs. The garage also functions as a traditional 2-car garage with standard doors.
Whether you're downsizing or looking for a stress-free lifestyle, this upgraded condo offers comfort, privacy, and community—all in one ideal location.
Professional Photos to be added on 7/22/23.
Property Details
Home Type
- Condominium
Est. Annual Taxes
- $3,069
Year Built
- Built in 2008
HOA Fees
- $280 Monthly HOA Fees
Parking
- 2 Car Attached Garage
- Shared Driveway
Home Design
- Brick Exterior Construction
- Slab Foundation
- Vinyl Siding
Interior Spaces
- 1,582 Sq Ft Home
- 1-Story Property
- Gas Log Fireplace
- Heated Sun or Florida Room
Kitchen
- Electric Range
- Dishwasher
Bedrooms and Bathrooms
- 2 Main Level Bedrooms
- 2 Full Bathrooms
Utilities
- Forced Air Heating and Cooling System
- Heating System Uses Gas
- Gas Water Heater
- Private Sewer
Additional Features
- Patio
- 1 Common Wall
Listing and Financial Details
- Assessor Parcel Number 05-34242-200
Community Details
Overview
- $840 Capital Contribution Fee
- Association fees include lawn care, water, snow removal
- Association Phone (614) 565-4574
- Nancy Carter HOA
- On-Site Maintenance
Amenities
- Clubhouse
Recreation
- Snow Removal
Map
Home Values in the Area
Average Home Value in this Area
Tax History
| Year | Tax Paid | Tax Assessment Tax Assessment Total Assessment is a certain percentage of the fair market value that is determined by local assessors to be the total taxable value of land and additions on the property. | Land | Improvement |
|---|---|---|---|---|
| 2024 | $7,429 | $82,640 | $14,350 | $68,290 |
| 2023 | $3,006 | $82,640 | $14,350 | $68,290 |
| 2022 | $3,018 | $82,640 | $14,350 | $68,290 |
| 2021 | $2,365 | $69,420 | $14,350 | $55,070 |
| 2020 | $2,216 | $65,280 | $14,350 | $50,930 |
| 2019 | $2,007 | $65,280 | $14,350 | $50,930 |
| 2018 | $2,216 | $59,310 | $14,350 | $44,960 |
| 2017 | $1,891 | $59,310 | $14,350 | $44,960 |
| 2016 | $1,842 | $59,310 | $14,350 | $44,960 |
| 2015 | $2,151 | $57,320 | $14,350 | $42,970 |
| 2014 | $1,736 | $57,320 | $14,350 | $42,970 |
| 2013 | $1,736 | $57,320 | $14,350 | $42,970 |
Property History
| Date | Event | Price | Change | Sq Ft Price |
|---|---|---|---|---|
| 03/27/2025 03/27/25 | Off Market | $299,500 | -- | -- |
| 03/27/2025 03/27/25 | Off Market | $162,000 | -- | -- |
| 03/27/2025 03/27/25 | Off Market | $186,500 | -- | -- |
| 11/02/2022 11/02/22 | Sold | $299,500 | +3.3% | $189 / Sq Ft |
| 10/01/2022 10/01/22 | For Sale | $289,900 | +55.4% | $183 / Sq Ft |
| 11/02/2017 11/02/17 | Sold | $186,500 | -1.8% | $118 / Sq Ft |
| 10/03/2017 10/03/17 | Pending | -- | -- | -- |
| 07/22/2017 07/22/17 | For Sale | $190,000 | +17.3% | $120 / Sq Ft |
| 06/05/2015 06/05/15 | Sold | $162,000 | -7.4% | $102 / Sq Ft |
| 05/06/2015 05/06/15 | Pending | -- | -- | -- |
| 01/28/2015 01/28/15 | For Sale | $174,900 | -- | $111 / Sq Ft |
Purchase History
| Date | Type | Sale Price | Title Company |
|---|---|---|---|
| Deed | $299,500 | Valmer Land Title | |
| Interfamily Deed Transfer | -- | None Available | |
| Warranty Deed | $267,900 | Northwest Ttl Fam Of Compani | |
| Warranty Deed | $186,500 | Valmer Land Title Agency Box | |
| Executors Deed | $162,000 | Attorney | |
| Limited Warranty Deed | $210,700 | None Available |
Mortgage History
| Date | Status | Loan Amount | Loan Type |
|---|---|---|---|
| Open | $284,500 | New Conventional |
Similar Homes in Lancaster, OH
Source: Columbus and Central Ohio Regional MLS
MLS Number: 225026486
APN: 05-34242-200
- 1365 Epworth Forest Dr
- 1370 Lynn Dr
- 1602 Pleasantview Dr
- 164 Terrace Ct
- 1383 Frederick St
- 1294 E Fair Ave
- 108 Terrace Ct
- 1270 Gumwood Dr NE
- 1159 E Fair Ave
- 105 Dogwood Ln
- 1597 Parkland Dr
- 1300 Longwood Dr NE
- 1080 Sycamore Dr
- 445 Hilltop Dr
- 120 Hickory Ln
- 0 Declaration Dr W Unit 219044159
- 249 Orchard View Dr NE
- 718 Harding Ave
- 2580 Applewood Ln NE
- 2010 Ridgebrook Rd
- 1250 Sheridan Dr
- 1420 Laura Ave
- 1366 Sheridan Dr
- 1410 Sheridan Dr
- 1503 D Monmouth St
- 1939 Independence Blvd
- 805 E Wheeling St
- 1903 Ream Dr
- 601 N Maple St
- 225 E Allen St Unit 225 East Allen Street
- 569 E Chestnut St Unit 569 E Chestnut
- 123 N Broad St
- 1733 Bellmeadow Dr
- 315 Washington Ave
- 1545 Timbertop St
- 2271 Landcrest Dr
- 1237 Watermark Dr
- 1300 Community Way
- 2661 Spring Grove Ave
- 1508 Greyfield St

