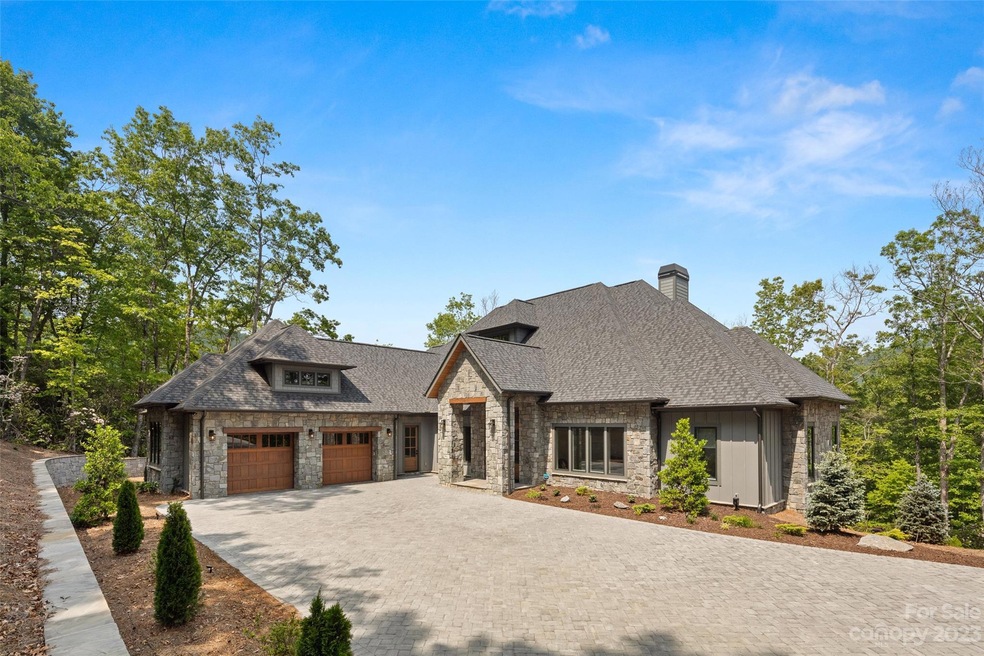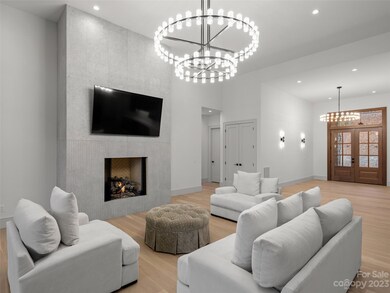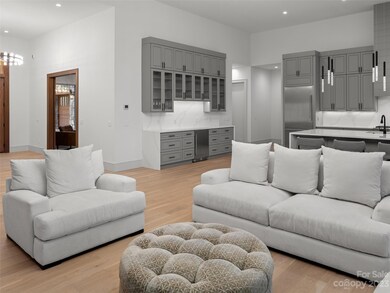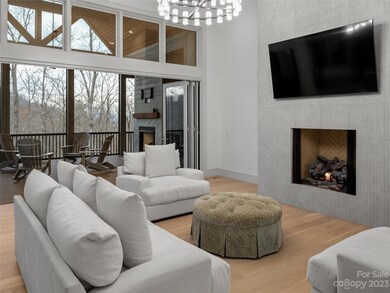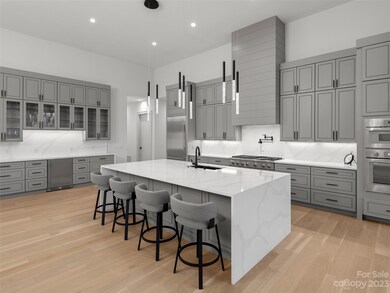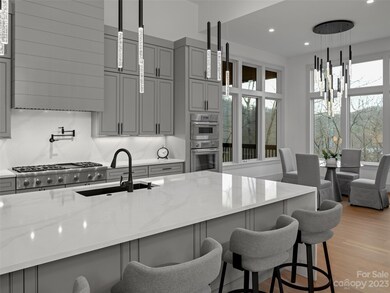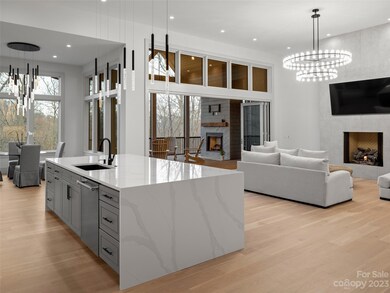
1411 Flint Rock Trail Arden, NC 28704
Walnut Cove NeighborhoodHighlights
- Golf Course Community
- Fitness Center
- Clubhouse
- T.C. Roberson High School Rated A
- Open Floorplan
- Contemporary Architecture
About This Home
As of September 2023Contemporary and captivating! Completed in 2022, this ONE LEVEL HOME radiates luxurious
living from the moment you arrive via the generously sized, flat paver driveway. Once inside,
you’ll feel a sense of expansiveness with soaring ceilings, ample natural light, and a timeless,
neutral palette created with a variety of high-end finishes and natural materials. The gourmet
kitchen, with immense waterfall-edged island, is a chef’s dream. Take entertainment to the
next level and bring the outside in by opening the wall-to-wall accordion glass doors that lead
onto your oversized screened porch, complete with fireplace and outdoor kitchen. Enjoy a
more than gracious primary suite with its own screen porch with gas fireplace and retractable
screens, two walk-in closets and a primary bath that rivals the finest spas! A large office, two
well-appointed ensuites, walk-in pantry and generously sized laundry room with access from
hall and primary suite round out this exceptional home.
Last Agent to Sell the Property
Walnut Cove Realty/Allen Tate/Beverly-Hanks License #248708 Listed on: 03/15/2023
Home Details
Home Type
- Single Family
Est. Annual Taxes
- $10,560
Year Built
- Built in 2022
Lot Details
- Property is zoned R-2
HOA Fees
- $225 Monthly HOA Fees
Parking
- 2 Car Garage
- Front Facing Garage
- Driveway
Home Design
- Contemporary Architecture
- Transitional Architecture
- Wood Siding
- Stone Siding
Interior Spaces
- 1-Story Property
- Open Floorplan
- Entrance Foyer
- Great Room with Fireplace
- Screened Porch
- Unfinished Basement
- Crawl Space
- Laundry Room
Kitchen
- Gas Cooktop
- Dishwasher
- Kitchen Island
Flooring
- Wood
- Tile
Bedrooms and Bathrooms
- 3 Main Level Bedrooms
- Split Bedroom Floorplan
Outdoor Features
- Pond
- Fireplace in Patio
- Outdoor Fireplace
Schools
- Avery's Creek/Koontz Elementary School
- Valley Springs Middle School
- T.C. Roberson High School
Utilities
- Forced Air Heating and Cooling System
- Septic Tank
Listing and Financial Details
- Assessor Parcel Number 962443577500000
Community Details
Overview
- Walnut Cove Poa, Phone Number (864) 238-2557
- The Cliffs At Walnut Cove Subdivision
- Mandatory home owners association
Amenities
- Clubhouse
Recreation
- Golf Course Community
- Tennis Courts
- Fitness Center
- Community Indoor Pool
- Community Spa
- Putting Green
- Trails
Ownership History
Purchase Details
Home Financials for this Owner
Home Financials are based on the most recent Mortgage that was taken out on this home.Purchase Details
Home Financials for this Owner
Home Financials are based on the most recent Mortgage that was taken out on this home.Purchase Details
Purchase Details
Purchase Details
Similar Homes in Arden, NC
Home Values in the Area
Average Home Value in this Area
Purchase History
| Date | Type | Sale Price | Title Company |
|---|---|---|---|
| Warranty Deed | $2,700,000 | None Listed On Document | |
| Warranty Deed | $2,725,000 | None Listed On Document | |
| Warranty Deed | $165,000 | None Available | |
| Warranty Deed | $150,000 | None Available | |
| Warranty Deed | $506,000 | -- |
Property History
| Date | Event | Price | Change | Sq Ft Price |
|---|---|---|---|---|
| 09/15/2023 09/15/23 | Sold | $2,700,000 | -3.4% | $647 / Sq Ft |
| 08/22/2023 08/22/23 | Pending | -- | -- | -- |
| 07/07/2023 07/07/23 | Price Changed | $2,795,000 | -3.5% | $670 / Sq Ft |
| 05/26/2023 05/26/23 | Price Changed | $2,895,000 | -3.3% | $694 / Sq Ft |
| 03/15/2023 03/15/23 | For Sale | $2,995,000 | +9.9% | $718 / Sq Ft |
| 08/12/2022 08/12/22 | Sold | $2,725,000 | +1.9% | $648 / Sq Ft |
| 05/19/2022 05/19/22 | Pending | -- | -- | -- |
| 04/26/2022 04/26/22 | For Sale | $2,675,000 | -- | $636 / Sq Ft |
Tax History Compared to Growth
Tax History
| Year | Tax Paid | Tax Assessment Tax Assessment Total Assessment is a certain percentage of the fair market value that is determined by local assessors to be the total taxable value of land and additions on the property. | Land | Improvement |
|---|---|---|---|---|
| 2023 | $10,560 | $1,680,700 | $358,500 | $1,322,200 |
| 2022 | $2,101 | $358,500 | $0 | $0 |
| 2021 | $2,101 | $358,500 | $0 | $0 |
| 2020 | $2,259 | $358,500 | $0 | $0 |
| 2019 | $2,259 | $358,500 | $0 | $0 |
| 2018 | $2,259 | $358,500 | $0 | $0 |
| 2017 | $2,259 | $303,800 | $0 | $0 |
| 2016 | $2,111 | $303,800 | $0 | $0 |
| 2015 | $2,111 | $303,800 | $0 | $0 |
| 2014 | $2,111 | $303,800 | $0 | $0 |
Agents Affiliated with this Home
-
Josh Smith

Seller's Agent in 2023
Josh Smith
Walnut Cove Realty/Allen Tate/Beverly-Hanks
(828) 606-0974
145 in this area
255 Total Sales
-
Toni Anderson
T
Buyer's Agent in 2023
Toni Anderson
Walnut Cove Realty/Allen Tate/Beverly-Hanks
(828) 208-4248
3 in this area
28 Total Sales
-
Kyle Olinger

Seller's Agent in 2022
Kyle Olinger
Walnut Cove Realty/Allen Tate/Beverly-Hanks
(828) 712-5953
56 in this area
74 Total Sales
-
Jill Reece

Buyer's Agent in 2022
Jill Reece
Carolina Luxury Brokers LLC
(919) 605-5730
1 in this area
50 Total Sales
Map
Source: Canopy MLS (Canopy Realtor® Association)
MLS Number: 4009791
APN: 9624-43-5775-00000
- 454 Walnut Valley Pkwy
- 1304 Fawn Meadow Way
- 374 Walnut Valley Pkwy
- 1905 White Tree Trail
- 1814 Bella Vista Ct Unit 118
- 1822 Bella Vista Ct Unit 119
- 85 Smokey Ridge Trail
- 92 Smokey Ridge Trail
- 3 Nestlewood Dr
- 30 Rain Lily Trail
- 11 Nestlewood Dr Unit 310
- 36 Rain Lily Trail
- 1929 Tree View Trail
- 550 Walnut Valley Pkwy Unit LOT 153
- 565 Walnut Valley Pkwy
- 8 Wood Lily Trail
- 4 Windelsham Way
- 275 Sleepy Gap Rd Unit Lot 13
- 577 Walnut Valley Pkwy
- 22 Foxbridge Way
