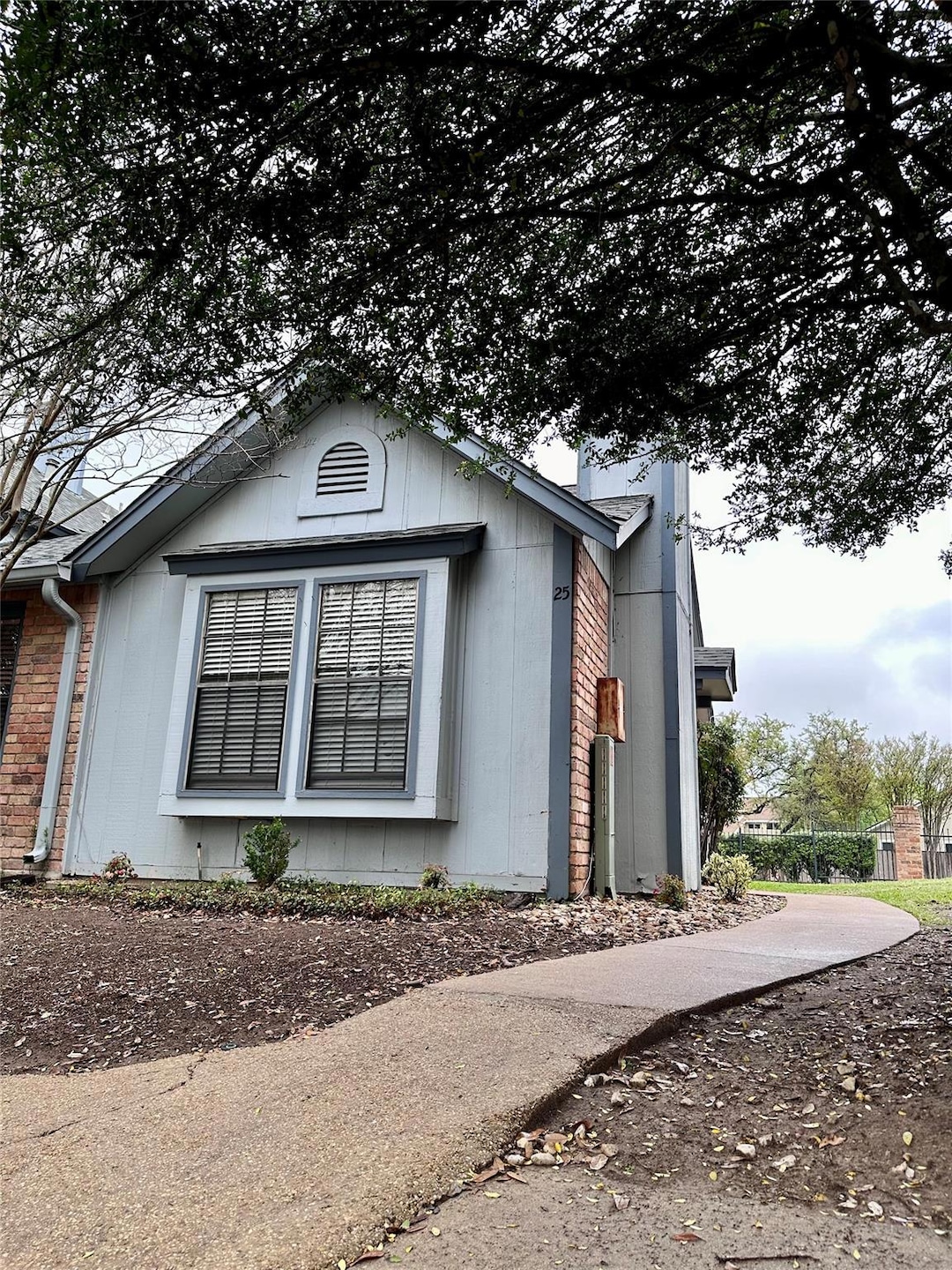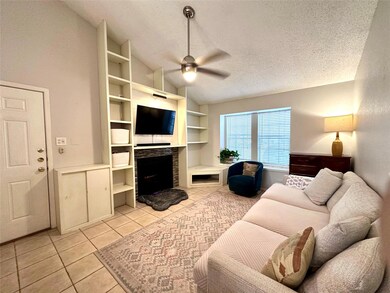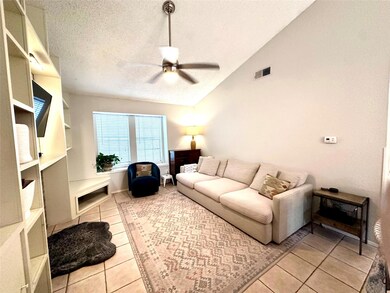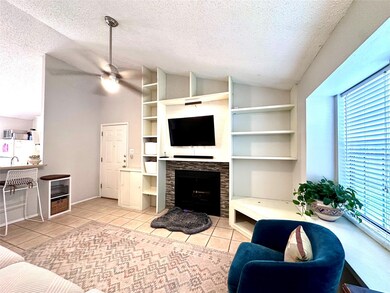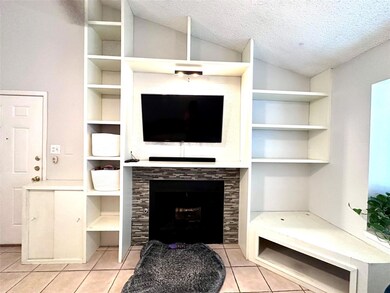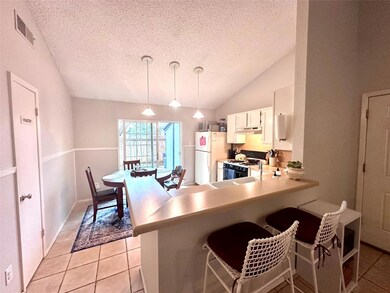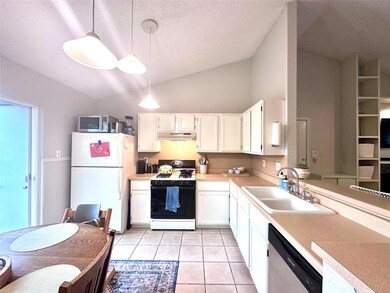1411 Gracy Farms Ln Unit 25 Austin, TX 78758
Gracywoods NeighborhoodHighlights
- Vaulted Ceiling
- Community Pool
- Built-In Features
- Private Yard
- Eat-In Kitchen
- No Interior Steps
About This Home
Welcome to your next home in the highly sought-after Gracy Farms neighborhood! This charming 2-bedroom, 1-bathroom condo offers 752 sqft of comfortable living space with a thoughtful layout. Located in North Austin, just minutes from The Domain, Q2 Stadium, and major tech employers like Apple and IBM, this property is perfect for tenants looking for convenience. Inside, you'll find an open-concept floor plan with abundant natural light, an open kitchen, and a primary bedroom with ample closet space. The unit also includes an in-unit washer and dryer for added convenience. Step outside to enjoy your small private fenced-in yard, perfect for pets, gardening, or relaxing in privacy. The community offers fantastic amenities such as a pool and walking trails nearby. With easy access to MoPac, I-35, and Parmer Ln, you're just 5 minutes from The Domain and Q2 Stadium and close to grocery stores, shopping, dining, and entertainment. Gracywoods Park and Walnut Creek Trail are also just steps away, providing excellent outdoor recreation options. Available for an early May move-in! Don’t miss out on this incredible leasing opportunity. Contact today for a showing!
Condo Details
Home Type
- Condominium
Est. Annual Taxes
- $5,449
Year Built
- Built in 1985
Lot Details
- South Facing Home
- Private Yard
Home Design
- Slab Foundation
Interior Spaces
- 752 Sq Ft Home
- 1-Story Property
- Built-In Features
- Vaulted Ceiling
- Storage
Kitchen
- Eat-In Kitchen
- Breakfast Bar
- Free-Standing Gas Oven
- Dishwasher
- Laminate Countertops
Flooring
- Laminate
- Tile
Bedrooms and Bathrooms
- 2 Main Level Bedrooms
- 1 Full Bathroom
Laundry
- Dryer
- Washer
Parking
- 2 Parking Spaces
- Common or Shared Parking
Schools
- River Oaks Elementary School
- Westview Middle School
- John B Connally High School
Additional Features
- No Interior Steps
- Central Air
Listing and Financial Details
- Security Deposit $1,600
- Tenant pays for all utilities
- 12 Month Lease Term
- $75 Application Fee
- Assessor Parcel Number 02541609490022
- Tax Block E
Community Details
Overview
- Property has a Home Owners Association
- 130 Units
- Reflections Of Walnut Creek Ii Subdivision
Recreation
- Community Pool
Pet Policy
- Pet Deposit $350
- Dogs and Cats Allowed
- Small pets allowed
Map
Source: Unlock MLS (Austin Board of REALTORS®)
MLS Number: 9007383
APN: 260696
- 1411 Gracy Farms Ln Unit 122
- 1411 Gracy Farms Ln Unit 130
- 1411 Gracy Farms Ln Unit 41
- 1411 Gracy Farms Ln Unit 112
- 11901 Swearingen Dr Unit 91Q
- 11901 Swearingen Dr Unit 103T
- 11901 Swearingen Dr Unit 4
- 11901 Swearingen Dr Unit 37G
- 11923 Sky Dr W
- 12001 Sky Dr W
- 11801 Hyacinth Dr
- 1423 Gorham St
- 12014 Lincolnshire Dr
- 1424 Gracy Dr
- 11708 Bittern Hollow
- 11602 Norwegian Wood Dr
- 1101 Doonesbury Dr
- 11806 Prairie Hen Ln
- 11602 Sterlinghill Dr
- 11719 Drayton Dr
