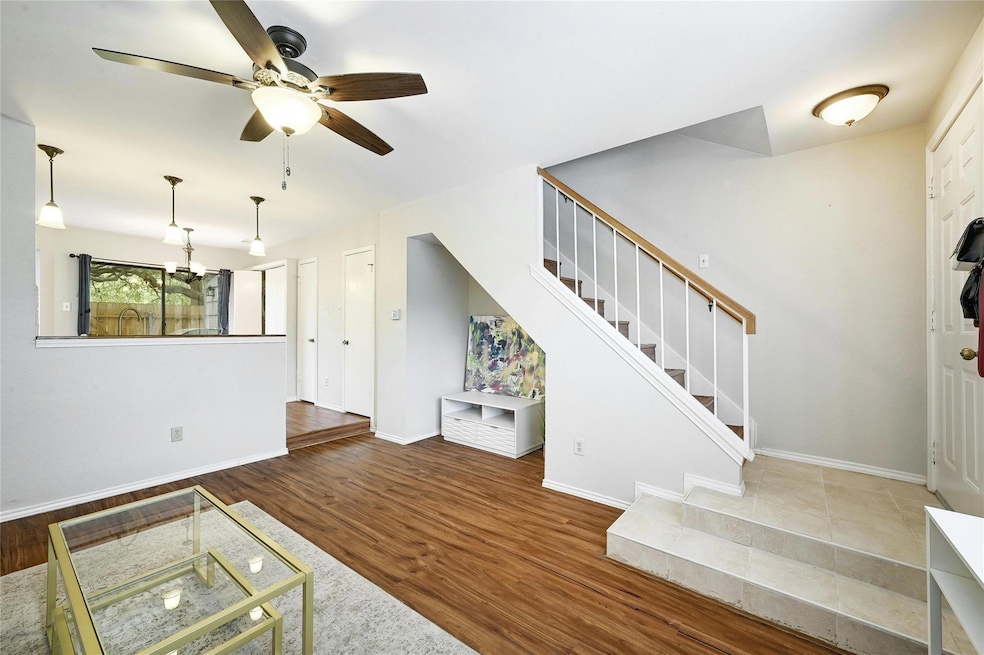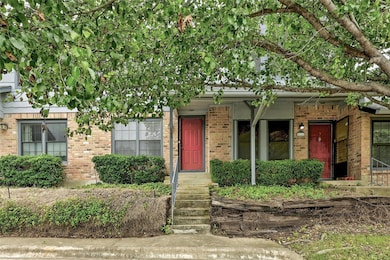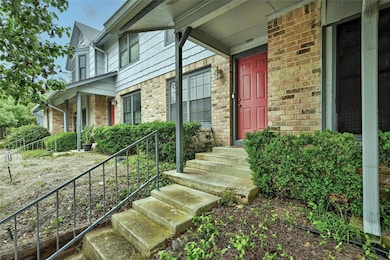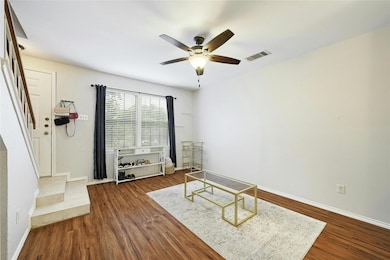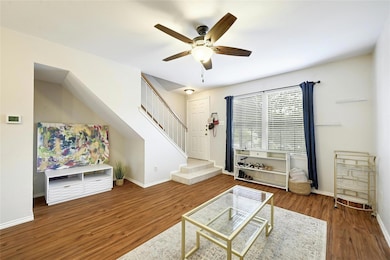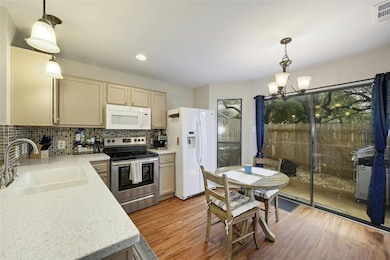1411 Gracy Farms Ln Unit 69 Austin, TX 78758
Gracywoods NeighborhoodEstimated payment $2,036/month
Highlights
- Park or Greenbelt View
- Community Pool
- Patio
- Private Yard
- Eat-In Kitchen
- Park
About This Home
Welcome to this charming 2 bed, 1.5 bath condo in the heart of North Austin! Inside, you’ll find a bright and airy living space that feels warm and inviting. The kitchen features updated appliances and plenty of cabinet space — perfect for cooking and entertaining. Out back, enjoy your own private patio with turf for a low-maintenance outdoor escape. This community offers great amenities, including a sparkling pool and a community center. Conveniently located near local shops, dining, and entertainment, with easy access to parks and trails for outdoor fun. Don't miss out on this opportunity to own an updated condo in a desirable community with easy access in every direction. Schedule a showing today and envision yourself calling this place home! The condo is also available for lease and seller welcomes all offers!
Listing Agent
Moreland Properties Brokerage Phone: (512) 480-0848 License #0590854 Listed on: 06/05/2025

Townhouse Details
Home Type
- Townhome
Est. Annual Taxes
- $5,349
Year Built
- Built in 1985
Lot Details
- 2,875 Sq Ft Lot
- Northwest Facing Home
- Wood Fence
- Private Yard
HOA Fees
- $275 Monthly HOA Fees
Home Design
- Brick Exterior Construction
- Slab Foundation
- Shingle Roof
- Composition Roof
Interior Spaces
- 829 Sq Ft Home
- 2-Story Property
- Blinds
- Park or Greenbelt Views
Kitchen
- Eat-In Kitchen
- Oven
- Range
Flooring
- Laminate
- Tile
Bedrooms and Bathrooms
- 2 Bedrooms
Parking
- 2 Parking Spaces
- Parking Lot
Outdoor Features
- Patio
Schools
- River Oaks Elementary School
- Westview Middle School
- John B Connally High School
Utilities
- Central Heating and Cooling System
- High Speed Internet
Listing and Financial Details
- Assessor Parcel Number 02541609490066
- Tax Block L
Community Details
Overview
- Association fees include common area maintenance, ground maintenance, maintenance structure
- Reflections Of Walnut Creek II Association
- Reflections Of Walnut Creek II Subdivision
Amenities
- Community Mailbox
Recreation
- Community Pool
- Park
- Trails
Map
Home Values in the Area
Average Home Value in this Area
Tax History
| Year | Tax Paid | Tax Assessment Tax Assessment Total Assessment is a certain percentage of the fair market value that is determined by local assessors to be the total taxable value of land and additions on the property. | Land | Improvement |
|---|---|---|---|---|
| 2025 | $4,222 | $250,139 | $287 | $249,852 |
| 2023 | $4,222 | $314,463 | $287 | $314,176 |
| 2022 | $6,492 | $289,440 | $287 | $289,153 |
| 2021 | $4,685 | $185,697 | $287 | $185,410 |
| 2020 | $4,025 | $162,768 | $287 | $162,481 |
| 2018 | $3,608 | $140,821 | $287 | $152,335 |
| 2017 | $3,301 | $128,019 | $22,500 | $108,436 |
| 2016 | $3,000 | $116,381 | $22,500 | $106,228 |
| 2015 | $2,247 | $105,801 | $22,500 | $85,544 |
| 2014 | $2,247 | $96,183 | $22,500 | $73,683 |
Property History
| Date | Event | Price | Change | Sq Ft Price |
|---|---|---|---|---|
| 09/03/2025 09/03/25 | Price Changed | $1,495 | -9.4% | $2 / Sq Ft |
| 08/13/2025 08/13/25 | Price Changed | $1,650 | 0.0% | $2 / Sq Ft |
| 07/28/2025 07/28/25 | Price Changed | $249,000 | 0.0% | $300 / Sq Ft |
| 07/02/2025 07/02/25 | For Rent | $1,750 | 0.0% | -- |
| 06/05/2025 06/05/25 | For Sale | $255,000 | -14.7% | $308 / Sq Ft |
| 06/24/2022 06/24/22 | Sold | -- | -- | -- |
| 05/28/2022 05/28/22 | Pending | -- | -- | -- |
| 05/24/2022 05/24/22 | For Sale | $299,000 | -- | $361 / Sq Ft |
Purchase History
| Date | Type | Sale Price | Title Company |
|---|---|---|---|
| Deed | -- | Independence Title |
Mortgage History
| Date | Status | Loan Amount | Loan Type |
|---|---|---|---|
| Open | $279,000 | New Conventional |
Source: Unlock MLS (Austin Board of REALTORS®)
MLS Number: 7412919
APN: 260740
- 1411 Gracy Farms Ln Unit 113
- 1411 Gracy Farms Ln Unit 41
- 11901 Swearingen Dr Unit 13C
- 11901 Swearingen Dr Unit 4
- 11901 Swearingen Dr Unit 30F
- 11901 Swearingen Dr Unit 110U
- 11901 Swearingen Dr Unit 103T
- 11901 Swearingen Dr Unit 37G
- 1416 Elm Brook Dr
- 1412 Elm Brook Dr
- 11821 Bittern Hollow Unit 34
- 12007 Sky Dr W
- 11721 Norwegian Wood Dr
- 1403 Lance Way
- 1427 Gorham St
- 1421 Gorham St
- 11716 Norwegian Wood Dr
- 11707 Wiginton Dr
- 11708 Bittern Hollow
- 1704 Prairie Hen Cove
- 1411 Gracy Farms Ln Unit 65
- 1411 Gracy Farms Ln Unit 121
- 11901 Swearingen Dr Unit 13C
- 1402 Doonesbury Dr
- 12000 Lincolnshire Dr
- 1615 Woodwind Ln
- 12025 Shady Springs Rd
- 11936 Bittern Hollow
- 1703 Kimmerling Ln
- 1403 Gracy Dr
- 11606 Parkfield Dr
- 11701 Ruffed Grouse Dr
- 11615 Prairie Hen Ln
- 11500 Sterlinghill Dr
- 1815 Gracy Farms Ln Unit A
- 11918 Snow Finch Rd
- 1900 Gracy Farms Ln Unit B
- 11500 Ruffed Grouse Dr
- 11934 Rosethorn Dr
- 1903 Prairie Knoll Ct Unit A
