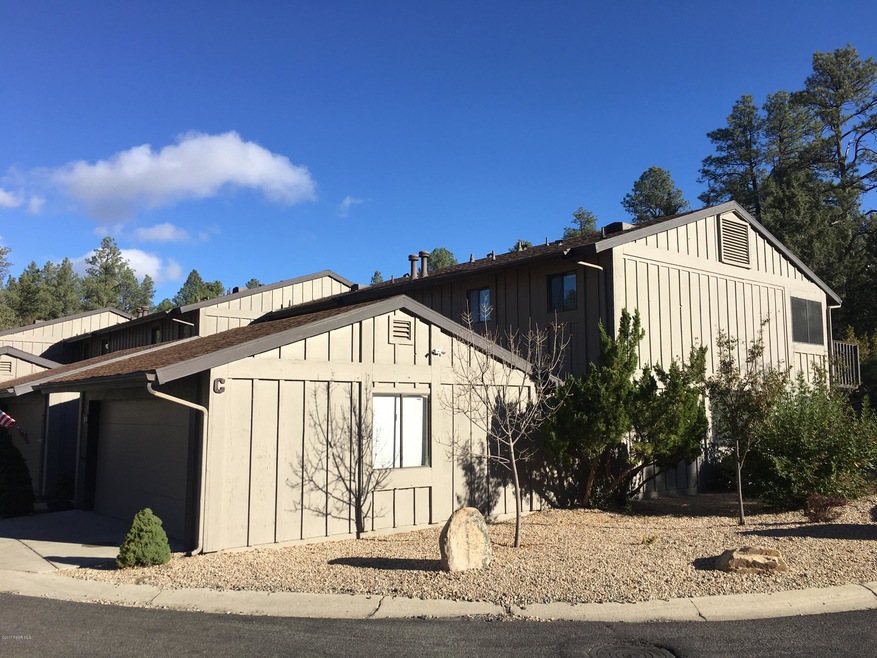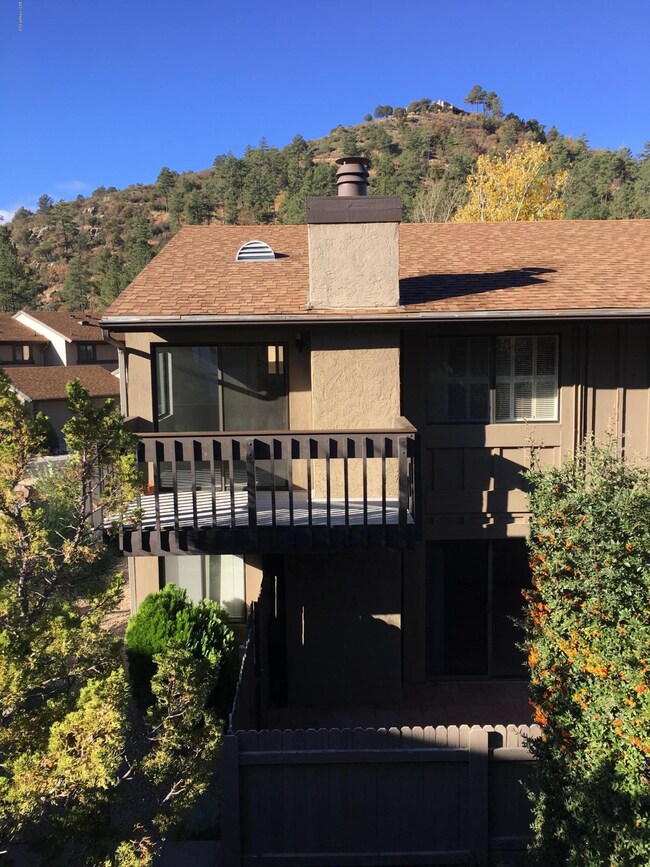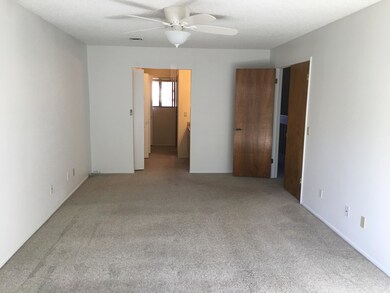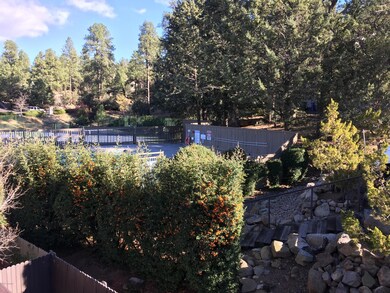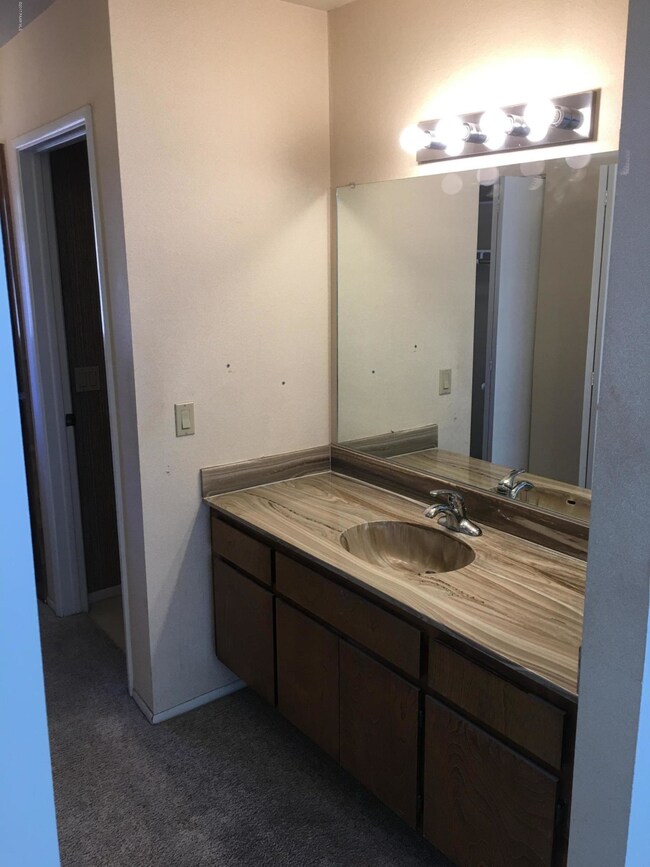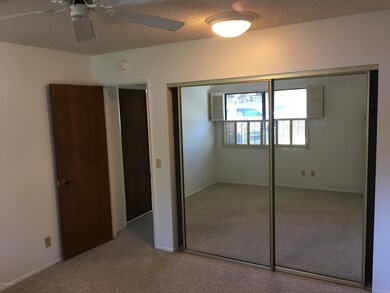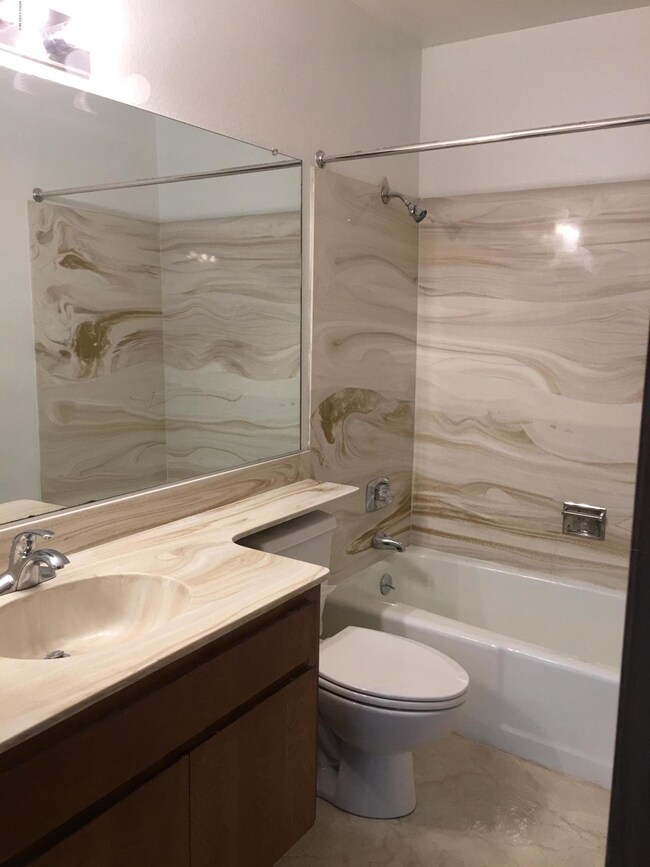
1411 Haisley Ct Unit 12 Prescott, AZ 86303
Estimated Value: $372,429 - $417,000
Highlights
- Private Pool
- View of Trees or Woods
- Patio
- Lincoln Elementary School Rated A-
- Pine Trees
- Home Security System
About This Home
As of February 2018Absolute Bargain! Unbelievable Price! Priced low and firm for your pre-approved buyer who wants a great value on a wonderful home in Prescott!It won't last long at this low, low price, so hurry and do your buyer a favor & write me a squeaky clean, full price offer today & save yourself all the fun of a full price counter offer! In the Pines yet only 2.2 miles from the Downtown Square.
Last Agent to Sell the Property
Better Homes And Gardens Real Estate Bloomtree Realty License #SA643601000 Listed on: 11/03/2017

Last Buyer's Agent
VILMA GRALLER
FORMER FIRM
Townhouse Details
Home Type
- Townhome
Est. Annual Taxes
- $996
Year Built
- Built in 1978
Lot Details
- 1,307 Sq Ft Lot
- Back Yard Fenced
- Pine Trees
HOA Fees
- $253 Monthly HOA Fees
Parking
- 2 Car Detached Garage
- Driveway
Property Views
- Woods
- Mountain
- Forest
Home Design
- Slab Foundation
- Wood Frame Construction
- Composition Roof
Interior Spaces
- 1,536 Sq Ft Home
- 2-Story Property
- Ceiling Fan
- Gas Fireplace
- Vertical Blinds
- Aluminum Window Frames
- Combination Dining and Living Room
- Home Security System
- Washer and Dryer Hookup
Kitchen
- Oven
- Electric Range
- Microwave
- Dishwasher
- Laminate Countertops
Flooring
- Carpet
- Tile
Bedrooms and Bathrooms
- 2 Bedrooms
Accessible Home Design
- Handicap Accessible
- Level Entry For Accessibility
Outdoor Features
- Private Pool
- Patio
Utilities
- Forced Air Heating and Cooling System
- Heating System Uses Natural Gas
- Electricity To Lot Line
- Natural Gas Water Heater
- Phone Available
- Cable TV Available
Listing and Financial Details
- Assessor Parcel Number 262
Community Details
Overview
- 2 Buildings
- Association Phone (928) 776-4479
- Haisley Homestead Subdivision
Pet Policy
- Pets Allowed
Security
- Fire and Smoke Detector
Ownership History
Purchase Details
Home Financials for this Owner
Home Financials are based on the most recent Mortgage that was taken out on this home.Purchase Details
Home Financials for this Owner
Home Financials are based on the most recent Mortgage that was taken out on this home.Purchase Details
Purchase Details
Home Financials for this Owner
Home Financials are based on the most recent Mortgage that was taken out on this home.Similar Homes in Prescott, AZ
Home Values in the Area
Average Home Value in this Area
Purchase History
| Date | Buyer | Sale Price | Title Company |
|---|---|---|---|
| Cromeek Henry | $221,000 | Driggs Title Agency Inc | |
| Stewart Gregory B | -- | Driggs Title Agency Inc | |
| Stewart Gregory B | $185,800 | Driggs Title Agency Inc | |
| Mccausland James R | $159,500 | Yavapai Title Agency | |
| Christian Marsha | $116,000 | Capital Title Agency |
Mortgage History
| Date | Status | Borrower | Loan Amount |
|---|---|---|---|
| Open | Cromeek Henry | $140,000 | |
| Closed | Cromeek Henry | $146,000 | |
| Previous Owner | Stewart Gregory B | $148,640 | |
| Previous Owner | Christian Marsha | $35,000 |
Property History
| Date | Event | Price | Change | Sq Ft Price |
|---|---|---|---|---|
| 02/16/2018 02/16/18 | Sold | $221,000 | -9.8% | $144 / Sq Ft |
| 01/17/2018 01/17/18 | Pending | -- | -- | -- |
| 11/03/2017 11/03/17 | For Sale | $244,900 | +31.8% | $159 / Sq Ft |
| 03/11/2015 03/11/15 | Sold | $185,800 | -2.2% | $121 / Sq Ft |
| 02/09/2015 02/09/15 | Pending | -- | -- | -- |
| 01/15/2015 01/15/15 | For Sale | $189,900 | -- | $124 / Sq Ft |
Tax History Compared to Growth
Tax History
| Year | Tax Paid | Tax Assessment Tax Assessment Total Assessment is a certain percentage of the fair market value that is determined by local assessors to be the total taxable value of land and additions on the property. | Land | Improvement |
|---|---|---|---|---|
| 2026 | $892 | -- | -- | -- |
| 2024 | $873 | -- | -- | -- |
| 2023 | $873 | $24,816 | $2,109 | $22,707 |
| 2022 | $861 | $21,893 | $2,105 | $19,788 |
| 2021 | $924 | $22,537 | $2,084 | $20,453 |
| 2020 | $928 | $0 | $0 | $0 |
| 2019 | $921 | $0 | $0 | $0 |
| 2018 | $880 | $0 | $0 | $0 |
| 2017 | $996 | $0 | $0 | $0 |
| 2016 | $1,003 | $0 | $0 | $0 |
| 2015 | -- | $0 | $0 | $0 |
| 2014 | -- | $0 | $0 | $0 |
Agents Affiliated with this Home
-
Ty Freedman
T
Seller's Agent in 2018
Ty Freedman
Better Homes And Gardens Real Estate Bloomtree Realty
(928) 443-8800
73 Total Sales
-
V
Buyer's Agent in 2018
VILMA GRALLER
FORMER FIRM
-
J
Seller's Agent in 2015
JOHN HARDY
BLOOMTREE REALTY
-
R
Seller Co-Listing Agent in 2015
RYAN LOWRY
Better Homes And Gardens Real Estate Bloomtree Realty
Map
Source: Prescott Area Association of REALTORS®
MLS Number: 1007798
APN: 107-17-262
- 1432 Haisley Ct Unit 26
- 1434 Haisley Ct Unit 27
- 1291 Tanglewood Rd
- 1420 White Spar Rd
- 1255 Solar Heights Dr Unit 8
- 1330 Solar Heights Dr
- 280 Cinnabar Ct
- 760 Cielo Cir
- 690 Peterson Ln
- 1206, 1210 White Spar Rd
- 1101 White Spar Rd
- 1101 White Spar Rd
- 1940 Coyote Rd
- 1520 White Spar Rd Unit B1
- 1520 White Spar Rd Unit M28
- 1520 White Spar Rd Unit M7
- 1400 Escalante Dr Unit 9
- 1400 Escalante Dr
- 1640 Roadrunner S
- 1141 Deerfield Rd
- 1411 Haisley Ct Unit 12
- 1409 Haisley Ct Unit 11
- 1407 Haisley Ct Unit 10
- 1405 Haisley Ct Unit 9
- 1403 Haisley Ct Unit 8
- 1412 Haisley Ct Unit 2
- 1428 Haisley Ct
- 1408 Haisley Ct Unit 14
- 1401 Haisley Ct Unit 7
- 1401 Haisley Ct Unit 1
- 1418 Haisley Ct Unit 19
- 1416 Haisley Ct Unit 18
- 1410 Haisley Ct Unit 15
- 1420 Haisley Ct Unit 20
- 1430 Haisley Ct
- 1422 Haisley Ct
- 1406 Haisley Ct Unit 13
- 1424 Haisley Ct
- 1425 Haisley Ct
- 1423 Haisley Ct
